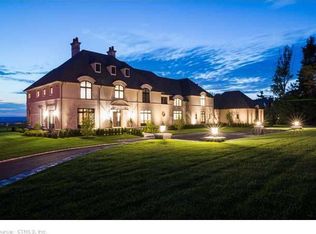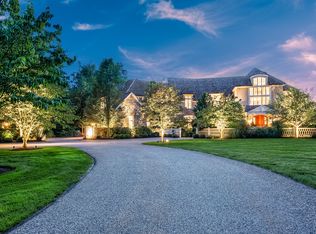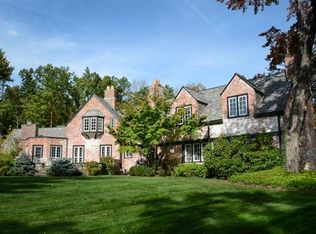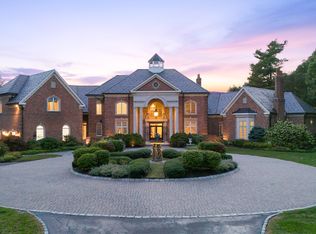Sold for $2,525,000
$2,525,000
405 Deercliff Road, Avon, CT 06001
5beds
9,770sqft
Single Family Residence
Built in 2008
4.13 Acres Lot
$2,979,300 Zestimate®
$258/sqft
$7,361 Estimated rent
Home value
$2,979,300
$2.65M - $3.37M
$7,361/mo
Zestimate® history
Loading...
Owner options
Explore your selling options
What's special
On a clear day you can see for miles and miles from the "lookout" patio of this spectacular property. From sunrise to sunset, whether enjoying the inground heated saltwater pool & spa or relaxing on the patios & terrace, you'll have unparalleled views of Farmington Valley. 405 Deercliff is more than just a home; it's a world of serenity and privacy. The 10' ceilings add to the grandeur of this home with the classic elegance of its brick exterior and slate roof and gracious entry foyer looking straight out to spectacular views. As grand as this house is, it is a well-designed, inviting home with walnut hardwood floors throughout, exceptional millwork with coffered ceiling, raised paneling, crosshead moldings, built-ins & crown/cornice moldings. The kitchen is a dream kitchen for food prep and entertaining--2 subzero refrigerators, an expansive island with double dishwashers, wine cooler & butler's pantry with another dishwasher. The mudroom leads you out to the 4 garages. There are 5 ventless gas fireplaces, 6 full baths & 2 powder rooms. The primary suite is a private retreat with a built-in coffee station, refrigerated drawers and another dishwasher, double walk-in closets, private balcony & a magnificent ensuite bathroom with double vanities, steam shower & hydro tub. The 4 other bedrooms have ensuites plus there's a large laundry room on the bedroom level. 3rd level has an au-pair suite or media room with full bath & 2 add'l. rooms ideal for working out or recreation. Highly efficient hot water system is on demand with 120 gallon reserve tank to accommodate size of house.
Zillow last checked: 8 hours ago
Listing updated: July 23, 2025 at 11:25pm
Listed by:
Joanne T. Breen 860-944-3201,
ERA Hart Sargis-Breen 860-666-5607
Bought with:
Jennifer Wilson, RES.0786972
BHHS Realty Professionals
Source: Smart MLS,MLS#: 24051411
Facts & features
Interior
Bedrooms & bathrooms
- Bedrooms: 5
- Bathrooms: 8
- Full bathrooms: 6
- 1/2 bathrooms: 2
Primary bedroom
- Features: Balcony/Deck, Gas Log Fireplace, Full Bath, Hydro-Tub, Stall Shower, Walk-In Closet(s)
- Level: Upper
- Area: 483.64 Square Feet
- Dimensions: 21.4 x 22.6
Bedroom
- Features: High Ceilings, Full Bath, Hardwood Floor
- Level: Upper
- Area: 278.24 Square Feet
- Dimensions: 14.8 x 18.8
Bedroom
- Features: High Ceilings, Full Bath, Hardwood Floor
- Level: Upper
- Area: 347.42 Square Feet
- Dimensions: 13.11 x 26.5
Bedroom
- Features: High Ceilings, Full Bath, Hardwood Floor
- Level: Upper
- Area: 496.62 Square Feet
- Dimensions: 26.7 x 18.6
Bedroom
- Features: High Ceilings, Full Bath, Hardwood Floor
- Level: Upper
- Area: 506 Square Feet
- Dimensions: 23 x 22
Primary bathroom
- Features: Built-in Features, Hydro-Tub, Steam/Sauna, Marble Floor
- Level: Upper
- Area: 249.64 Square Feet
- Dimensions: 15.8 x 15.8
Dining room
- Features: High Ceilings, Gas Log Fireplace, Hardwood Floor
- Level: Main
- Area: 338.1 Square Feet
- Dimensions: 16.1 x 21
Family room
- Features: Bay/Bow Window, High Ceilings, Gas Log Fireplace, French Doors, Hardwood Floor
- Level: Main
- Area: 606.04 Square Feet
- Dimensions: 27.8 x 21.8
Kitchen
- Features: Granite Counters, Kitchen Island, Pantry, Hardwood Floor
- Level: Main
- Area: 510.37 Square Feet
- Dimensions: 16.1 x 31.7
Kitchen
- Features: High Ceilings, Dining Area, French Doors, Hardwood Floor
- Level: Main
- Area: 243.11 Square Feet
- Dimensions: 15.1 x 16.1
Living room
- Features: Bay/Bow Window, High Ceilings, Gas Log Fireplace, Hardwood Floor
- Level: Main
- Area: 514.5 Square Feet
- Dimensions: 24.5 x 21
Office
- Features: Bay/Bow Window, High Ceilings, Built-in Features, Wet Bar, Gas Log Fireplace, Hardwood Floor
- Level: Main
- Area: 330.05 Square Feet
- Dimensions: 16.1 x 20.5
Rec play room
- Features: Full Bath, Hardwood Floor
- Level: Third,Other
- Area: 439.45 Square Feet
- Dimensions: 18.7 x 23.5
Heating
- Forced Air, Hydro Air, Zoned, Propane
Cooling
- Ceiling Fan(s), Central Air, Zoned
Appliances
- Included: Gas Range, Oven, Microwave, Range Hood, Freezer, Subzero, Ice Maker, Dishwasher, Disposal, Washer, Dryer, Wine Cooler, Water Heater
- Laundry: Upper Level, Mud Room
Features
- Sound System, Wired for Data, Central Vacuum, Open Floorplan, Entrance Foyer, Smart Thermostat
- Windows: Thermopane Windows
- Basement: Full,Unfinished
- Attic: Walk-up
- Number of fireplaces: 5
- Fireplace features: Insert
Interior area
- Total structure area: 9,770
- Total interior livable area: 9,770 sqft
- Finished area above ground: 9,770
- Finished area below ground: 0
Property
Parking
- Total spaces: 4
- Parking features: Attached, Garage Door Opener
- Attached garage spaces: 4
Features
- Has private pool: Yes
- Pool features: Gunite, Heated, Salt Water, In Ground
- Has view: Yes
- View description: Water
- Has water view: Yes
- Water view: Water
Lot
- Size: 4.13 Acres
- Features: Few Trees, Borders Open Space, Level, Cul-De-Sac, Landscaped
Details
- Parcel number: 2520689
- Zoning: RU2A
- Other equipment: Generator
Construction
Type & style
- Home type: SingleFamily
- Architectural style: Colonial
- Property subtype: Single Family Residence
Materials
- Brick
- Foundation: Concrete Perimeter
- Roof: Slate
Condition
- New construction: No
- Year built: 2008
Utilities & green energy
- Sewer: Septic Tank
- Water: Well
Green energy
- Energy efficient items: Insulation, Thermostat, Windows
Community & neighborhood
Security
- Security features: Security System
Community
- Community features: Golf, Health Club, Medical Facilities, Private School(s)
Location
- Region: Avon
Price history
| Date | Event | Price |
|---|---|---|
| 3/31/2025 | Sold | $2,525,000-9.5%$258/sqft |
Source: | ||
| 2/6/2025 | Pending sale | $2,790,000$286/sqft |
Source: | ||
| 10/4/2024 | Listed for sale | $2,790,000$286/sqft |
Source: | ||
| 10/3/2024 | Listing removed | $2,790,000$286/sqft |
Source: | ||
| 7/8/2024 | Price change | $2,790,000-3.8%$286/sqft |
Source: | ||
Public tax history
| Year | Property taxes | Tax assessment |
|---|---|---|
| 2025 | $54,874 +3.7% | $1,784,530 |
| 2024 | $52,929 -1.7% | $1,784,530 +17.3% |
| 2023 | $53,825 +2.3% | $1,520,900 |
Find assessor info on the county website
Neighborhood: 06001
Nearby schools
GreatSchools rating
- 9/10Thompson Brook SchoolGrades: 5-6Distance: 2.4 mi
- 9/10Avon Middle SchoolGrades: 7-8Distance: 3.3 mi
- 10/10Avon High SchoolGrades: 9-12Distance: 2.9 mi
Schools provided by the listing agent
- Elementary: Pine Grove
- High: Avon
Source: Smart MLS. This data may not be complete. We recommend contacting the local school district to confirm school assignments for this home.
Sell for more on Zillow
Get a Zillow Showcase℠ listing at no additional cost and you could sell for .
$2,979,300
2% more+$59,586
With Zillow Showcase(estimated)$3,038,886



