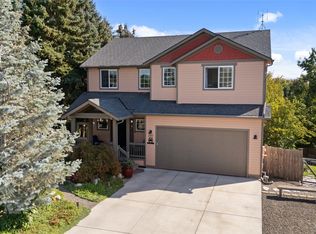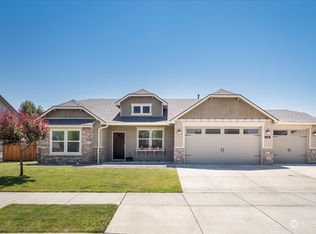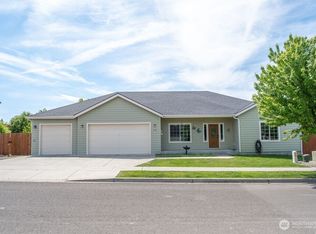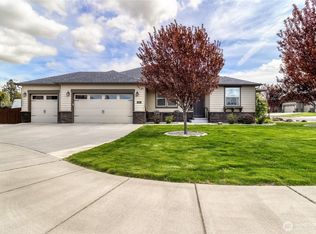Sold
Listed by:
Marli Jerald,
eXp Realty
Bought with: Windermere RE Walla Walla
$659,232
405 Diamond Gate Road, Walla Walla, WA 99362
3beds
2,616sqft
Single Family Residence
Built in 2016
0.36 Acres Lot
$659,200 Zestimate®
$252/sqft
$3,044 Estimated rent
Home value
$659,200
$626,000 - $692,000
$3,044/mo
Zestimate® history
Loading...
Owner options
Explore your selling options
What's special
One-level home in a friendly neighborhood, close to the elementary & HS. This home features 3 bedrooms, plus 2 add'l rooms currently used as an office & den - both w/ closets, offering potential as extra bedrooms. The primary bedroom is a retreat of its own, w/ a spacious layout, en-suite bath, & huge walk-in closet. Features include: high ceilings, open concept, breakfast bar, soft-close cabinetry, granite counters, & gas fireplace. Perfect outdoor space w/ large patio in front & covered patio in back, & large yard that's a gardener’s delight, w/ many plants, flowers, fruit trees, vines, & garden beds, w/ UG sprinklers & drip. The 984 sq ft garage offers room to work, storage & plenty of room for 3 cars. No HOA. Pre-inspection completed.
Zillow last checked: 8 hours ago
Listing updated: November 30, 2025 at 04:04am
Listed by:
Marli Jerald,
eXp Realty
Bought with:
Debbie Clark, 107581
Windermere RE Walla Walla
Source: NWMLS,MLS#: 2405192
Facts & features
Interior
Bedrooms & bathrooms
- Bedrooms: 3
- Bathrooms: 3
- Full bathrooms: 2
- 1/2 bathrooms: 1
- Main level bathrooms: 3
- Main level bedrooms: 3
Primary bedroom
- Level: Main
Bedroom
- Level: Main
Bedroom
- Level: Main
Bathroom full
- Level: Main
Bathroom full
- Level: Main
Other
- Level: Main
Den office
- Level: Main
Dining room
- Level: Main
Entry hall
- Level: Main
Kitchen with eating space
- Level: Main
Living room
- Level: Main
Rec room
- Level: Main
Utility room
- Level: Main
Heating
- Fireplace, Forced Air, Natural Gas
Cooling
- Central Air, Forced Air
Appliances
- Included: Dishwasher(s), Disposal, Dryer(s), Microwave(s), Refrigerator(s), Stove(s)/Range(s), Washer(s), Garbage Disposal
Features
- Bath Off Primary, Ceiling Fan(s), Dining Room
- Flooring: Engineered Hardwood, Vinyl, Carpet
- Doors: French Doors
- Windows: Double Pane/Storm Window
- Basement: None
- Number of fireplaces: 1
- Fireplace features: Gas, Main Level: 1, Fireplace
Interior area
- Total structure area: 2,616
- Total interior livable area: 2,616 sqft
Property
Parking
- Total spaces: 3
- Parking features: Driveway, Attached Garage, Off Street
- Attached garage spaces: 3
Features
- Levels: One
- Stories: 1
- Entry location: Main
- Patio & porch: Bath Off Primary, Ceiling Fan(s), Double Pane/Storm Window, Dining Room, Fireplace, French Doors, Vaulted Ceiling(s), Walk-In Closet(s)
- Has view: Yes
- View description: Mountain(s)
Lot
- Size: 0.36 Acres
- Features: Curbs, Sidewalk, Cable TV, Fenced-Partially, High Speed Internet, Patio, Sprinkler System
- Topography: Level
- Residential vegetation: Fruit Trees, Garden Space
Details
- Parcel number: 360733590005
- Special conditions: Standard
Construction
Type & style
- Home type: SingleFamily
- Property subtype: Single Family Residence
Materials
- Wood Siding, Wood Products
- Foundation: Poured Concrete
- Roof: Composition
Condition
- Year built: 2016
- Major remodel year: 2016
Utilities & green energy
- Electric: Company: Columbia REA
- Sewer: Sewer Connected, Company: City of Walla Walla
- Water: Public, Company: City of Walla Walla
- Utilities for property: Spectrum, Spectrum
Community & neighborhood
Location
- Region: Walla Walla
- Subdivision: Walla Walla
Other
Other facts
- Listing terms: Cash Out,Conventional,FHA,VA Loan
- Cumulative days on market: 82 days
Price history
| Date | Event | Price |
|---|---|---|
| 10/30/2025 | Sold | $659,232$252/sqft |
Source: | ||
| 9/30/2025 | Pending sale | $659,232$252/sqft |
Source: | ||
| 9/23/2025 | Price change | $659,232-2.3%$252/sqft |
Source: | ||
| 8/18/2025 | Price change | $674,800-3.3%$258/sqft |
Source: | ||
| 7/30/2025 | Price change | $698,000-3%$267/sqft |
Source: | ||
Public tax history
| Year | Property taxes | Tax assessment |
|---|---|---|
| 2024 | $6,639 +16.6% | $674,480 +4.2% |
| 2023 | $5,693 +3.3% | $647,130 +11.1% |
| 2022 | $5,512 +13% | $582,390 +28.4% |
Find assessor info on the county website
Neighborhood: 99362
Nearby schools
GreatSchools rating
- 6/10Prospect Point Elementary SchoolGrades: K-5Distance: 0.5 mi
- 6/10Garrison Middle SchoolGrades: 6-8Distance: 1.6 mi
- 8/10Walla Walla High SchoolGrades: 9-12Distance: 0.4 mi
Schools provided by the listing agent
- Elementary: Prospect Point Elem
- Middle: Garrison Mid
- High: Walla Walla High
Source: NWMLS. This data may not be complete. We recommend contacting the local school district to confirm school assignments for this home.

Get pre-qualified for a loan
At Zillow Home Loans, we can pre-qualify you in as little as 5 minutes with no impact to your credit score.An equal housing lender. NMLS #10287.



