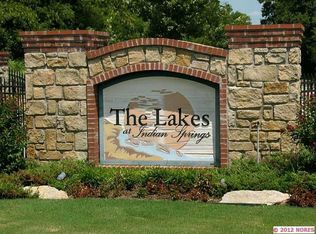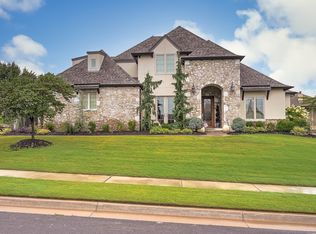Sold for $957,000
$957,000
405 E Decatur St, Broken Arrow, OK 74011
5beds
7,544sqft
Single Family Residence
Built in 2010
0.8 Acres Lot
$952,900 Zestimate®
$127/sqft
$5,443 Estimated rent
Home value
$952,900
$905,000 - $1.01M
$5,443/mo
Zestimate® history
Loading...
Owner options
Explore your selling options
What's special
This stunning custom estate, located in a desirable gated neighborhood, is brimming w/ amenities, all perfectly positioned within a skillfully conceptualized floorplan! As you enter through the double wrought iron doors, you are immediately taken by the soaring ceilings, grand staircase, intricate flooring & custom railings! Ideal for seamless entertaining, the expansive living spaces, stunning formal dining room w/ wet bar, theater room & colossal game room provide endless options. Thoughtfully designed w/ functionality & privacy in mind, the 5 spacious bedrooms all boast en-suite baths & walk in closets. The primary suite is a true retreat w/ a sitting area and spa-like en-suite featuring a walk-in shower w/ rain shower head & body jets & his and hers closets w/ built-in cabinetry, all leading to the downstairs laundry room. The 2nd primary suite is perfect for comfortably hosting guests, w/ large walk-in closet & dual sinks. The kitchen is a chef’s dream, w/ Thermador appliances, 4 ovens, built-in fridge/freezer, pot filler, expansive island, ice maker hookup & 2 sinks! The amazing mudroom provides direct access from the pool to a full bath, 5 cubbies for storage & convenience, a desk for the home computer & mail & a wonderful walk-in pantry. The handsome executive office has built-ins & a walk-in closet, making work from home a pleasure. The sparkling salt-water pool & wood-burning outdoor fireplace will be the setting for many amazing summer days & memorable evenings. For enthusiasts or collectors, the 7-car garage is amazing, w/epoxy floors, storm shelter & and dedicated space for a workbench, storage or the golf cart & toys. A full staircase above the detached 3 car garage leads to an unfinished space, which could be finished to provide another home office, mancave, studio, the possibilities are endless! Other amenities are a home generator, 2 staircases, motorized chandelier lifts for cleaning, laundry up&down, powder rooms up&down & tankless water heaters.
Zillow last checked: 8 hours ago
Listing updated: July 28, 2025 at 11:28am
Listed by:
Taylor Bay 918-770-5721,
Chinowth & Cohen
Bought with:
Jeanette Bagrosky, 154999
Coldwell Banker Select
Source: MLS Technology, Inc.,MLS#: 2501146 Originating MLS: MLS Technology
Originating MLS: MLS Technology
Facts & features
Interior
Bedrooms & bathrooms
- Bedrooms: 5
- Bathrooms: 8
- Full bathrooms: 6
- 1/2 bathrooms: 2
Primary bedroom
- Description: Master Bedroom,Private Bath,Separate Closets,Walk-in Closet
- Level: First
Bedroom
- Description: Bedroom,Private Bath,Walk-in Closet
- Level: First
Bedroom
- Description: Bedroom,Private Bath,Walk-in Closet
- Level: Second
Bedroom
- Description: Bedroom,Private Bath,Walk-in Closet
- Level: Second
Primary bathroom
- Description: Master Bath,Bathtub,Double Sink,Full Bath,Separate Shower
- Level: First
Bathroom
- Description: Hall Bath,Half Bath
- Level: First
Bonus room
- Description: Additional Room,Library
- Level: Second
Bonus room
- Description: Additional Room,Mud Room
- Level: First
Dining room
- Description: Dining Room,Formal
- Level: First
Game room
- Description: Game/Rec Room,Over Garage,Wetbar
- Level: Second
Game room
- Description: Game/Rec Room,Home Theater
- Level: Second
Kitchen
- Description: Kitchen,Island,Pantry
- Level: First
Living room
- Description: Living Room,Fireplace
- Level: First
Office
- Description: Office,Bookcase,Closet
- Level: First
Recreation
- Description: Hobby Room,
- Level: Second
Utility room
- Description: Utility Room,Inside,Sink
- Level: First
Utility room
- Description: Utility Room,Inside,Sink
- Level: Second
Heating
- Central, Gas, Multiple Heating Units
Cooling
- Central Air, 3+ Units
Appliances
- Included: Built-In Range, Built-In Oven, Double Oven, Dishwasher, Disposal, Microwave, Oven, Range, Refrigerator, Tankless Water Heater, Plumbed For Ice Maker
- Laundry: Washer Hookup, Electric Dryer Hookup, Gas Dryer Hookup
Features
- Attic, Wet Bar, Central Vacuum, Granite Counters, High Ceilings, Other, Cable TV, Vaulted Ceiling(s), Ceiling Fan(s), Gas Range Connection, Programmable Thermostat
- Flooring: Carpet, Tile, Wood
- Doors: Insulated Doors
- Windows: Casement Window(s), Vinyl, Insulated Windows
- Basement: None
- Number of fireplaces: 1
- Fireplace features: Gas Log, Outside
Interior area
- Total structure area: 7,544
- Total interior livable area: 7,544 sqft
Property
Parking
- Total spaces: 7
- Parking features: Attached, Detached, Garage, Garage Faces Side, Storage, Workshop in Garage
- Attached garage spaces: 7
Features
- Levels: Two
- Stories: 2
- Patio & porch: Balcony, Covered, Patio, Porch
- Exterior features: Concrete Driveway, Fire Pit, Sprinkler/Irrigation, Lighting, Rain Gutters
- Pool features: Gunite, In Ground
- Fencing: Decorative,Full
Lot
- Size: 0.80 Acres
- Features: Corner Lot, Mature Trees
Details
- Additional structures: None
- Parcel number: 80179740265080
- Other equipment: Generator
Construction
Type & style
- Home type: SingleFamily
- Architectural style: Other
- Property subtype: Single Family Residence
Materials
- Other, Stucco, Wood Frame
- Foundation: Slab
- Roof: Asphalt,Fiberglass
Condition
- Year built: 2010
Utilities & green energy
- Sewer: Public Sewer
- Water: Public
- Utilities for property: Electricity Available, Natural Gas Available, Water Available
Green energy
- Energy efficient items: Doors, Windows
Community & neighborhood
Security
- Security features: Safe Room Exterior, Smoke Detector(s)
Community
- Community features: Gutter(s), Sidewalks
Location
- Region: Broken Arrow
- Subdivision: The Lakes At Indian Springs Iii
HOA & financial
HOA
- Has HOA: Yes
- HOA fee: $1,500 annually
- Amenities included: Gated, Other
- Services included: None
Other
Other facts
- Listing terms: Conventional,FHA,Other,VA Loan
Price history
| Date | Event | Price |
|---|---|---|
| 7/24/2025 | Sold | $957,000-17.4%$127/sqft |
Source: | ||
| 6/11/2025 | Pending sale | $1,158,000$153/sqft |
Source: | ||
| 6/11/2025 | Listing removed | $1,158,000$153/sqft |
Source: | ||
| 1/30/2025 | Pending sale | $1,158,000$153/sqft |
Source: | ||
| 1/20/2025 | Price change | $1,158,000-1.9%$153/sqft |
Source: | ||
Public tax history
| Year | Property taxes | Tax assessment |
|---|---|---|
| 2024 | $20,309 +5.3% | $157,669 +5% |
| 2023 | $19,296 -0.9% | $150,161 |
| 2022 | $19,464 0% | $150,161 |
Find assessor info on the county website
Neighborhood: 74011
Nearby schools
GreatSchools rating
- 6/10Spring Creek Elementary SchoolGrades: PK-5Distance: 0.4 mi
- 3/10Childers Middle SchoolGrades: 6-8Distance: 0.5 mi
- 5/10Broken Arrow Freshman AcademyGrades: 9Distance: 2.5 mi
Schools provided by the listing agent
- Elementary: Spring Creek
- High: Broken Arrow
- District: Broken Arrow - Sch Dist (3)
Source: MLS Technology, Inc.. This data may not be complete. We recommend contacting the local school district to confirm school assignments for this home.

Get pre-qualified for a loan
At Zillow Home Loans, we can pre-qualify you in as little as 5 minutes with no impact to your credit score.An equal housing lender. NMLS #10287.

