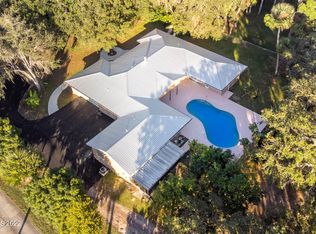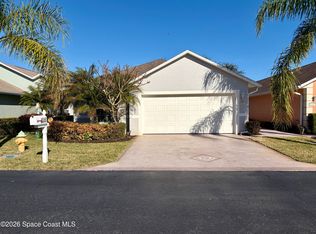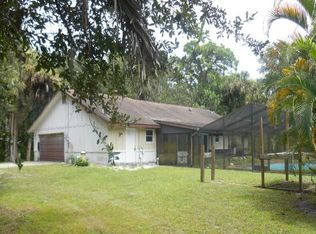Sold for $533,000
$533,000
405 E Hall Rd, Merritt Island, FL 32953
3beds
1,850sqft
Single Family Residence
Built in 1984
1.29 Acres Lot
$518,500 Zestimate®
$288/sqft
$2,928 Estimated rent
Home value
$518,500
$472,000 - $570,000
$2,928/mo
Zestimate® history
Loading...
Owner options
Explore your selling options
What's special
YOUR PRIVATE OASIS AWAITS!!! Just outside the hustle and bustle of the city and minutes from multiple public BOAT RAMPS, GOLF COURSE, PARKS, and BEACHES, this stunning 3 BD/2 BA home invites you to experience a tranquil country lifestyle on a generous 1.29 ACRESwith NO HOA restrictions. As you step through the inviting front porch, you'll be greeted by soaring vaulted ceilings and an abundance of natural light streaming through the clerestory windows. The open floor plan seamlessly blends comfort and elegance, featuring a double-sided wood-burning fireplace and beautifully engineered wood flooring that flows through the main living areas. The gourmet kitchen is a chef's dream, showcasing solid wood cabinets, inviting island seating with expanded counter space, a striking art deco backsplash, high-end stainless steel appliances and farm house sink. Retreat to the newly renovated master bathroom, where you'll find a spacious walk-in closet, oversized dual vanities, a walk-in shower, and a dedicated laundry room with a standalone sink, cabinetry, a designated folding area, and ample storage. The Owners Suite, conveniently located off the kitchen/dinette, boasts French doors leading to your private back patioperfect for relaxation. Entertain effortlessly with additional French doors from the main living area that open to a delightful screened patio, featuring elegant tile flooring, a charming tongue and groove ceiling, and breathtaking panoramic views of your lush garden, inviting firepit, and serene natural surroundings. The DETACHED 16 X 27 single car GARAGE provides a private entry, complete with A/C and electricity, plus extra space for parking or storage for your boat, RV, or guests. Don't miss your chance to own this captivating sanctuaryyour dream home awaits! ***
Zillow last checked: 8 hours ago
Listing updated: June 11, 2025 at 11:50am
Listed by:
Kimberly Beach-Byerly,
The Real Estate Collection,LLC
Bought with:
Non-Member Non-Member Out Of Area, nonmls
Non-MLS or Out of Area
Source: Space Coast AOR,MLS#: 1044216
Facts & features
Interior
Bedrooms & bathrooms
- Bedrooms: 3
- Bathrooms: 2
- Full bathrooms: 2
Primary bedroom
- Description: Porcelain Tile / Walk in closet
- Level: First
- Area: 270
- Dimensions: 18.00 x 15.00
Bedroom 2
- Description: Porcelain Tile / Built-in Closet
- Level: First
- Area: 140
- Dimensions: 14.00 x 10.00
Bedroom 3
- Description: Porcelain Tile / Built-in Closet
- Level: First
- Area: 132
- Dimensions: 12.00 x 11.00
Primary bathroom
- Description: Porcelain Tile/ Linenen closet
- Level: First
- Area: 120
- Dimensions: 10.00 x 12.00
Dining room
- Description: Engineered Hardwood
- Level: First
- Area: 180
- Dimensions: 12.00 x 15.00
Kitchen
- Description: Porcelain Tile
- Level: First
- Area: 156
- Dimensions: 13.00 x 12.00
Laundry
- Description: Luxury Vinyl
- Level: First
- Area: 80
- Dimensions: 10.00 x 8.00
Living room
- Description: Engineered Hardwood
- Level: First
- Area: 330
- Dimensions: 22.00 x 15.00
Workshop
- Description: Concrete / Detached Garage
- Level: First
- Area: 448
- Dimensions: 16.00 x 28.00
Heating
- Central
Cooling
- Central Air
Appliances
- Included: Disposal, Electric Range, Microwave, Refrigerator
- Laundry: In Unit, Lower Level
Features
- Ceiling Fan(s), Eat-in Kitchen, Open Floorplan, Primary Downstairs, Split Bedrooms, Vaulted Ceiling(s), Walk-In Closet(s)
- Flooring: Tile, Vinyl, Wood
- Windows: Skylight(s)
- Has fireplace: Yes
- Fireplace features: Wood Burning
Interior area
- Total structure area: 2,895
- Total interior livable area: 1,850 sqft
Property
Parking
- Total spaces: 3
- Parking features: Garage, Garage Door Opener, Guest
- Garage spaces: 3
Features
- Levels: One
- Stories: 1
- Patio & porch: Covered, Porch, Rear Porch, Screened
- Exterior features: Other
- Fencing: Chain Link
- Has view: Yes
- View description: Trees/Woods
Lot
- Size: 1.29 Acres
- Features: Cleared, Other
Details
- Additional structures: Workshop
- Additional parcels included: 2410483
- Parcel number: 2436020000250.00000.00
- Zoning description: Residential
- Special conditions: Standard
Construction
Type & style
- Home type: SingleFamily
- Architectural style: Craftsman,Ranch,Other
- Property subtype: Single Family Residence
Materials
- Frame, Stone, Other
- Roof: Shingle
Condition
- Updated/Remodeled
- New construction: No
- Year built: 1984
Utilities & green energy
- Sewer: Septic Tank
- Water: Public
- Utilities for property: Cable Connected, Electricity Connected, Water Connected
Community & neighborhood
Location
- Region: Merritt Island
- Subdivision: None
Other
Other facts
- Listing terms: Cash,Conventional,VA Loan
- Road surface type: Concrete, Gravel, Paved
Price history
| Date | Event | Price |
|---|---|---|
| 6/10/2025 | Sold | $533,000-2.2%$288/sqft |
Source: Space Coast AOR #1044216 Report a problem | ||
| 5/6/2025 | Pending sale | $544,900$295/sqft |
Source: | ||
| 4/28/2025 | Price change | $544,900-0.4%$295/sqft |
Source: Space Coast AOR #1044216 Report a problem | ||
| 3/27/2025 | Listed for sale | $547,000+59.9%$296/sqft |
Source: | ||
| 4/20/2018 | Sold | $342,000-2.3%$185/sqft |
Source: Space Coast AOR #807441 Report a problem | ||
Public tax history
| Year | Property taxes | Tax assessment |
|---|---|---|
| 2024 | $3,243 +1.1% | $251,130 +3% |
| 2023 | $3,208 +7% | $243,820 +3% |
| 2022 | $2,998 -4% | $236,720 +3% |
Find assessor info on the county website
Neighborhood: North Merritt Island
Nearby schools
GreatSchools rating
- 10/10Lewis Carroll Elementary SchoolGrades: PK-6Distance: 2.8 mi
- 7/10Thomas Jefferson Middle SchoolGrades: 7-8Distance: 7 mi
- 5/10Merritt Island High SchoolGrades: PK,9-12Distance: 3.8 mi
Schools provided by the listing agent
- Elementary: Carroll
- Middle: Jefferson
- High: Merritt Island
Source: Space Coast AOR. This data may not be complete. We recommend contacting the local school district to confirm school assignments for this home.
Get a cash offer in 3 minutes
Find out how much your home could sell for in as little as 3 minutes with a no-obligation cash offer.
Estimated market value$518,500
Get a cash offer in 3 minutes
Find out how much your home could sell for in as little as 3 minutes with a no-obligation cash offer.
Estimated market value
$518,500


