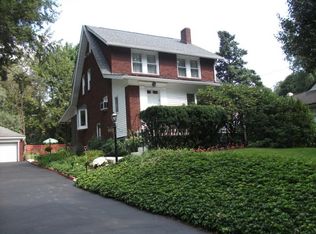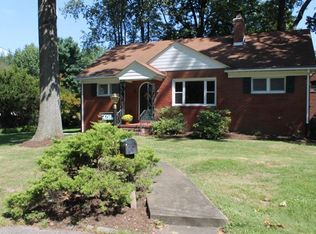Charming 3BR/4BA colonial cottage in sought after close-in Fox Chapel location. Double entry welcomes you home! Parquet hardwood floors are gleaming. Extra large living room leads to sunken dining room featuring many built-ins throughout. Original HWs under LR and DR carpet. Beamed, sky lit family room is the centerpiece of this home. The open eat-in kitchen looks over the sun soaked space, boasting SubZero refrigerator, Bosch dishwasher, extensive cabinetry, storage. 1st floor master bedroom with en-suite bath, office/den and additional bedroom with its own full bathroom. 2nd fl has 3rd br w/ office space, built in shelves, full bath. Spacious LL gameroom has entire wall of storage. Spectacular level yard professionally landscaped w/ perennial beds, hedges, & plenty of green space. 1 car detached garage. Close to Squaw Valley Park. Walk down to Aspinwall's restaurants & shopping. Easy commute to Downtown, East End. Award-winning FC Area Schools including O'Hara Elem.
This property is off market, which means it's not currently listed for sale or rent on Zillow. This may be different from what's available on other websites or public sources.


