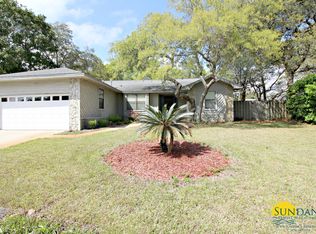Sold for $736,500 on 06/27/25
$736,500
405 Evans Rd, Niceville, FL 32578
6beds
3,601sqft
Single Family Residence
Built in 2003
10,454.4 Square Feet Lot
$731,100 Zestimate®
$205/sqft
$4,373 Estimated rent
Maximize your home sale
Get more eyes on your listing so you can sell faster and for more.
Home value
$731,100
$665,000 - $804,000
$4,373/mo
Zestimate® history
Loading...
Owner options
Explore your selling options
What's special
VA Assumable Loan available with a 3.865% interest rate! This freshly painted, spacious 6-bedroom plus an office/flex space, over 3600 sq. ft, 4.5 bathroom home with a 2-car garage is ideal for multi-generational living, offering two master suites- one perfect for a mother-in-law suite, and five additional bedrooms.The beautifully updated kitchen features granite countertops, stainless steel appliances, and a gas oven, perfect for any home chef. Porcelain tile runs throughout the main living areas, while new laminate flooring adds a modern touch to the bedrooms.Major updates in the last 5 years include a new roof, A/C units, water heater, front and rear gutters, sprinkler system, and fencing.Enjoy a private backyard retreat with a spacious patio and plenty of room for entertaining.
Zillow last checked: 8 hours ago
Listing updated: July 08, 2025 at 06:58am
Listed by:
Brandy M Brown 850-333-3242,
Southern Choice Properties Llc,
Steve C Brown 850-951-4828,
Southern Choice Properties Llc
Bought with:
Ela M Stinebaugh, 3147050
Century 21 AllPoints Realty
Source: ECAOR,MLS#: 964884 Originating MLS: Emerald Coast
Originating MLS: Emerald Coast
Facts & features
Interior
Bedrooms & bathrooms
- Bedrooms: 6
- Bathrooms: 5
- Full bathrooms: 4
- 1/2 bathrooms: 1
Primary bedroom
- Features: MBed First Floor, Tray Ceiling(s), Walk-In Closet(s)
- Level: First
Bedroom
- Level: First
Primary bathroom
- Features: Double Vanity, Soaking Tub
Bathroom
- Level: First
Bathroom 1
- Level: First
Kitchen
- Level: First
Living room
- Level: First
Cooling
- AC - 2 or More, Electric
Appliances
- Included: Dishwasher, Microwave, Refrigerator W/IceMk, Gas Range, Electric Water Heater, Gas Water Heater
- Laundry: Laundry Room
Features
- Breakfast Bar, Ceiling Tray/Cofferd, Kitchen Island, Renovated, Bedroom, Dining Room, Full Bathroom, Great Room, Half Bathroom, Kitchen, Living Room, Master Bathroom, Master Bedroom
- Flooring: Laminate, Tile
- Common walls with other units/homes: No Common Walls
Interior area
- Total structure area: 3,601
- Total interior livable area: 3,601 sqft
Property
Parking
- Total spaces: 2
- Parking features: Attached, Garage
- Attached garage spaces: 2
Features
- Stories: 1
- Patio & porch: Patio Open
- Exterior features: Lawn Pump
- Pool features: None
- Fencing: Privacy
Lot
- Size: 10,454 sqft
- Dimensions: 139 x 76
- Features: Within 1/2 Mile to Water
Details
- Parcel number: 151S22248100000030
- Zoning description: Resid Single Family
- Special conditions: Accept Backup Offers
Construction
Type & style
- Home type: SingleFamily
- Architectural style: Contemporary
- Property subtype: Single Family Residence
Materials
- Brick
- Roof: Roof Shingle/Shake
Condition
- Construction Complete
- Year built: 2003
Utilities & green energy
- Sewer: Public Sewer
- Water: Public
- Utilities for property: Natural Gas Connected
Community & neighborhood
Location
- Region: Niceville
- Subdivision: Tower Acres
Other
Other facts
- Listing terms: Conventional,FHA,VA Loan
- Road surface type: Paved
Price history
| Date | Event | Price |
|---|---|---|
| 6/27/2025 | Sold | $736,500-1.8%$205/sqft |
Source: | ||
| 5/2/2025 | Pending sale | $749,900$208/sqft |
Source: | ||
| 4/23/2025 | Price change | $749,900-1.3%$208/sqft |
Source: | ||
| 2/21/2025 | Price change | $759,900-0.7%$211/sqft |
Source: | ||
| 1/16/2025 | Listed for sale | $765,000+24.4%$212/sqft |
Source: | ||
Public tax history
| Year | Property taxes | Tax assessment |
|---|---|---|
| 2024 | $6,999 -7.3% | $631,746 -0.4% |
| 2023 | $7,550 +14.5% | $634,425 +6.5% |
| 2022 | $6,592 +17.1% | $595,952 +30.9% |
Find assessor info on the county website
Neighborhood: 32578
Nearby schools
GreatSchools rating
- 10/10James E Plew Elementary SchoolGrades: PK-5Distance: 1.6 mi
- 9/10C. W. Ruckel Middle SchoolGrades: 6-8Distance: 2.6 mi
- 7/10Niceville Senior High SchoolGrades: 9-12Distance: 2.6 mi
Schools provided by the listing agent
- Elementary: Bluewater
- Middle: Ruckel
- High: Niceville
Source: ECAOR. This data may not be complete. We recommend contacting the local school district to confirm school assignments for this home.

Get pre-qualified for a loan
At Zillow Home Loans, we can pre-qualify you in as little as 5 minutes with no impact to your credit score.An equal housing lender. NMLS #10287.
Sell for more on Zillow
Get a free Zillow Showcase℠ listing and you could sell for .
$731,100
2% more+ $14,622
With Zillow Showcase(estimated)
$745,722