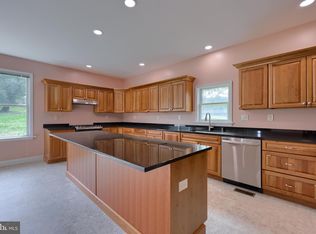Sold for $680,000
$680,000
405 Forge Hill Rd, Manchester, PA 17345
5beds
3,006sqft
Single Family Residence
Built in 2016
3.6 Acres Lot
$707,700 Zestimate®
$226/sqft
$2,894 Estimated rent
Home value
$707,700
$651,000 - $764,000
$2,894/mo
Zestimate® history
Loading...
Owner options
Explore your selling options
What's special
Nestled down a private lane on over 3.5 acres, this stunning property offers both tranquility and space. Take full advantage of the impressive 88 x 30 five-car garage, complete with heating and cooling, electricity, water, insulation, surround sound, and 240-volt outlets—perfect for any hobbyist or car enthusiast. At the heart of this estate is a beautiful, custom-built one-story home, ready for its new owner. Inside, you’ll find a bright and open layout, featuring a living room with vaulted ceilings that seamlessly connects to the kitchen and dining area—ideal for entertaining guests. The kitchen is a chef’s delight, boasting gourmet stainless steel appliances and a generous center island that invites culinary creativity. The main level also includes three spacious bedrooms, a guest bath, a primary suite with its own bath, a laundry room, and a convenient powder room. The lower level is designed for entertainment, featuring a custom wet bar and a recreation area equipped with a pool table. A versatile bonus room with double doors can serve as a private office or additional guest space. Don’t miss your chance to make this dream property a reality!
Zillow last checked: 8 hours ago
Listing updated: December 18, 2024 at 07:02am
Listed by:
Adam Flinchbaugh 717-505-3315,
RE/MAX Patriots
Bought with:
Fred Valentin, RS278153
Howard Hanna Real Estate Services-Shrewsbury
Source: Bright MLS,MLS#: PAYK2071160
Facts & features
Interior
Bedrooms & bathrooms
- Bedrooms: 5
- Bathrooms: 3
- Full bathrooms: 2
- 1/2 bathrooms: 1
- Main level bathrooms: 3
- Main level bedrooms: 4
Basement
- Area: 1956
Heating
- Heat Pump, Electric
Cooling
- Central Air, Electric
Appliances
- Included: Water Treat System, Electric Water Heater
- Laundry: Main Level, Laundry Room
Features
- Attic, Bar, Bathroom - Walk-In Shower, Bathroom - Tub Shower, Ceiling Fan(s), Combination Kitchen/Dining, Dining Area, Entry Level Bedroom, Exposed Beams, Family Room Off Kitchen, Open Floorplan, Eat-in Kitchen, Kitchen Island, Kitchen - Table Space, Primary Bath(s), Recessed Lighting, Walk-In Closet(s)
- Flooring: Ceramic Tile, Hardwood, Luxury Vinyl
- Basement: Full
- Has fireplace: No
- Fireplace features: Wood Burning Stove
Interior area
- Total structure area: 3,912
- Total interior livable area: 3,006 sqft
- Finished area above ground: 1,956
- Finished area below ground: 1,050
Property
Parking
- Total spaces: 5
- Parking features: Covered, Garage Faces Front, Oversized, Detached
- Garage spaces: 5
Accessibility
- Accessibility features: None
Features
- Levels: One
- Stories: 1
- Patio & porch: Porch
- Exterior features: Lighting
- Pool features: None
- Has view: Yes
- View description: Trees/Woods
Lot
- Size: 3.60 Acres
- Features: Private
Details
- Additional structures: Above Grade, Below Grade, Outbuilding
- Parcel number: 26000MI0103B000000
- Zoning: CONSERVATION
- Special conditions: Standard
Construction
Type & style
- Home type: SingleFamily
- Architectural style: Ranch/Rambler
- Property subtype: Single Family Residence
Materials
- Vinyl Siding
- Foundation: Concrete Perimeter
- Roof: Shingle
Condition
- Excellent
- New construction: No
- Year built: 2016
Utilities & green energy
- Sewer: On Site Septic
- Water: Well
Community & neighborhood
Location
- Region: Manchester
- Subdivision: East Manchester Twp.
- Municipality: EAST MANCHESTER TWP
Other
Other facts
- Listing agreement: Exclusive Right To Sell
- Listing terms: Cash,Conventional,FHA,VA Loan
- Ownership: Fee Simple
Price history
| Date | Event | Price |
|---|---|---|
| 12/18/2024 | Sold | $680,000-2.8%$226/sqft |
Source: | ||
| 11/26/2024 | Pending sale | $699,900$233/sqft |
Source: | ||
| 11/7/2024 | Listed for sale | $699,900$233/sqft |
Source: | ||
Public tax history
| Year | Property taxes | Tax assessment |
|---|---|---|
| 2025 | $7,550 +1.6% | $213,280 |
| 2024 | $7,433 | $213,280 |
| 2023 | $7,433 +4.3% | $213,280 |
Find assessor info on the county website
Neighborhood: 17345
Nearby schools
GreatSchools rating
- 4/10Shallow Brook Inter SchoolGrades: 4-6Distance: 0.6 mi
- 5/10Northeastern Middle SchoolGrades: 7-8Distance: 1.3 mi
- 6/10Northeastern Senior High SchoolGrades: 9-12Distance: 1.1 mi
Schools provided by the listing agent
- High: Northeastern Senior
- District: Northeastern York
Source: Bright MLS. This data may not be complete. We recommend contacting the local school district to confirm school assignments for this home.
Get pre-qualified for a loan
At Zillow Home Loans, we can pre-qualify you in as little as 5 minutes with no impact to your credit score.An equal housing lender. NMLS #10287.
Sell with ease on Zillow
Get a Zillow Showcase℠ listing at no additional cost and you could sell for —faster.
$707,700
2% more+$14,154
With Zillow Showcase(estimated)$721,854
