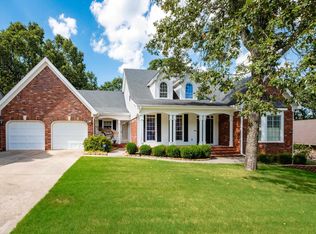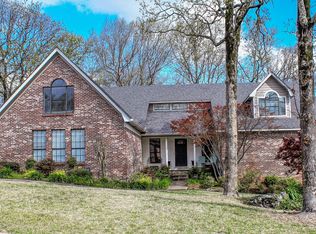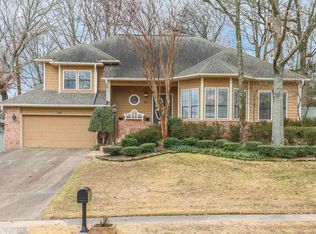Closed
$314,000
405 Fork River Rd, Sherwood, AR 72120
4beds
2,328sqft
Single Family Residence
Built in 1991
0.29 Acres Lot
$316,100 Zestimate®
$135/sqft
$2,178 Estimated rent
Home value
$316,100
$284,000 - $351,000
$2,178/mo
Zestimate® history
Loading...
Owner options
Explore your selling options
What's special
Welcome to this beautiful one-level home in the sought-after Overbrook subdivision. The split floor plan offers four bedrooms and two bathrooms, designed for comfort and flexibility. The primary suite and a nearby guest room are located on one side of the home—perfect for a nursery or home office—while two additional bedrooms are privately situated on the opposite side. The primary suite features a spacious dressing area, walk-in closet, double vanity, jetted tub, and separate shower. The eat-in kitchen is the heart of the home, complete with granite countertops, oak cabinetry, stainless steel appliances, and a convenient island. The large great room offers plenty of space for gathering and includes a cozy gas-log fireplace. A formal dining room provides additional space for entertaining. The guest bathroom includes a double vanity and linen closet, and every bedroom has a walk-in closet for exceptional storage. The oversized garage includes a storage room, and the walk-in crawlspace adds even more flexibility. Enjoy peaceful mornings on the front porch or relax on the back deck overlooking the yard. This home combines function, space, and comfort in one inviting package.
Zillow last checked: 8 hours ago
Listing updated: November 14, 2025 at 10:09am
Listed by:
Karen Thornton 501-416-6842,
Michele Phillips & Co. Realtors
Bought with:
Teresa Burl, AR
Michele Phillips & Co. Realtors
Source: CARMLS,MLS#: 25041685
Facts & features
Interior
Bedrooms & bathrooms
- Bedrooms: 4
- Bathrooms: 2
- Full bathrooms: 2
Dining room
- Features: Separate Dining Room, Eat-in Kitchen
Heating
- Natural Gas
Cooling
- Electric
Appliances
- Included: Electric Range, Dishwasher, Oven, Gas Water Heater
- Laundry: Washer Hookup, Electric Dryer Hookup, Laundry Room
Features
- Walk-In Closet(s), Ceiling Fan(s), Walk-in Shower, Granite Counters, Sheet Rock, Sheet Rock Ceiling, Primary Bedroom Apart, 4 Bedrooms Same Level
- Flooring: Carpet, Tile, Laminate
- Windows: Window Treatments
- Has fireplace: Yes
- Fireplace features: Factory Built, Gas Starter, Gas Logs Present
Interior area
- Total structure area: 2,328
- Total interior livable area: 2,328 sqft
Property
Parking
- Total spaces: 2
- Parking features: Garage, Two Car, Garage Faces Side
- Has garage: Yes
Features
- Levels: One
- Stories: 1
- Patio & porch: Deck
- Exterior features: Rain Gutters
- Fencing: Full,Wood
Lot
- Size: 0.29 Acres
- Features: Level, Extra Landscaping, Subdivided, Lawn Sprinkler
Details
- Parcel number: 33S0170061620
Construction
Type & style
- Home type: SingleFamily
- Architectural style: Traditional
- Property subtype: Single Family Residence
Materials
- Brick
- Foundation: Crawl Space
- Roof: Composition
Condition
- New construction: No
- Year built: 1991
Utilities & green energy
- Electric: Elec-Municipal (+Entergy)
- Gas: Gas-Natural
- Sewer: Public Sewer
- Water: Public
- Utilities for property: Natural Gas Connected
Community & neighborhood
Community
- Community features: Pool, Tennis Court(s), Playground, Picnic Area, Mandatory Fee, Fitness/Bike Trail
Location
- Region: Sherwood
- Subdivision: OVERBROOK
HOA & financial
HOA
- Has HOA: Yes
- HOA fee: $190 annually
Other
Other facts
- Listing terms: VA Loan,FHA,Conventional,Cash
- Road surface type: Paved
Price history
| Date | Event | Price |
|---|---|---|
| 11/14/2025 | Sold | $314,000-3.4%$135/sqft |
Source: | ||
| 11/4/2025 | Contingent | $325,000$140/sqft |
Source: | ||
| 10/17/2025 | Listed for sale | $325,000$140/sqft |
Source: | ||
Public tax history
| Year | Property taxes | Tax assessment |
|---|---|---|
| 2024 | $1,886 -3% | $35,266 |
| 2023 | $1,945 -1.7% | $35,266 |
| 2022 | $1,979 +3.3% | $35,266 |
Find assessor info on the county website
Neighborhood: 72120
Nearby schools
GreatSchools rating
- 7/10Crestwood Elementary SchoolGrades: K-5Distance: 1 mi
- 3/10Lakewood Middle SchoolGrades: 7-8Distance: 1.7 mi
- 3/10North Little Rock High SchoolGrades: 9-12Distance: 3.2 mi
Get pre-qualified for a loan
At Zillow Home Loans, we can pre-qualify you in as little as 5 minutes with no impact to your credit score.An equal housing lender. NMLS #10287.
Sell with ease on Zillow
Get a Zillow Showcase℠ listing at no additional cost and you could sell for —faster.
$316,100
2% more+$6,322
With Zillow Showcase(estimated)$322,422


