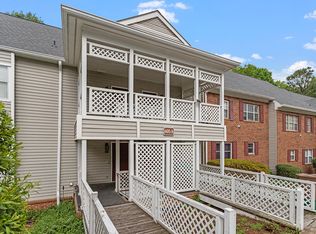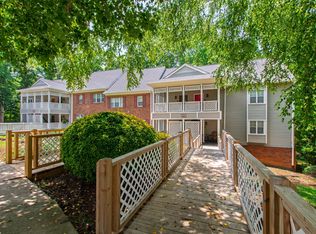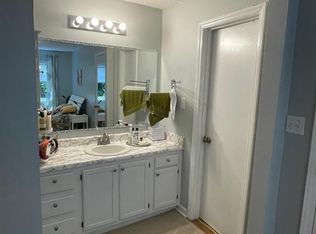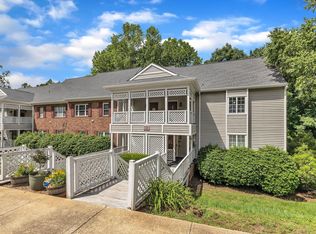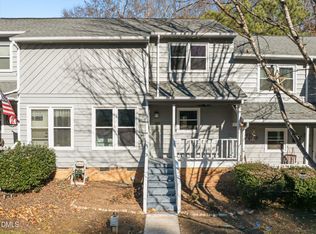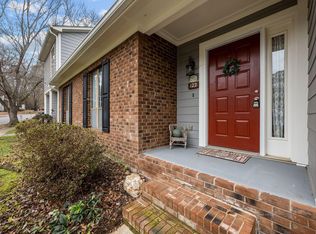This unique two-bedroom end-unit Cary condo is filled with natural light and quiet with no neighbors above. It has a private wooded view from its ample deck. New roof and skylight, 3-year-old water heater. Updated kitchen with quartz countertops and stainless steel appliances. Working fireplace, central air and ceiling fans make for year-round comfort and ambiance. Washer and dryer included (new in 2022). This sought-after location is conveniently located near Downtown Cary and Fenton, while being close to shopping and restaurants. Also. for your walking, jogging or biking needs this community has direct access to Black Creek Greenway, so you can explore nature filled trails/paths.
For sale
$247,000
405 Gooseneck Dr UNIT B6, Cary, NC 27513
2beds
1,004sqft
Est.:
Condominium, Residential
Built in 1985
-- sqft lot
$242,700 Zestimate®
$246/sqft
$246/mo HOA
What's special
Working fireplaceAmple deckCeiling fansPrivate wooded viewCentral airQuartz countertopsNew roof and skylight
- 47 days |
- 569 |
- 31 |
Zillow last checked: 8 hours ago
Listing updated: December 09, 2025 at 09:30am
Listed by:
Michael Wolgin 919-757-1241,
The Wolgin Real Estate Group
Source: Doorify MLS,MLS#: 10131218
Tour with a local agent
Facts & features
Interior
Bedrooms & bathrooms
- Bedrooms: 2
- Bathrooms: 1
- Full bathrooms: 1
Heating
- Electric
Cooling
- Ceiling Fan(s), Central Air
Appliances
- Included: Dishwasher, Disposal, Dryer, Exhaust Fan, Microwave, Range, Refrigerator, Washer, Water Heater
- Laundry: Electric Dryer Hookup, In Unit, Washer Hookup
Features
- Ceiling Fan(s), Entrance Foyer, High Ceilings, Pantry, Smooth Ceilings, Walk-In Closet(s)
- Flooring: Carpet, Vinyl
- Number of fireplaces: 1
- Fireplace features: Family Room
- Common walls with other units/homes: 1 Common Wall, End Unit, No One Above
Interior area
- Total structure area: 1,004
- Total interior livable area: 1,004 sqft
- Finished area above ground: 1,004
- Finished area below ground: 0
Property
Parking
- Parking features: Asphalt, Common, Guest, Lighted, Parking Lot, Paved
- Uncovered spaces: 1
Features
- Levels: Two
- Stories: 2
- Patio & porch: Deck
- Exterior features: Rain Gutters, Storage
- Pool features: Community
- Has view: Yes
Lot
- Features: Private, Wooded
Details
- Parcel number: 0765302811
- Special conditions: Standard
Construction
Type & style
- Home type: Condo
- Architectural style: Traditional, Transitional
- Property subtype: Condominium, Residential
- Attached to another structure: Yes
Materials
- Brick, Vinyl Siding
- Foundation: Slab
- Roof: Shingle
Condition
- New construction: No
- Year built: 1985
Utilities & green energy
- Sewer: Public Sewer
- Water: Public
Community & HOA
Community
- Features: Pool, Sidewalks, Street Lights
- Subdivision: Chesapeake Condos
HOA
- Has HOA: Yes
- Amenities included: Parking, Pool, Tennis Court(s)
- Services included: Maintenance Grounds, Maintenance Structure, Pest Control, Trash
- HOA fee: $246 monthly
Location
- Region: Cary
Financial & listing details
- Price per square foot: $246/sqft
- Tax assessed value: $251,887
- Annual tax amount: $2,179
- Date on market: 11/4/2025
Estimated market value
$242,700
$231,000 - $255,000
$1,475/mo
Price history
Price history
| Date | Event | Price |
|---|---|---|
| 11/4/2025 | Listed for sale | $247,000$246/sqft |
Source: | ||
| 11/2/2025 | Listing removed | $247,000$246/sqft |
Source: | ||
| 9/26/2025 | Price change | $247,000-3.1%$246/sqft |
Source: | ||
| 6/5/2025 | Listed for sale | $255,000+2.4%$254/sqft |
Source: | ||
| 7/14/2022 | Sold | $249,000+3.8%$248/sqft |
Source: | ||
Public tax history
Public tax history
| Year | Property taxes | Tax assessment |
|---|---|---|
| 2025 | $2,179 +2.2% | $251,887 |
| 2024 | $2,132 +42.8% | $251,887 +71.3% |
| 2023 | $1,493 +18.2% | $147,024 |
Find assessor info on the county website
BuyAbility℠ payment
Est. payment
$1,672/mo
Principal & interest
$1206
HOA Fees
$246
Other costs
$220
Climate risks
Neighborhood: 27513
Nearby schools
GreatSchools rating
- 6/10Reedy Creek ElementaryGrades: K-5Distance: 1.1 mi
- 8/10Reedy Creek MiddleGrades: 6-8Distance: 1 mi
- 7/10Cary HighGrades: 9-12Distance: 3 mi
Schools provided by the listing agent
- Elementary: Wake - Reedy Creek
- Middle: Wake - Reedy Creek
- High: Wake - Cary
Source: Doorify MLS. This data may not be complete. We recommend contacting the local school district to confirm school assignments for this home.
- Loading
- Loading
