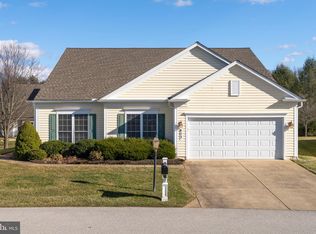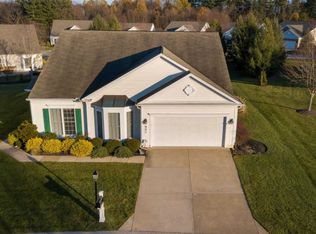Sold for $507,000
$507,000
405 High Earls Rd, Westminster, MD 21158
3beds
3,539sqft
Single Family Residence
Built in 2003
0.27 Acres Lot
$527,000 Zestimate®
$143/sqft
$3,167 Estimated rent
Home value
$527,000
$485,000 - $574,000
$3,167/mo
Zestimate® history
Loading...
Owner options
Explore your selling options
What's special
In this delightful home in the peaceful 55+ community of Coventry at Westminster you'll enjoy a spacious 2064 sq. ft. of first floor living area plus an additional walk-out lower level encompassing a large, finished rec room/potential in-law suite, a third bedroom, both with recently added Berber carpet, and a third full bath with shower, kitchenette, plus a huge utility room. The gorgeous first floor boasts hardwood floors in most rooms, coffered ceilings in both the living room and primary bedroom which also has an expansive window, en suite bath with glass shower and soaking tub, double sinks with brand new faucets, new medicine cabinet and new recessed lighting and huge walk-in. Lots of chair rail and crown moldings, a gas fireplace in the family room,stainless appliances, charming glass door upper cabinets (most), first floor laundry with 2 utility closets, 2 main floor bedrooms and 2 baths plus a den and a deck off the kitchen. HVAC ($18k +) June 2022, with 10 yr Horizon Svc. warranty. Upgraded light fixtures, recessed lighting, window treatments including plantation shutters( convey "as is") and house is in excellent condition,Brand new dishwasher and built-in above the range microwave just installed on 4/23/25. Any furniture on the premises at closing will be staying with the house. ** SEVERAL PICTURES SHOW VIRTUALLY STAGED ROOMS. THESE PICTURES MAY PORTRAY INSTALLED FEATURES SUCH AS LIGHT FIXTURES, FLOORING, PLANTINGS, ETC NOT EXISTING IN THE PROPERTY . PLEASE VIEW THE PROPERTY AND SEE THE LISTING FOR INCLUSIONS.
Zillow last checked: 8 hours ago
Listing updated: July 18, 2025 at 08:22am
Listed by:
Kathy Castillo 443-220-1100,
Samson Properties
Bought with:
Corey Campbell, RSR000495
EXP Realty, LLC
Chris Carhart, 682116
EXP Realty, LLC
Source: Bright MLS,MLS#: MDCR2025330
Facts & features
Interior
Bedrooms & bathrooms
- Bedrooms: 3
- Bathrooms: 3
- Full bathrooms: 3
- Main level bathrooms: 2
- Main level bedrooms: 2
Bedroom 1
- Features: Attached Bathroom, Flooring - Carpet, Walk-In Closet(s), Window Treatments
- Level: Main
Bedroom 2
- Features: Flooring - HardWood
- Level: Main
Bedroom 3
- Features: Flooring - Carpet
- Level: Lower
Bathroom 1
- Features: Soaking Tub, Bathroom - Stall Shower, Double Sink, Flooring - Ceramic Tile
- Level: Main
Bathroom 2
- Features: Bathroom - Tub Shower
- Level: Main
Bathroom 3
- Features: Bathroom - Stall Shower
- Level: Lower
Den
- Features: Flooring - HardWood
- Level: Main
Dining room
- Features: Dining Area, Flooring - HardWood
- Level: Main
Family room
- Features: Fireplace - Gas, Flooring - HardWood
- Level: Main
Kitchen
- Features: Flooring - Vinyl, Lighting - Ceiling, Kitchen - Gas Cooking
- Level: Main
Laundry
- Features: Flooring - Vinyl
- Level: Main
Living room
- Features: Chair Rail, Crown Molding, Flooring - HardWood, Window Treatments
- Level: Main
Recreation room
- Features: Basement - Finished, Flooring - Carpet
- Level: Lower
Storage room
- Level: Lower
Heating
- Forced Air, Natural Gas
Cooling
- Central Air, Electric
Appliances
- Included: Dryer, Oven/Range - Gas, Refrigerator, Stainless Steel Appliance(s), Washer, Microwave, Dishwasher, Gas Water Heater
- Laundry: Main Level, Laundry Room
Features
- Tray Ceiling(s)
- Flooring: Ceramic Tile, Hardwood, Vinyl
- Windows: Double Pane Windows
- Basement: Full,Partially Finished,Walk-Out Access
- Number of fireplaces: 1
- Fireplace features: Gas/Propane
Interior area
- Total structure area: 4,128
- Total interior livable area: 3,539 sqft
- Finished area above ground: 2,064
- Finished area below ground: 1,475
Property
Parking
- Total spaces: 4
- Parking features: Storage, Garage Faces Front, Concrete, Attached, Off Street
- Attached garage spaces: 2
- Has uncovered spaces: Yes
Accessibility
- Accessibility features: None
Features
- Levels: Two
- Stories: 2
- Exterior features: Other
- Pool features: None
Lot
- Size: 0.27 Acres
Details
- Additional structures: Above Grade, Below Grade
- Parcel number: 0707146388
- Zoning: R-200
- Special conditions: Standard
Construction
Type & style
- Home type: SingleFamily
- Architectural style: Ranch/Rambler
- Property subtype: Single Family Residence
Materials
- Vinyl Siding
- Foundation: Other
Condition
- Excellent
- New construction: No
- Year built: 2003
Utilities & green energy
- Sewer: Public Sewer, Grinder Pump
- Water: Public
Community & neighborhood
Senior living
- Senior community: Yes
Location
- Region: Westminster
- Subdivision: Coventry At Westminster
HOA & financial
HOA
- Has HOA: Yes
- HOA fee: $220 monthly
- Amenities included: Common Grounds, Retirement Community
- Services included: Management, Snow Removal, Trash, Maintenance Grounds
- Association name: COVENTRY AT WESTMINSTER HOA, INC.
Other
Other facts
- Listing agreement: Exclusive Right To Sell
- Ownership: Fee Simple
Price history
| Date | Event | Price |
|---|---|---|
| 7/18/2025 | Sold | $507,000-6.1%$143/sqft |
Source: | ||
| 6/19/2025 | Contingent | $539,900$153/sqft |
Source: | ||
| 5/27/2025 | Listed for sale | $539,900$153/sqft |
Source: | ||
| 5/21/2025 | Pending sale | $539,900$153/sqft |
Source: | ||
| 5/17/2025 | Price change | $539,900-1.8%$153/sqft |
Source: | ||
Public tax history
| Year | Property taxes | Tax assessment |
|---|---|---|
| 2025 | $5,141 +3% | $472,233 +6.9% |
| 2024 | $4,990 +7.5% | $441,567 +7.5% |
| 2023 | $4,643 +1.4% | $410,900 |
Find assessor info on the county website
Neighborhood: 21158
Nearby schools
GreatSchools rating
- 5/10Runnymede Elementary SchoolGrades: PK-5Distance: 4.5 mi
- 8/10Northwest Middle SchoolGrades: 6-8Distance: 8.2 mi
- 7/10Francis Scott Key High SchoolGrades: 9-12Distance: 4.9 mi
Schools provided by the listing agent
- District: Carroll County Public Schools
Source: Bright MLS. This data may not be complete. We recommend contacting the local school district to confirm school assignments for this home.
Get a cash offer in 3 minutes
Find out how much your home could sell for in as little as 3 minutes with a no-obligation cash offer.
Estimated market value$527,000
Get a cash offer in 3 minutes
Find out how much your home could sell for in as little as 3 minutes with a no-obligation cash offer.
Estimated market value
$527,000

