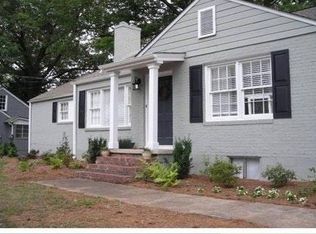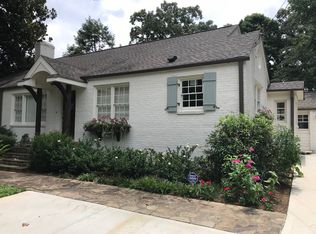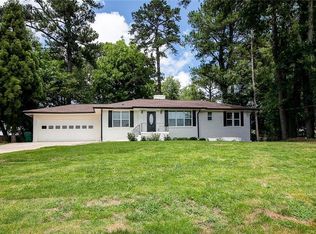Closed
$700,000
405 Johnson Ferry Rd NE, Sandy Springs, GA 30328
3beds
--sqft
Single Family Residence
Built in 1948
0.38 Acres Lot
$690,600 Zestimate®
$--/sqft
$2,898 Estimated rent
Home value
$690,600
$635,000 - $753,000
$2,898/mo
Zestimate® history
Loading...
Owner options
Explore your selling options
What's special
Just steps from City Springs and everything Sandy Springs has to offer, this character-filled, beautifully updated four-sided brick ranch combines charm, convenience, and comfort in one of the city's most walkable neighborhoods. One of the best parts? The amazing backyard and new oversized, light-filled screened-in porch-perfect for enjoying morning coffee, quiet evenings, or hosting friends year-round. Inside, you'll find real hardwood floors throughout a very functional layout. The fully renovated kitchen features stainless steel appliances, ample storage, and clean, modern finishes. A cozy fireside family room offers a warm, welcoming space to unwind. The oversized primary suite is a true retreat, complete with trey ceilings, new hardwood floors, a spa-style bath, and direct access to that incredible screened-in porch. Two additional bedrooms-one with custom built-ins ideal for a home office-share a stylishly updated guest bath. Step outside to a professionally landscaped backyard with fresh sod, mature privacy trees, and plenty of room to entertain or relax. With a newer roof, updated windows, and thoughtful upgrades throughout, this move-in-ready home has been meticulously maintained-and it shows. Homes like this don't come along every day. Don't miss your chance to live in the heart of Sandy Springs!
Zillow last checked: 8 hours ago
Listing updated: October 10, 2025 at 07:39am
Listed by:
Bradley Poole 678-618-0398,
Compass
Bought with:
Chase C Mizell, 311600
Atlanta Fine Homes - Sotheby's Int'l
Source: GAMLS,MLS#: 10556959
Facts & features
Interior
Bedrooms & bathrooms
- Bedrooms: 3
- Bathrooms: 2
- Full bathrooms: 2
- Main level bathrooms: 2
- Main level bedrooms: 3
Kitchen
- Features: Solid Surface Counters
Heating
- Natural Gas
Cooling
- Ceiling Fan(s), Central Air
Appliances
- Included: Dishwasher, Gas Water Heater, Microwave, Other
- Laundry: In Hall
Features
- Bookcases, Master On Main Level, Other, Tray Ceiling(s), Walk-In Closet(s)
- Flooring: Carpet, Hardwood
- Basement: Full,Interior Entry
- Number of fireplaces: 1
- Fireplace features: Gas Starter, Living Room
- Common walls with other units/homes: No Common Walls
Interior area
- Total structure area: 0
- Finished area above ground: 0
- Finished area below ground: 0
Property
Parking
- Total spaces: 2
- Parking features: None
Features
- Levels: One
- Stories: 1
- Patio & porch: Patio, Screened
- Exterior features: Garden, Other
- Fencing: Fenced
- Body of water: None
Lot
- Size: 0.38 Acres
- Features: Level, Private
Details
- Parcel number: 17 007100010189
Construction
Type & style
- Home type: SingleFamily
- Architectural style: Brick 4 Side,Ranch
- Property subtype: Single Family Residence
Materials
- Brick
- Roof: Composition
Condition
- Resale
- New construction: No
- Year built: 1948
Utilities & green energy
- Sewer: Septic Tank
- Water: Public
- Utilities for property: Cable Available, Electricity Available, Natural Gas Available
Community & neighborhood
Security
- Security features: Security System, Smoke Detector(s)
Community
- Community features: Walk To Schools, Near Shopping
Location
- Region: Sandy Springs
- Subdivision: Sandy Springs Village
HOA & financial
HOA
- Has HOA: No
- Services included: None
Other
Other facts
- Listing agreement: Exclusive Right To Sell
Price history
| Date | Event | Price |
|---|---|---|
| 8/15/2025 | Sold | $700,000-6.7% |
Source: | ||
| 7/25/2025 | Pending sale | $750,000 |
Source: | ||
| 7/7/2025 | Listed for sale | $750,000+167.9% |
Source: | ||
| 6/27/2012 | Sold | $280,000-6.7% |
Source: Public Record Report a problem | ||
| 6/22/2012 | Pending sale | $299,999 |
Source: Vflyer Homes #4328946 Report a problem | ||
Public tax history
| Year | Property taxes | Tax assessment |
|---|---|---|
| 2024 | $3,768 +21.5% | $237,080 +12.5% |
| 2023 | $3,101 -12.6% | $210,680 +21.8% |
| 2022 | $3,548 +0.8% | $172,960 +3% |
Find assessor info on the county website
Neighborhood: Glenridge Forest-Hammond Hills
Nearby schools
GreatSchools rating
- 5/10High Point Elementary SchoolGrades: PK-5Distance: 1.7 mi
- 7/10Ridgeview Charter SchoolGrades: 6-8Distance: 1.9 mi
- 8/10Riverwood International Charter SchoolGrades: 9-12Distance: 2.5 mi
Schools provided by the listing agent
- Elementary: Woodland
- Middle: Sandy Springs
- High: North Springs
Source: GAMLS. This data may not be complete. We recommend contacting the local school district to confirm school assignments for this home.
Get a cash offer in 3 minutes
Find out how much your home could sell for in as little as 3 minutes with a no-obligation cash offer.
Estimated market value$690,600
Get a cash offer in 3 minutes
Find out how much your home could sell for in as little as 3 minutes with a no-obligation cash offer.
Estimated market value
$690,600


