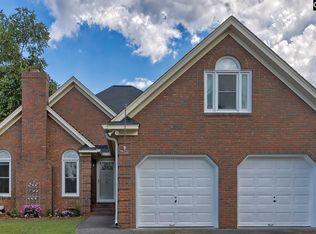BACK ON MARKET and reduced!! All brick home in Lexington High School District with almost a half acre! Formal DR, Great Rm opens to large eat-in area for entertaining, Kitchen has Lots of cabinets freshly painted, bar for extra seats or serving space, gas range, new dishwasher, new disposal, new tankless water heater, pantry, half bath and large laundry room all on the first floor. Upstairs are the guest bedrooms and 4th bedroom is the FROG. Also could be used as office, media room, storage and has lovely built-ins. One BR has vaulted ceiling with his/her closets. 2nd BR upstairs has walk in closet. New tile added in guest bath upstairs. Little history in this home because beautiful hardwod floors throughout downstairs, counter tops and back splash came from a cotton mill in Winnsboro (per previous owner). Huge back yard with chain link fence, privacy in front.
This property is off market, which means it's not currently listed for sale or rent on Zillow. This may be different from what's available on other websites or public sources.
