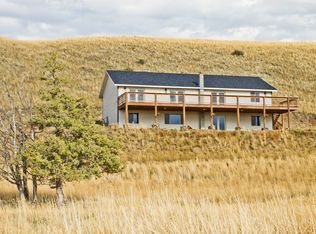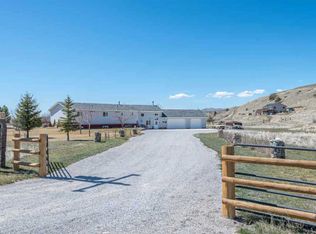Closed
Price Unknown
405 Lower Deep Creek Rd, Townsend, MT 59644
5beds
2,970sqft
Single Family Residence
Built in 2005
17.77 Acres Lot
$920,300 Zestimate®
$--/sqft
$2,866 Estimated rent
Home value
$920,300
Estimated sales range
Not available
$2,866/mo
Zestimate® history
Loading...
Owner options
Explore your selling options
What's special
Ever dreamed of owning your own slice of Big Sky Country? Welcome to 405 Lower Deep Creek Rd—where wide open skies meet peaceful creekside living on 17.77 acres of pure Montana freedom. This 5-bed, 3-bath rancher offers over 2,900 sqft of rustic charm and functionality, with a spacious main level and finished basement. Enjoy family meals in the warm country kitchen, relax on the deck, or gather around the fire pit under the stars. With an attached garage, a classic red barn, livestock corrals, vintage outbuildings, and a rushing year-round creek, this property is ready for your horses, hobbies, or homesteading dreams. Located in Deep Creek Estates, you’re just minutes from Townsend and outdoor adventure in every direction. If space, views, and lifestyle matter—this is where your Montana story begins.
Zillow last checked: 8 hours ago
Listing updated: July 25, 2025 at 05:21pm
Listed by:
Jeannie Steele 406-949-0954,
eXp Realty - Helena
Bought with:
MRMLS Non-Member
Montana Regional MLS
Source: MRMLS,MLS#: 30048161
Facts & features
Interior
Bedrooms & bathrooms
- Bedrooms: 5
- Bathrooms: 3
- Full bathrooms: 3
Primary bedroom
- Level: Main
- Dimensions: 13 x 13
Bedroom 1
- Level: Main
- Dimensions: 11 x 9
Bedroom 2
- Level: Basement
- Dimensions: 12 x 12
Bedroom 3
- Level: Basement
- Dimensions: 12 x 12
Bedroom 4
- Level: Main
- Dimensions: 13 x 10
Primary bathroom
- Level: Main
- Dimensions: 7 x 6
Bathroom 1
- Level: Main
- Dimensions: 10 x 7
Bathroom 3
- Level: Basement
- Dimensions: 8 x 5
Family room
- Level: Basement
- Dimensions: 25 x 26
Laundry
- Level: Basement
- Dimensions: 7 x 8
Living room
- Level: Main
- Dimensions: 23 x 27
Office
- Level: Basement
- Dimensions: 8 x 12
Heating
- Electric, Forced Air
Cooling
- Central Air
Appliances
- Included: Dishwasher, Microwave, Range, Refrigerator
- Laundry: Washer Hookup
Features
- Vaulted Ceiling(s)
- Basement: Finished
- Has fireplace: No
Interior area
- Total interior livable area: 2,970 sqft
- Finished area below ground: 1,400
Property
Parking
- Total spaces: 1
- Parking features: Garage, Garage Door Opener
- Attached garage spaces: 1
Features
- Levels: One
- Stories: 1
- Patio & porch: Patio, Porch
- Fencing: Cross Fenced,Partial
- Has view: Yes
- View description: Mountain(s), Residential, Creek/Stream
- Has water view: Yes
- Water view: true
Lot
- Size: 17.77 Acres
- Features: Back Yard, Front Yard, Landscaped, Level
- Topography: Level,Varied
Details
- Additional structures: Workshop
- Parcel number: 43149503402450000
- Zoning: None
- Zoning description: None - Known
- Special conditions: Standard
- Horses can be raised: Yes
Construction
Type & style
- Home type: SingleFamily
- Architectural style: Ranch
- Property subtype: Single Family Residence
Materials
- Wood Frame
- Foundation: Poured
- Roof: Composition
Condition
- New construction: No
- Year built: 2005
Utilities & green energy
- Sewer: Private Sewer, Septic Tank
- Water: Well
Community & neighborhood
Security
- Security features: Smoke Detector(s)
Location
- Region: Townsend
- Subdivision: Deep Creek Estates
Other
Other facts
- Listing agreement: Exclusive Right To Sell
- Listing terms: Cash,Conventional
- Road surface type: Gravel
Price history
| Date | Event | Price |
|---|---|---|
| 7/25/2025 | Sold | -- |
Source: | ||
| 5/14/2025 | Listed for sale | $989,000-0.1%$333/sqft |
Source: | ||
| 5/7/2025 | Listing removed | -- |
Source: Owner Report a problem | ||
| 2/26/2025 | Listed for sale | $990,000$333/sqft |
Source: Owner Report a problem | ||
Public tax history
| Year | Property taxes | Tax assessment |
|---|---|---|
| 2024 | $4,036 | $596,000 |
| 2023 | $4,036 +39.8% | $596,000 +60.6% |
| 2022 | $2,888 +3.2% | $371,200 |
Find assessor info on the county website
Neighborhood: 59644
Nearby schools
GreatSchools rating
- 6/10Cecelia Hazelton SchoolGrades: PK-6Distance: 3.4 mi
- 5/10Townsend 7-8Grades: 7-8Distance: 3.4 mi
- 6/10Broadwater High SchoolGrades: 9-12Distance: 3.4 mi
Schools provided by the listing agent
- District: District No. 1
Source: MRMLS. This data may not be complete. We recommend contacting the local school district to confirm school assignments for this home.

