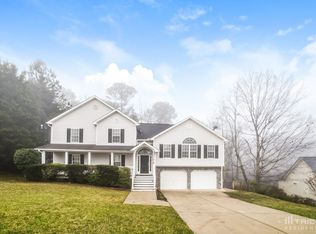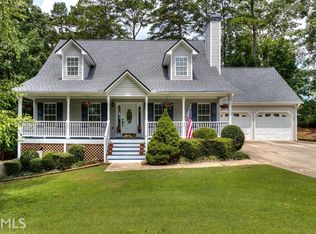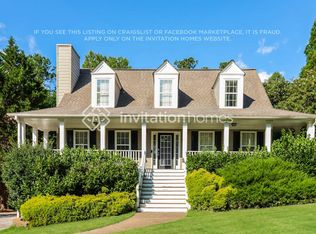Sold for $378,000
Street View
$378,000
405 Maple Rdg, White, GA 30184
4beds
2baths
2,608sqft
SingleFamily
Built in 2002
0.78 Acres Lot
$377,500 Zestimate®
$145/sqft
$2,526 Estimated rent
Home value
$377,500
$359,000 - $400,000
$2,526/mo
Zestimate® history
Loading...
Owner options
Explore your selling options
What's special
Beautifully maintained home on a spacious lot. This subdivision is conveniently located off Hwy 20, between I-75 and I-575. All of the conveniences and shopping is located just a few miles in Canton. This spilt level home has a Huge primary bedroom on the mail level, with fireplace, sitting area and 4 closets. The great room (located on the 2nd level) has high ceilings, a cozy fireplace and plenty of light. The kitchen has an island, freshly painted cabinets, granite and a subway tile backsplash. On the third level you'll find three more bedrooms. The yard is fully fenced and has a large deck overlooking the private backyard. This home will move quickly. Book your tour today!
Facts & features
Interior
Bedrooms & bathrooms
- Bedrooms: 4
- Bathrooms: 2
Heating
- Forced air, Gas
Cooling
- Other
Appliances
- Included: Dishwasher, Dryer, Washer
- Laundry: In Unit
Features
- Flooring: Hardwood
- Basement: Partially finished
- Has fireplace: Yes
- Furnished: Yes
Interior area
- Total interior livable area: 2,608 sqft
Property
Parking
- Parking features: Garage - Detached
Features
- Exterior features: Other
Lot
- Size: 0.78 Acres
Details
- Parcel number: 22N06A055
Construction
Type & style
- Home type: SingleFamily
Materials
- Foundation: Other
- Roof: Shake / Shingle
Condition
- Year built: 2002
Community & neighborhood
Location
- Region: White
Other
Other facts
- Cooling System: Air Conditioning
- Laundry: In Unit
- Parking Type: Garage
Price history
| Date | Event | Price |
|---|---|---|
| 12/22/2025 | Sold | $378,000-12.1%$145/sqft |
Source: Public Record Report a problem | ||
| 8/27/2025 | Listing removed | $429,900$165/sqft |
Source: | ||
| 7/6/2025 | Price change | $429,900-2.3%$165/sqft |
Source: | ||
| 6/19/2025 | Price change | $439,900-2.2%$169/sqft |
Source: | ||
| 6/13/2025 | Listed for sale | $450,000$173/sqft |
Source: | ||
Public tax history
| Year | Property taxes | Tax assessment |
|---|---|---|
| 2025 | $3,656 -15.2% | $155,520 -16.6% |
| 2024 | $4,310 +12.7% | $186,440 +14.7% |
| 2023 | $3,824 +19.8% | $162,600 +22.3% |
Find assessor info on the county website
Neighborhood: 30184
Nearby schools
GreatSchools rating
- 8/10J. Knox Elementary SchoolGrades: PK-5Distance: 5.7 mi
- 7/10Teasley Middle SchoolGrades: 6-8Distance: 9.1 mi
- 7/10Cherokee High SchoolGrades: 9-12Distance: 7.6 mi
Get a cash offer in 3 minutes
Find out how much your home could sell for in as little as 3 minutes with a no-obligation cash offer.
Estimated market value$377,500
Get a cash offer in 3 minutes
Find out how much your home could sell for in as little as 3 minutes with a no-obligation cash offer.
Estimated market value
$377,500


