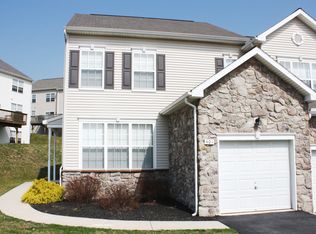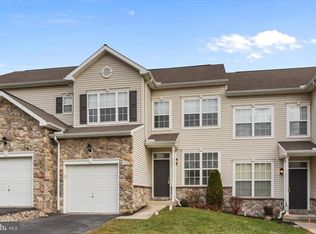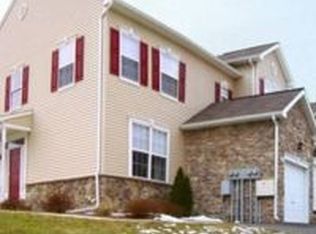Check out this 3 bedroom, 2.5 bath Condo in Central York School District located in the Woodcrest Hills neighborhood. The bright and open main level features a kitchen with breakfast bar, oak cabinetry, pantry and all appliances, separate dining area with sliding glass doors leading out to rear of home, large family room, living room, laundry room and guest bath. Master bedroom with walk in closet and private bath with double vanity. Two additional nice size bedrooms can also be found on the 2nd floor along with a full bath. Attached one car garage, stone and vinyl exterior, security system and covered front porch. Monthly HOA fees cover snow removal and lawn maintenance. Conveniently located to Route 30, I-83, restaurants and shopping. Schedule your private tour today, before this home is SOLD.
This property is off market, which means it's not currently listed for sale or rent on Zillow. This may be different from what's available on other websites or public sources.


