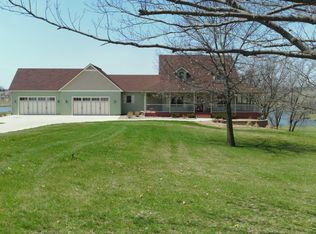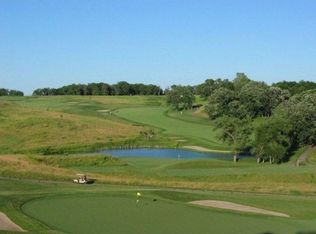This property has it all!! 1.74 acre lot houses this custom walkout ranch surrounded by trees & privacy in the Harvester Golf Course Community. Enter the lg foyer which opens to a formal dining area & a vaulted great room with windows displaying the perfect backyard. Around the corner is a lg dining area with bench seating & entrance to the covered deck. The kitchen with eat at bar, quartz counters, is loaded with cabinets & desk area. The master bdrm is lined with windows & an entrance to the covered deck. Master bath has double sinks, jet tub, glass shower with dual shower heads. Laundry room is located close to the master with storage/folding table. The walkout LL features a lg family room, complete kitchen w/bar area, 2 bdrms & full bath. Premier finishes are obvious throughout the house including hardwood floors, spacious mudroom off the garage with lots of storage area. 3 car garage + a 30 x 30 heated/AC garage/shop w/office. All information obtained by Seller & public records.
This property is off market, which means it's not currently listed for sale or rent on Zillow. This may be different from what's available on other websites or public sources.


