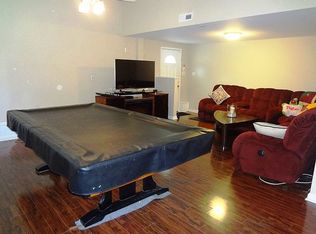Sold for $475,000
$475,000
405 Old Goshen Rd, Ocean View, NJ 08230
4beds
--sqft
Single Family Residence
Built in 1998
-- sqft lot
$479,900 Zestimate®
$--/sqft
$2,865 Estimated rent
Home value
$479,900
$422,000 - $547,000
$2,865/mo
Zestimate® history
Loading...
Owner options
Explore your selling options
What's special
Enjoy the Best of Both Worlds — Privacy & Proximity! Nestled at the end of a quiet cul-de-sac and just 3.9 miles from the beautiful beaches of Sea Isle City, this renovated (2020/2021) 4-bedroom, 2-bath home offers the perfect blend of peaceful living and coastal convenience. Set on just over 1.3 acres, this property features a fully fenced backyard, spacious deck and patio, deck furniture, and grill—perfect for outdoor entertaining. Step inside to the gourmet kitchen equipped with Hampton Bay Shaker cabinetry, quartz countertops, a peninsula with seating for four, Samsung stainless steel appliances, and pantry—a dream for any home chef. The primary suite offers a serene retreat with a full wall closet and a luxuriously remodeled master bath featuring marble tile and an extra-deep soaking tub. Three additional spacious bedrooms with generous closet space provide plenty of room for guests, family, or a home office. Additional features include Oversized 1.5-car garage with built-in storage and rear patio access. Pull-down attic access spanning the garage and full home. Brand new central A/C system (2020) Tankless natural gas hot water heater (2019) Radiant gas heat and whole-home water treatment system (2017) This move-in-ready home has been lovingly maintained and upgraded—just bring your bags and settle in! Call agent today for your private tour or more information today!
Zillow last checked: 8 hours ago
Listing updated: December 12, 2025 at 12:44pm
Listed by:
Ryan Ladd,
GOLDCOAST SOTHEBY'S INTERNATIONAL REALTY
Bought with:
Nicholas Screnci, 0341653
SEA ISLE REALTY
Source: CMCAOR,MLS#: 252796
Facts & features
Interior
Bedrooms & bathrooms
- Bedrooms: 4
- Bathrooms: 2
- Full bathrooms: 2
Heating
- Natural Gas
Cooling
- Central Air, Ceiling Fan(s)
Appliances
- Included: Range, Microwave, Refrigerator, Washer, Dryer, Dishwasher, Gas Water Heater
Features
- Storage, Eat-in Kitchen, Pantry
- Flooring: Carpet
- Basement: Crawl Space
- Has fireplace: Yes
- Fireplace features: Gas
Property
Parking
- Total spaces: 3
- Parking features: Garage, 3 Car, Attached, Concrete
- Has attached garage: Yes
- Has uncovered spaces: Yes
Features
- Patio & porch: Patio, Deck
- Fencing: Fenced
Lot
- Dimensions: Appro x 1.3
- Features: Cul-De-Sac, Wooded
Details
- Parcel number: 040023500000000601
Construction
Type & style
- Home type: SingleFamily
- Architectural style: Ranch
- Property subtype: Single Family Residence
Materials
- Vinyl Siding
Condition
- New construction: No
- Year built: 1998
Utilities & green energy
- Sewer: Septic Tank
- Water: Well
Community & neighborhood
Security
- Security features: Smoke Detector(s), Fire Alarm
Location
- Region: Ocean View
Price history
| Date | Event | Price |
|---|---|---|
| 12/12/2025 | Sold | $475,000-4.8% |
Source: | ||
| 10/25/2025 | Contingent | $499,000 |
Source: | ||
| 10/25/2025 | Pending sale | $499,000 |
Source: | ||
| 9/21/2025 | Price change | $499,000-4.8% |
Source: | ||
| 8/22/2025 | Price change | $524,000-2.8% |
Source: | ||
Public tax history
| Year | Property taxes | Tax assessment |
|---|---|---|
| 2025 | $4,547 | $239,800 |
| 2024 | $4,547 +0.1% | $239,800 |
| 2023 | $4,544 +4.1% | $239,800 |
Find assessor info on the county website
Neighborhood: 08230
Nearby schools
GreatSchools rating
- NADennis Twp Primary SchoolGrades: PK-2Distance: 3.4 mi
- 4/10Dennis Twp Elementary Mid SchoolGrades: 3-8Distance: 4.5 mi
Get a cash offer in 3 minutes
Find out how much your home could sell for in as little as 3 minutes with a no-obligation cash offer.
Estimated market value$479,900
Get a cash offer in 3 minutes
Find out how much your home could sell for in as little as 3 minutes with a no-obligation cash offer.
Estimated market value
$479,900
