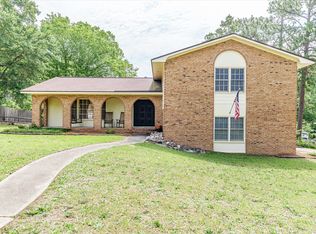Sold for $290,000 on 07/05/23
$290,000
405 PARLIAMENT Road, Martinez, GA 30907
4beds
1,910sqft
Single Family Residence
Built in 1971
0.45 Acres Lot
$328,400 Zestimate®
$152/sqft
$2,014 Estimated rent
Home value
$328,400
$312,000 - $345,000
$2,014/mo
Zestimate® history
Loading...
Owner options
Explore your selling options
What's special
Prime Location! Exquisite and distinctive L-shaped residence in Martinez, meticulously designed for unparalleled entertainment opportunities. Situated on a generous corner lot, this property features an enticing in-ground pool, hot tub, deck, and an additional outdoor haven ideal for relaxation or your favorite outdoor hobbies. Boasting four well-proportioned bedrooms and two recently remodeled bathrooms, this home offers a haven of comfort. Gather with loved ones in the living room, accentuated by a captivating brick wall backdrop, while enjoying the warmth of the fireplace. The spacious kitchen showcases brick wall accents and awaits the personal touch of its discerning new owners. The extended driveway provides ample parking space, enhancing convenience and accessibility. Embrace the opportunity to witness firsthand the remarkable attributes of this captivating Columbia County gem!
Zillow last checked: 8 hours ago
Listing updated: December 29, 2024 at 01:23am
Listed by:
Victoria Flores 843-743-9467,
Meybohm Real Estate - Evans,
Jennifer Ramey 706-231-1556,
Meybohm Real Estate - Evans
Bought with:
Makayla McCowen, 423805
Hartley Real Estate Group
Source: Hive MLS,MLS#: 515740
Facts & features
Interior
Bedrooms & bathrooms
- Bedrooms: 4
- Bathrooms: 2
- Full bathrooms: 2
Primary bedroom
- Level: Main
- Dimensions: 11 x 17
Bedroom 2
- Level: Main
- Dimensions: 9 x 12
Bedroom 3
- Level: Main
- Dimensions: 11 x 13
Bedroom 4
- Level: Main
- Dimensions: 13 x 13
Breakfast room
- Level: Main
- Dimensions: 12 x 15
Laundry
- Level: Main
- Dimensions: 7 x 10
Living room
- Level: Main
- Dimensions: 12 x 9
Heating
- Electric, Forced Air
Cooling
- Ceiling Fan(s), Central Air
Appliances
- Included: Refrigerator
Features
- Eat-in Kitchen, Hot Tub
- Flooring: Carpet, Laminate, Wood
- Has basement: No
- Attic: Other,See Remarks
- Number of fireplaces: 1
- Fireplace features: Living Room
Interior area
- Total structure area: 1,910
- Total interior livable area: 1,910 sqft
Property
Parking
- Total spaces: 2
- Parking features: Attached, Concrete, Garage
- Garage spaces: 2
Features
- Patio & porch: Deck
- Exterior features: Spa/Hot Tub
- Has private pool: Yes
- Pool features: In Ground, Vinyl
- Fencing: Fenced
Lot
- Size: 0.45 Acres
- Dimensions: 132 x 150
Details
- Additional structures: Outbuilding
- Parcel number: 082C049
Construction
Type & style
- Home type: SingleFamily
- Architectural style: Ranch
- Property subtype: Single Family Residence
Materials
- Brick
- Foundation: Slab
- Roof: Composition
Condition
- New construction: No
- Year built: 1971
Utilities & green energy
- Sewer: Public Sewer
- Water: Public
Community & neighborhood
Location
- Region: Martinez
- Subdivision: West Hampton
Other
Other facts
- Listing agreement: Exclusive Right To Sell
- Listing terms: VA Loan,Cash,Conventional,FHA
Price history
| Date | Event | Price |
|---|---|---|
| 7/2/2025 | Listing removed | $339,000$177/sqft |
Source: | ||
| 6/19/2025 | Listed for sale | $339,000+16.9%$177/sqft |
Source: | ||
| 12/26/2023 | Listing removed | -- |
Source: Zillow Rentals Report a problem | ||
| 12/19/2023 | Listed for rent | $2,900$2/sqft |
Source: Zillow Rentals Report a problem | ||
| 7/5/2023 | Sold | $290,000+7.4%$152/sqft |
Source: | ||
Public tax history
| Year | Property taxes | Tax assessment |
|---|---|---|
| 2024 | $2,957 +16.9% | $290,000 +19.5% |
| 2023 | $2,530 +10.2% | $242,703 +12.7% |
| 2022 | $2,297 +1.8% | $215,336 +6.6% |
Find assessor info on the county website
Neighborhood: 30907
Nearby schools
GreatSchools rating
- 8/10Stevens Creek Elementary SchoolGrades: PK-5Distance: 1.8 mi
- 8/10Stallings Island Middle SchoolGrades: 6-8Distance: 2.4 mi
- 9/10Lakeside High SchoolGrades: 9-12Distance: 2 mi
Schools provided by the listing agent
- Elementary: Stevens Creek
- Middle: Stallings Island
- High: Lakeside
Source: Hive MLS. This data may not be complete. We recommend contacting the local school district to confirm school assignments for this home.

Get pre-qualified for a loan
At Zillow Home Loans, we can pre-qualify you in as little as 5 minutes with no impact to your credit score.An equal housing lender. NMLS #10287.
Sell for more on Zillow
Get a free Zillow Showcase℠ listing and you could sell for .
$328,400
2% more+ $6,568
With Zillow Showcase(estimated)
$334,968