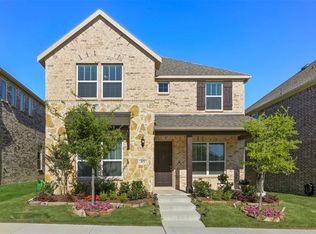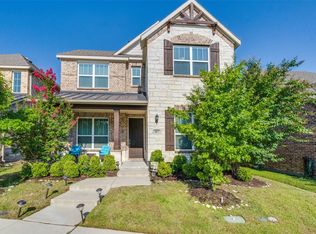Sold
Price Unknown
405 Pasco Rd, Garland, TX 75044
3beds
2,140sqft
Single Family Residence
Built in 2019
4,617.36 Square Feet Lot
$476,300 Zestimate®
$--/sqft
$2,807 Estimated rent
Home value
$476,300
$429,000 - $529,000
$2,807/mo
Zestimate® history
Loading...
Owner options
Explore your selling options
What's special
Experience modern living in this stunning 2019 home in Gramercy Park, Garland, where smart technology meets sophisticated design. Enjoy the convenience of smart shades and color-changing lights, all easily integrated into a smart home system. The open-concept layout features beautiful hardwood floors, quartz countertops, and a chef’s kitchen with a gas cooktop, built-in microwave, and oven, seamlessly flowing into the dining and living areas, perfect for entertaining. A private study and bonus workspace add to the home’s functionality. Upstairs, you’ll find three spacious bedrooms, including a master suite with a chic barn door leading to an elegant bath with dual sinks and an oversized shower. Outside, relax on the covered patio or enjoy the yard space, ideal for outdoor gatherings. This home conveniently located near PGBT 190 and US 75 provides easy access to schools, shopping, and dining.
Zillow last checked: 8 hours ago
Listing updated: June 19, 2025 at 07:19pm
Listed by:
Charlie Bui 0747399 972-624-9567,
eXp Realty LLC 888-519-7431,
Alex Dong 0726128 972-357-6260,
eXp Realty LLC
Bought with:
Jerry Conklin
RE/MAX Town & Country
Source: NTREIS,MLS#: 20742531
Facts & features
Interior
Bedrooms & bathrooms
- Bedrooms: 3
- Bathrooms: 3
- Full bathrooms: 2
- 1/2 bathrooms: 1
Primary bedroom
- Features: Walk-In Closet(s)
- Level: Second
- Dimensions: 15 x 13
Bedroom
- Level: Second
- Dimensions: 11 x 10
Bedroom
- Level: Second
- Dimensions: 11 x 10
Dining room
- Level: First
- Dimensions: 12 x 12
Kitchen
- Features: Breakfast Bar, Built-in Features, Dual Sinks, Eat-in Kitchen, Kitchen Island, Pantry
- Level: First
- Dimensions: 12 x 10
Living room
- Level: First
- Dimensions: 20 x 15
Living room
- Level: First
- Dimensions: 13 x 12
Office
- Level: First
- Dimensions: 13 x 12
Heating
- Central, Electric
Cooling
- Central Air, Ceiling Fan(s), Electric
Appliances
- Included: Dishwasher, Electric Oven, Gas Cooktop, Disposal
- Laundry: Washer Hookup, Laundry in Utility Room
Features
- Built-in Features, Decorative/Designer Lighting Fixtures, Eat-in Kitchen, Kitchen Island, Open Floorplan, Pantry, Vaulted Ceiling(s), Walk-In Closet(s)
- Flooring: Carpet, Ceramic Tile, Wood
- Windows: Window Coverings
- Has basement: No
- Has fireplace: No
Interior area
- Total interior livable area: 2,140 sqft
Property
Parking
- Total spaces: 2
- Parking features: Door-Multi, Driveway, Garage, Garage Door Opener, Garage Faces Rear, On Street
- Attached garage spaces: 2
- Has uncovered spaces: Yes
Features
- Levels: Two
- Stories: 2
- Patio & porch: Patio, Covered
- Exterior features: Private Yard
- Pool features: None
- Fencing: Back Yard,Wood
Lot
- Size: 4,617 sqft
- Features: Interior Lot, Landscaped, Subdivision, Sprinkler System, Few Trees
Details
- Parcel number: 26251390030200000
Construction
Type & style
- Home type: SingleFamily
- Architectural style: Contemporary/Modern,Detached
- Property subtype: Single Family Residence
Materials
- Brick
- Foundation: Slab
- Roof: Composition,Shingle
Condition
- Year built: 2019
Utilities & green energy
- Sewer: Public Sewer
- Water: Public
- Utilities for property: Cable Available, Electricity Available, Sewer Available, Underground Utilities, Water Available
Community & neighborhood
Security
- Security features: Security System, Carbon Monoxide Detector(s), Smoke Detector(s)
Community
- Community features: Curbs, Sidewalks
Location
- Region: Garland
- Subdivision: Gramercy Park
HOA & financial
HOA
- Has HOA: Yes
- HOA fee: $210 quarterly
- Services included: All Facilities, Association Management, Maintenance Grounds
- Association name: Gramercy Park
- Association phone: 214-368-4030
Other
Other facts
- Listing terms: Cash,Conventional,Contract,See Agent
Price history
| Date | Event | Price |
|---|---|---|
| 11/26/2024 | Sold | -- |
Source: NTREIS #20742531 Report a problem | ||
| 11/21/2024 | Pending sale | $508,000$237/sqft |
Source: NTREIS #20742531 Report a problem | ||
| 11/17/2024 | Contingent | $508,000$237/sqft |
Source: NTREIS #20742531 Report a problem | ||
| 10/15/2024 | Listed for sale | $508,000$237/sqft |
Source: NTREIS #20742531 Report a problem | ||
Public tax history
| Year | Property taxes | Tax assessment |
|---|---|---|
| 2025 | $2,604 -2% | $487,500 -2.1% |
| 2024 | $2,655 +43.8% | $498,110 |
| 2023 | $1,847 +3.6% | $498,110 +18.7% |
Find assessor info on the county website
Neighborhood: 75044
Nearby schools
GreatSchools rating
- 6/10Abbett Elementary SchoolGrades: PK-5Distance: 1 mi
- 5/10Webb Middle SchoolGrades: 6-8Distance: 1.9 mi
- NAGilbreath-Reed Career And Technical CenterGrades: 11-12Distance: 1.7 mi
Schools provided by the listing agent
- District: Garland ISD
Source: NTREIS. This data may not be complete. We recommend contacting the local school district to confirm school assignments for this home.
Get a cash offer in 3 minutes
Find out how much your home could sell for in as little as 3 minutes with a no-obligation cash offer.
Estimated market value
$476,300

