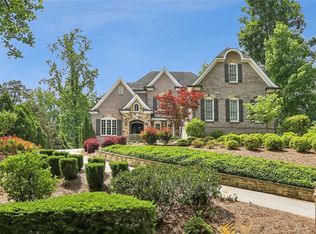Not your "cookie cutter" floorplan. This exceptional new construction home boasts an impressive entry foyer with sweeping staircase and open light filled spaces perfect for both formal and informal entertaining. Covered fireside brick porch overlooks private, wooded yard with gorgeous pool site. Conveniently located between Perimeter Business District and Buckhead Financial Center! Could be ready by year end!
This property is off market, which means it's not currently listed for sale or rent on Zillow. This may be different from what's available on other websites or public sources.
