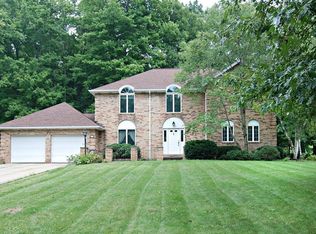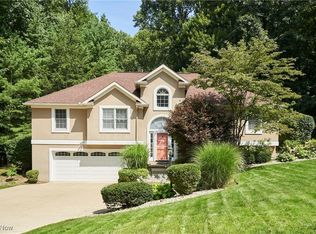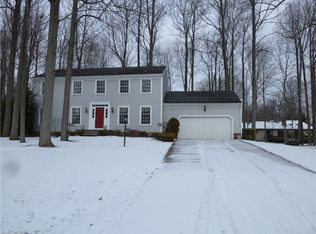Sold for $425,000
$425,000
405 Pinewood Spur, Akron, OH 44321
4beds
3,392sqft
Single Family Residence
Built in 1981
0.46 Acres Lot
$451,400 Zestimate®
$125/sqft
$3,716 Estimated rent
Home value
$451,400
$429,000 - $474,000
$3,716/mo
Zestimate® history
Loading...
Owner options
Explore your selling options
What's special
Welcome to 405 Pinewood Spur. This totally renovated 4 bedroom, 3.1 bath is located in Copley and the Revere School District. Updates in 2022/2023 include: updated custom lighting throughout the home, new flooring throughout, new custom kitchen, all bathrooms and added a lower level full bath, added a lower level recreation room, well system, carpet, large deck, renovated front porch, garage door and more. Too many updates to mention and must see to appreciate the lovely details.
Zillow last checked: 8 hours ago
Listing updated: August 26, 2023 at 02:55pm
Listed by:
Donna E Montgomery 330-606-3000,
Howard Hanna,
Lawrence M Bukovey 330-571-2794,
Howard Hanna
Bought with:
Gini B Paige, 330725
Howard Hanna
Susan Waggoner, 210425
Howard Hanna
Source: MLS Now,MLS#: 4443505Originating MLS: Akron Cleveland Association of REALTORS
Facts & features
Interior
Bedrooms & bathrooms
- Bedrooms: 4
- Bathrooms: 4
- Full bathrooms: 3
- 1/2 bathrooms: 1
- Main level bathrooms: 1
Primary bedroom
- Description: Flooring: Luxury Vinyl Tile
- Level: Second
- Dimensions: 17.00 x 12.00
Bedroom
- Level: Second
- Dimensions: 12.00 x 12.00
Bedroom
- Description: Flooring: Carpet
- Level: Second
- Dimensions: 13.00 x 11.00
Bedroom
- Description: Flooring: Carpet,Slate
- Level: Second
- Dimensions: 17.00 x 12.00
Dining room
- Description: Flooring: Luxury Vinyl Tile
- Level: First
- Dimensions: 14.00 x 12.00
Eat in kitchen
- Description: Flooring: Marble
- Level: First
- Dimensions: 18.00 x 13.00
Great room
- Description: Flooring: Luxury Vinyl Tile
- Features: Fireplace
- Level: First
- Dimensions: 18.00 x 14.00
Laundry
- Description: Flooring: Luxury Vinyl Tile
- Level: Lower
Living room
- Description: Flooring: Luxury Vinyl Tile
- Level: First
- Dimensions: 19.00 x 13.00
Office
- Description: Flooring: Luxury Vinyl Tile
- Level: Lower
Pantry
- Level: First
Recreation
- Description: Flooring: Luxury Vinyl Tile
- Level: Lower
Heating
- Forced Air, Fireplace(s), Gas
Cooling
- Central Air
Appliances
- Included: Dishwasher, Disposal, Microwave, Range, Refrigerator, Water Softener
Features
- Basement: Finished,Sump Pump
- Number of fireplaces: 1
- Fireplace features: Wood Burning
Interior area
- Total structure area: 3,392
- Total interior livable area: 3,392 sqft
- Finished area above ground: 2,352
- Finished area below ground: 1,040
Property
Parking
- Parking features: Attached, Electricity, Garage, Garage Door Opener, Heated Garage, Paved, Water Available
- Attached garage spaces: 2
Accessibility
- Accessibility features: None
Features
- Levels: Two
- Stories: 2
- Patio & porch: Deck
- Has view: Yes
- View description: Trees/Woods
Lot
- Size: 0.46 Acres
- Dimensions: 125 x 160
- Features: Cul-De-Sac, Irregular Lot, Stream/Creek, Spring, Wooded
Details
- Parcel number: 1700333
Construction
Type & style
- Home type: SingleFamily
- Architectural style: Colonial
- Property subtype: Single Family Residence
Materials
- Vinyl Siding
- Roof: Asphalt,Fiberglass
Condition
- Year built: 1981
Details
- Warranty included: Yes
Utilities & green energy
- Sewer: Public Sewer
- Water: Well
Community & neighborhood
Security
- Security features: Smoke Detector(s)
Location
- Region: Akron
- Subdivision: Westmont Woods
Other
Other facts
- Listing agreement: Exclusive Right To Sell
- Listing terms: Cash,Conventional,FHA,VA Loan
Price history
| Date | Event | Price |
|---|---|---|
| 4/20/2023 | Sold | $425,000$125/sqft |
Source: MLS Now #4443505 Report a problem | ||
| 3/26/2023 | Pending sale | $425,000$125/sqft |
Source: | ||
| 3/10/2023 | Contingent | $425,000$125/sqft |
Source: | ||
| 3/10/2023 | Listed for sale | $425,000+63.5%$125/sqft |
Source: | ||
| 5/18/2018 | Sold | $260,000-1.8%$77/sqft |
Source: | ||
Public tax history
| Year | Property taxes | Tax assessment |
|---|---|---|
| 2024 | $8,191 +27.7% | $136,330 |
| 2023 | $6,415 +3.5% | $136,330 +70.2% |
| 2022 | $6,196 +2.9% | $80,116 |
Find assessor info on the county website
Neighborhood: 44321
Nearby schools
GreatSchools rating
- 7/10Bath Elementary SchoolGrades: 3-5Distance: 3.6 mi
- 7/10Revere Middle SchoolGrades: 6-8Distance: 5.9 mi
- 9/10Revere High SchoolGrades: 9-12Distance: 6.1 mi
Schools provided by the listing agent
- District: Revere LSD - 7712
Source: MLS Now. This data may not be complete. We recommend contacting the local school district to confirm school assignments for this home.
Get a cash offer in 3 minutes
Find out how much your home could sell for in as little as 3 minutes with a no-obligation cash offer.
Estimated market value$451,400
Get a cash offer in 3 minutes
Find out how much your home could sell for in as little as 3 minutes with a no-obligation cash offer.
Estimated market value
$451,400


