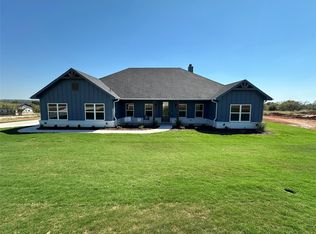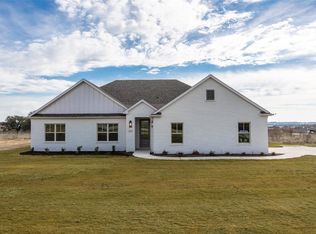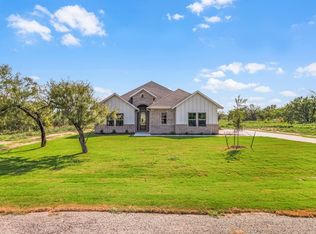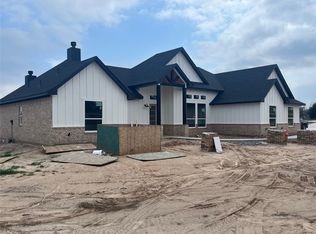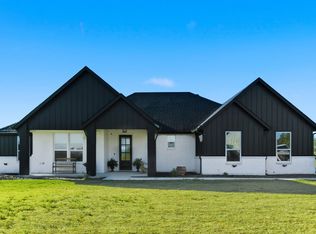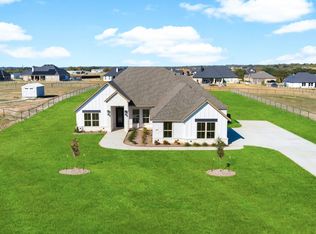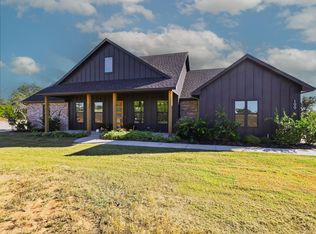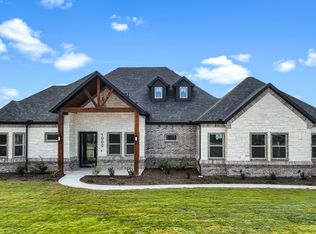Nestled on a spacious 2-acre lot within the highly sought-after Brock ISD, this newly constructed 2024 single-story ranch home offers modern comfort and timeless style. Never lived in, this pristine residence features an open-concept floorplan designed for easy living and entertaining. From the moment you step inside, you're welcomed by warm, natural wood-stained flooring that flows seamlessly throughout the home—no carpet in sight. The expansive living and dining areas connect effortlessly with the light and bright kitchen, which boasts a large center island, classic shaker-style cabinetry, and ample prep and storage space. Natural light pours in through generous windows, creating an inviting and airy ambiance. The private primary suite is thoughtfully tucked away, featuring a spacious walk-in closet and a luxurious en suite bathroom complete with a freestanding soaking tub, a separate glass-enclosed shower, and dual vanities. Whether you're starting your day or winding down, this serene space offers a perfect personal retreat. Additional highlights include neutral, modern finishes throughout, a thoughtful layout that maximizes functionality, and plenty of room on the expansive lot for future outdoor amenities—whether it's a pool, garden, or workshop. With its blend of newer construction peace of mind and classic ranch charm, this home is a rare opportunity to enjoy country-style living just minutes from city conveniences.
For sale
$560,000
405 Red Roan Rdg, Weatherford, TX 76087
4beds
2,437sqft
Est.:
Farm, Single Family Residence
Built in 2024
2.05 Acres Lot
$-- Zestimate®
$230/sqft
$42/mo HOA
What's special
Neutral modern finishes throughoutClassic shaker-style cabinetrySpacious walk-in closetLuxurious en suite bathroomFreestanding soaking tubLarge center islandDual vanities
- 2 days |
- 594 |
- 30 |
Zillow last checked: 8 hours ago
Listing updated: January 16, 2026 at 04:11am
Listed by:
Kimberly Cocotos 0605624 214-682-5754,
Allie Beth Allman & Assoc. 214-521-7355,
Kristen Scott 0672151 214-202-2660,
Allie Beth Allman & Assoc.
Source: NTREIS,MLS#: 21145170
Tour with a local agent
Facts & features
Interior
Bedrooms & bathrooms
- Bedrooms: 4
- Bathrooms: 3
- Full bathrooms: 2
- 1/2 bathrooms: 1
Primary bedroom
- Features: En Suite Bathroom, Walk-In Closet(s)
- Level: First
- Dimensions: 14 x 15
Bedroom
- Features: En Suite Bathroom, Walk-In Closet(s)
- Level: First
- Dimensions: 12 x 11
Bedroom
- Features: En Suite Bathroom, Walk-In Closet(s)
- Level: First
- Dimensions: 12 x 11
Bedroom
- Features: Walk-In Closet(s)
- Level: First
- Dimensions: 12 x 11
Primary bathroom
- Features: En Suite Bathroom
- Level: First
- Dimensions: 10 x 16
Other
- Features: Double Vanity, En Suite Bathroom
- Level: First
- Dimensions: 5 x 7
Half bath
- Level: First
- Dimensions: 4 x 6
Half bath
- Level: First
- Dimensions: 14 x 14
Kitchen
- Features: Eat-in Kitchen, Kitchen Island, Pantry
- Level: First
- Dimensions: 13 x 14
Laundry
- Level: First
- Dimensions: 9 x 7
Living room
- Features: Fireplace
- Level: First
- Dimensions: 18 x 19
Heating
- Central
Cooling
- Central Air, Ceiling Fan(s)
Appliances
- Included: Dishwasher, Electric Oven, Gas Cooktop, Disposal, Microwave
- Laundry: Washer Hookup, Electric Dryer Hookup, Laundry in Utility Room
Features
- Built-in Features, Decorative/Designer Lighting Fixtures, Double Vanity, Eat-in Kitchen, High Speed Internet, Kitchen Island, Open Floorplan, Pantry, Walk-In Closet(s)
- Flooring: Ceramic Tile, Engineered Hardwood
- Has basement: No
- Number of fireplaces: 1
- Fireplace features: Living Room, Masonry, Propane
Interior area
- Total interior livable area: 2,437 sqft
Video & virtual tour
Property
Parking
- Total spaces: 3
- Parking features: Covered, Driveway, Garage, Garage Door Opener, Oversized, Side By Side
- Attached garage spaces: 3
- Has uncovered spaces: Yes
Features
- Levels: One
- Stories: 1
- Patio & porch: Covered
- Pool features: None
Lot
- Size: 2.05 Acres
- Features: Acreage, Cul-De-Sac, Landscaped, Subdivision, Sprinkler System, Few Trees
Details
- Parcel number: R000118029
Construction
Type & style
- Home type: SingleFamily
- Architectural style: Farmhouse,Modern,Detached
- Property subtype: Farm, Single Family Residence
Materials
- Brick
- Foundation: Slab
- Roof: Composition
Condition
- Year built: 2024
Utilities & green energy
- Sewer: Aerobic Septic
- Water: Well
- Utilities for property: Electricity Connected, Septic Available, Underground Utilities, Water Available
Community & HOA
Community
- Features: Community Mailbox
- Security: Carbon Monoxide Detector(s), Smoke Detector(s)
- Subdivision: The Reserve of Brock
HOA
- Has HOA: Yes
- Services included: Association Management
- HOA fee: $500 annually
- HOA name: GloboLink
- HOA phone: 817-741-0827
Location
- Region: Weatherford
Financial & listing details
- Price per square foot: $230/sqft
- Date on market: 1/15/2026
- Cumulative days on market: 140 days
- Listing terms: Cash,Conventional
- Exclusions: NA
- Electric utility on property: Yes
Estimated market value
Not available
Estimated sales range
Not available
Not available
Price history
Price history
| Date | Event | Price |
|---|---|---|
| 1/15/2026 | Listed for sale | $560,000$230/sqft |
Source: NTREIS #21145170 Report a problem | ||
| 12/30/2025 | Listing removed | $560,000$230/sqft |
Source: NTREIS #21007383 Report a problem | ||
| 10/28/2025 | Price change | $560,000-2.6%$230/sqft |
Source: NTREIS #21007383 Report a problem | ||
| 9/18/2025 | Price change | $575,000-4.2%$236/sqft |
Source: NTREIS #21007383 Report a problem | ||
| 8/14/2025 | Listed for sale | $600,000-1.5%$246/sqft |
Source: NTREIS #21007383 Report a problem | ||
Public tax history
Public tax history
Tax history is unavailable.BuyAbility℠ payment
Est. payment
$3,613/mo
Principal & interest
$2694
Property taxes
$681
Other costs
$238
Climate risks
Neighborhood: 76087
Nearby schools
GreatSchools rating
- NABrock Elementary SchoolGrades: PK-2Distance: 1.1 mi
- 8/10Brock Junior High SchoolGrades: 6-8Distance: 1.7 mi
- 8/10Brock High SchoolGrades: 9-12Distance: 1.4 mi
Schools provided by the listing agent
- Elementary: Brock
- Middle: Brock
- High: Brock
- District: Brock ISD
Source: NTREIS. This data may not be complete. We recommend contacting the local school district to confirm school assignments for this home.
- Loading
- Loading
