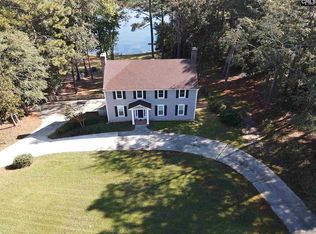Sold for $295,500 on 06/11/25
$295,500
405 Ridgecrest Dr, Camden, SC 29020
4beds
2,203sqft
SingleFamily
Built in 1968
-- sqft lot
$308,900 Zestimate®
$134/sqft
$2,185 Estimated rent
Home value
$308,900
$266,000 - $358,000
$2,185/mo
Zestimate® history
Loading...
Owner options
Explore your selling options
What's special
Corner lot with views of Cool Springs 12 acre spring fed clear water lake. This 4 bedroom, 2 and a half bathroom home has over 2200 sq ft. and is newly renovated throughout! Entertain in one of your two large living rooms and cook in your kitchen with pantry, tile backsplash, custom countertops, stainless steel appliances, built-in oven and cooktop. Dine with family and friends in your formal dining room, eat-in kitchen or on the brand new back deck. Gas fireplace, bay window, gleaming hardwood floors, laminate and tile provide a sleek look and modern feel. Agent is related to owner.
Facts & features
Interior
Bedrooms & bathrooms
- Bedrooms: 4
- Bathrooms: 3
- Full bathrooms: 2
- 1/2 bathrooms: 1
- Main level bathrooms: 3
Heating
- Heat pump, Electric
Cooling
- Central
Appliances
- Included: Dishwasher, Range / Oven, Refrigerator
- Laundry: Mud Room, Heated Space
Features
- Ceiling Fan
- Flooring: Tile, Hardwood, Laminate
- Basement: Crawl Space
- Attic: Pull Down Stairs, Attic Access
- Has fireplace: Yes
- Fireplace features: Gas Log-Natural
Interior area
- Total interior livable area: 2,203 sqft
Property
Parking
- Total spaces: 1
- Parking features: Carport, Garage - Attached
Features
- Patio & porch: Deck
- Exterior features: Brick
Lot
- Features: Corner Lot
Details
- Parcel number: 242200A016SP8
Construction
Type & style
- Home type: SingleFamily
- Architectural style: Ranch
Condition
- Year built: 1968
Utilities & green energy
- Sewer: Public Sewer
- Water: Public
- Utilities for property: Cable Available, Electricity Connected
Community & neighborhood
Security
- Security features: Smoke Detector(s)
Location
- Region: Camden
Other
Other facts
- Sewer: Public Sewer
- WaterSource: Public
- Flooring: Tile, Laminate, Hardwood
- RoadSurfaceType: Paved
- Appliances: Dishwasher, Refrigerator, Built-In Range, Counter Cooktop
- FireplaceYN: true
- ArchitecturalStyle: Ranch
- GarageYN: true
- AttachedGarageYN: true
- CarportYN: true
- ParkingFeatures: Attached Carport, Main
- HeatingYN: true
- Utilities: Cable Available, Electricity Connected
- PatioAndPorchFeatures: Deck
- CoolingYN: true
- FireplacesTotal: 1
- CurrentFinancing: Conventional, Cash, FHA-VA
- LotFeatures: Corner Lot
- Basement: Crawl Space
- MainLevelBathrooms: 3
- LaundryFeatures: Mud Room, Heated Space
- SecurityFeatures: Smoke Detector(s)
- Attic: Pull Down Stairs, Attic Access
- RoomLivingRoomFeatures: Fireplace, Bay Window, Floors-Hardwood, Floors-Laminate, Ceiling Fan
- RoomMasterBedroomFeatures: Ceiling Fan(s), Bath-Private, Separate Shower, Closet-Private, Floors-Hardwood
- RoomKitchenFeatures: Pantry, Eat-in Kitchen, Counter Tops - Other, Floors-Tile, Backsplash-Tiled, Cabinets-Painted
- RoomBedroom2Features: Ceiling Fan(s), Bath-Shared, Closet-Private, Floors-Hardwood
- RoomBedroom3Features: Ceiling Fan(s), Bath-Shared, Closet-Private, Floors-Hardwood
- RoomBedroom4Features: Ceiling Fan(s), Bath-Shared, Floors-Hardwood, Closet-Private
- RoomBedroom2Level: Main
- RoomBedroom3Level: Main
- RoomDiningRoomLevel: Main
- RoomKitchenLevel: Main
- RoomBedroom4Level: Main
- RoomMasterBedroomLevel: Main
- InteriorFeatures: Ceiling Fan
- Cooling: Heat Pump 1st Lvl
- Heating: Heat Pump 1st Lvl
- ConstructionMaterials: Brick-All Sides-AbvFound
- RoomLivingRoomLevel: Main,Main
- RoomDiningRoomFeatures: Floors-Laminate
- FireplaceFeatures: Gas Log-Natural
- MlsStatus: Active
- Road surface type: Paved
Price history
| Date | Event | Price |
|---|---|---|
| 6/11/2025 | Sold | $295,500-1.2%$134/sqft |
Source: Public Record Report a problem | ||
| 5/11/2025 | Pending sale | $299,000$136/sqft |
Source: | ||
| 4/27/2025 | Contingent | $299,000$136/sqft |
Source: | ||
| 4/21/2025 | Listed for sale | $299,000$136/sqft |
Source: | ||
| 4/18/2025 | Pending sale | $299,000$136/sqft |
Source: | ||
Public tax history
| Year | Property taxes | Tax assessment |
|---|---|---|
| 2024 | $956 -0.7% | $188,000 +9.9% |
| 2023 | $962 +4.8% | $171,000 |
| 2022 | $918 +1.8% | $171,000 |
Find assessor info on the county website
Neighborhood: 29020
Nearby schools
GreatSchools rating
- 2/10Camden Elementary Of The Creative ArtsGrades: PK-5Distance: 2.6 mi
- 4/10Camden Middle SchoolGrades: 6-8Distance: 2.8 mi
- 6/10Camden High SchoolGrades: 9-12Distance: 3.4 mi
Schools provided by the listing agent
- Elementary: Camden
- Middle: Camden
- High: Camden
- District: Kershaw County
Source: The MLS. This data may not be complete. We recommend contacting the local school district to confirm school assignments for this home.

Get pre-qualified for a loan
At Zillow Home Loans, we can pre-qualify you in as little as 5 minutes with no impact to your credit score.An equal housing lender. NMLS #10287.
Sell for more on Zillow
Get a free Zillow Showcase℠ listing and you could sell for .
$308,900
2% more+ $6,178
With Zillow Showcase(estimated)
$315,078