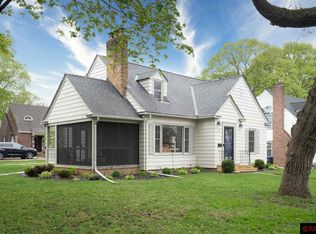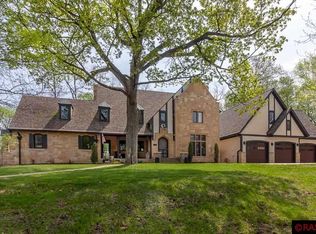Sold-co-op by mls member
$499,900
405 Ridgewood St, Mankato, MN 56001
4beds
3,834sqft
Single Family Residence
Built in 1966
0.61 Acres Lot
$507,000 Zestimate®
$130/sqft
$3,054 Estimated rent
Home value
$507,000
$446,000 - $578,000
$3,054/mo
Zestimate® history
Loading...
Owner options
Explore your selling options
What's special
Overlooking the scenic backdrop of Rasmussen Woods, this spacious brick rambler in West Mankato offers the perfect combination of privacy, comfort, and location. The expansive one-level layout features generous room sizes and warm birch woodwork and cabinetry throughout. The main floor includes a formal living room and a welcoming family room complete with floor-to-ceiling built-ins, a wood-burning fireplace, and sliding doors leading to the backyard. The updated kitchen features quartz countertops, a tile backsplash, stainless steel appliances, and dining area with built-ins. All three main-level bedrooms offer double closets, and the primary suite includes a private bath and patio access. Additional main-level highlights include a mudroom and laundry off the garage, a convenient half bath, and a stunning screened porch—ideal for relaxing or entertaining. The lower level adds versatility with a large rec room which includes an egress window making it a potential 5th bedroom, an oversized bedroom, and a workshop. Enjoy peace of mind with numerous updates including a new roof, carpet, updated mechanicals, and much more. This is a rare opportunity to enjoy a private setting with wooded views, all while being close to trails, parks, and everything West Mankato has to offer.
Zillow last checked: 8 hours ago
Listing updated: August 26, 2025 at 01:23pm
Listed by:
Mackenzie Kearney,
True Real Estate
Bought with:
Ashley Ewing
Re/Max Dynamic Agents
Source: RASM,MLS#: 7037766
Facts & features
Interior
Bedrooms & bathrooms
- Bedrooms: 4
- Bathrooms: 3
- Full bathrooms: 1
- 3/4 bathrooms: 1
- 1/2 bathrooms: 1
- Main level bathrooms: 3
- Main level bedrooms: 4
Bedroom
- Level: Main
- Area: 255
- Dimensions: 15 x 17
Bedroom 1
- Level: Main
- Area: 156
- Dimensions: 12 x 13
Bedroom 2
- Level: Main
- Area: 156
- Dimensions: 12 x 13
Bedroom 3
- Level: Lower
- Area: 312
- Dimensions: 26 x 12
Dining room
- Features: Combine with Kitchen, Combine with Living Room, Informal Dining Room
- Level: Main
- Area: 169
- Dimensions: 13 x 13
Family room
- Level: Main
- Area: 234
- Dimensions: 13 x 18
Kitchen
- Level: Main
- Area: 154
- Dimensions: 11 x 14
Living room
- Level: Main
- Area: 264
- Dimensions: 12 x 22
Heating
- Fireplace(s), Forced Air, Natural Gas
Cooling
- Central Air
Appliances
- Included: Dishwasher, Disposal, Dryer, Microwave, Range, Refrigerator, Washer, Electric Water Heater, Water Softener Owned
- Laundry: Washer/Dryer Hookups, Main Level
Features
- Ceiling Fan(s), Natural Woodwork, Walk-In Closet(s), Bath Description: 3/4 Primary, Main Floor 1/2 Bath, Main Floor 3/4 Bath, Main Floor Full Bath, Private Primary, Separate Tub & Shower, Main Floor Bedrooms, 3+ Same Floor Bedrooms(L)
- Windows: Window Coverings
- Basement: Egress Windows,Partially Finished,Block,Full
- Has fireplace: Yes
- Fireplace features: Wood Burning
Interior area
- Total structure area: 3,474
- Total interior livable area: 3,834 sqft
- Finished area above ground: 2,316
- Finished area below ground: 1,158
Property
Parking
- Total spaces: 2
- Parking features: Asphalt, Concrete, Attached, Garage Door Opener
- Attached garage spaces: 2
Features
- Levels: One
- Stories: 1
- Patio & porch: Patio
- Exterior features: Water Feature
Lot
- Size: 0.61 Acres
- Dimensions: 120 x 223
- Features: Landscaped, Ravine, Many Trees, Paved
Details
- Foundation area: 1518
- Parcel number: R01.08.24.210.011
Construction
Type & style
- Home type: SingleFamily
- Property subtype: Single Family Residence
Materials
- Frame/Wood, Brick, Steel Siding
- Roof: Asphalt
Condition
- Previously Owned
- New construction: No
- Year built: 1966
Utilities & green energy
- Sewer: City
- Water: Public
Community & neighborhood
Security
- Security features: Smoke Detector(s), Carbon Monoxide Detector(s)
Location
- Region: Mankato
Other
Other facts
- Listing terms: Cash,Conventional,DVA,FHA
- Road surface type: Paved
Price history
| Date | Event | Price |
|---|---|---|
| 8/27/2025 | Sold | $499,900$130/sqft |
Source: | ||
| 6/11/2025 | Listed for sale | $499,900+21.2%$130/sqft |
Source: | ||
| 7/1/2021 | Sold | $412,400-1.8%$108/sqft |
Source: | ||
| 6/3/2021 | Pending sale | $419,900$110/sqft |
Source: | ||
| 5/4/2021 | Listed for sale | $419,900+26.1%$110/sqft |
Source: | ||
Public tax history
| Year | Property taxes | Tax assessment |
|---|---|---|
| 2024 | $5,546 +0.1% | $515,200 +3.4% |
| 2023 | $5,538 +8% | $498,300 +5.4% |
| 2022 | $5,126 -11.9% | $472,900 +16.9% |
Find assessor info on the county website
Neighborhood: 56001
Nearby schools
GreatSchools rating
- 9/10Roosevelt Elementary SchoolGrades: K-5Distance: 0.7 mi
- 7/10Dakota Meadows Junior High SchoolGrades: 6-8Distance: 2.9 mi
- 8/10Mankato West Senior High SchoolGrades: 9-12Distance: 0.7 mi
Schools provided by the listing agent
- Elementary: Roosevelt
- Middle: Dakota Meadows
- High: Mankato West
- District: Mankato #77
Source: RASM. This data may not be complete. We recommend contacting the local school district to confirm school assignments for this home.

Get pre-qualified for a loan
At Zillow Home Loans, we can pre-qualify you in as little as 5 minutes with no impact to your credit score.An equal housing lender. NMLS #10287.

