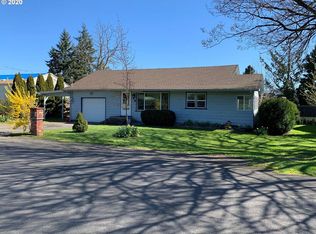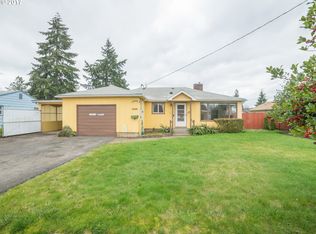Sold
$385,000
405 Rutledge St, Eugene, OR 97402
3beds
1,443sqft
Residential, Single Family Residence
Built in 1948
10,454.4 Square Feet Lot
$390,300 Zestimate®
$267/sqft
$2,312 Estimated rent
Home value
$390,300
$363,000 - $422,000
$2,312/mo
Zestimate® history
Loading...
Owner options
Explore your selling options
What's special
Step into this newly renovated single-level 3-bedroom, 2-bath home with new open floor plan, and a bonus den/office. The Kitchen showcases natural cabinets, stainless refrigerator and stove, and a portable island. Large primary and secondary bedrooms. Primary bedroom features a full en-suite bath. Completely upgraded plumbing and electrical systems ensure peace of mind. Central laundry room with new water heater. Exterior features a new roof, siding, fresh interior and exterior paint, and a covered front porch. The expansive back yard is full of possibilities, featuring a detached garage/workshop and a tool shed. With plenty of room for customization, this property presents a unique opportunity to personalize and make it your own.
Zillow last checked: 8 hours ago
Listing updated: July 01, 2024 at 12:07pm
Listed by:
Joanna Cross Joanna@OregonREservices.com,
Oregon Real Estate Services
Bought with:
Tara Nagelhout, 200008057
Emerald Valley Real Estate
Source: RMLS (OR),MLS#: 24329795
Facts & features
Interior
Bedrooms & bathrooms
- Bedrooms: 3
- Bathrooms: 2
- Full bathrooms: 2
- Main level bathrooms: 2
Primary bedroom
- Features: Bathroom, Wallto Wall Carpet
- Level: Main
Bedroom 2
- Features: Wallto Wall Carpet
- Level: Main
Bedroom 3
- Features: Wallto Wall Carpet
- Level: Main
Dining room
- Features: Sliding Doors, Vinyl Floor
- Level: Main
Kitchen
- Features: Dishwasher, Island, Pantry, Free Standing Range, Free Standing Refrigerator, Vinyl Floor
- Level: Main
Living room
- Features: Great Room, Wallto Wall Carpet
- Level: Main
Heating
- Zoned
Cooling
- None
Appliances
- Included: Dishwasher, Free-Standing Range, Free-Standing Refrigerator, Stainless Steel Appliance(s), Washer/Dryer, Electric Water Heater
- Laundry: Laundry Room
Features
- Soaking Tub, Kitchen Island, Pantry, Great Room, Bathroom
- Flooring: Vinyl, Wall to Wall Carpet
- Doors: Sliding Doors
- Basement: Crawl Space
Interior area
- Total structure area: 1,443
- Total interior livable area: 1,443 sqft
Property
Parking
- Total spaces: 1
- Parking features: Driveway, Detached
- Garage spaces: 1
- Has uncovered spaces: Yes
Accessibility
- Accessibility features: One Level, Accessibility
Features
- Levels: One
- Stories: 1
- Patio & porch: Porch
- Exterior features: Yard
Lot
- Size: 10,454 sqft
- Features: Level, SqFt 10000 to 14999
Details
- Additional structures: ToolShed
- Parcel number: 0458438
- Zoning: R-1
Construction
Type & style
- Home type: SingleFamily
- Property subtype: Residential, Single Family Residence
Materials
- Cement Siding
- Foundation: Concrete Perimeter
- Roof: Composition
Condition
- Updated/Remodeled
- New construction: No
- Year built: 1948
Utilities & green energy
- Sewer: Public Sewer
- Water: Public
Community & neighborhood
Location
- Region: Eugene
Other
Other facts
- Listing terms: Cash,Conventional,FHA,VA Loan
- Road surface type: Paved
Price history
| Date | Event | Price |
|---|---|---|
| 7/1/2024 | Sold | $385,000+2.7%$267/sqft |
Source: | ||
| 5/31/2024 | Pending sale | $374,900$260/sqft |
Source: | ||
| 5/25/2024 | Listed for sale | $374,900-1.3%$260/sqft |
Source: | ||
| 5/16/2024 | Listing removed | $379,900$263/sqft |
Source: | ||
| 5/6/2024 | Contingent | $379,900$263/sqft |
Source: | ||
Public tax history
| Year | Property taxes | Tax assessment |
|---|---|---|
| 2025 | $3,419 +2.6% | $196,579 +3% |
| 2024 | $3,333 +41.8% | $190,854 +41.8% |
| 2023 | $2,351 +4.3% | $134,641 +3% |
Find assessor info on the county website
Neighborhood: Bethel
Nearby schools
GreatSchools rating
- 3/10Danebo Elementary SchoolGrades: K-5Distance: 1 mi
- 2/10Shasta Middle SchoolGrades: 6-8Distance: 1.3 mi
- 4/10Willamette High SchoolGrades: 9-12Distance: 1.1 mi
Schools provided by the listing agent
- Elementary: Danebo
- Middle: Shasta
- High: Willamette
Source: RMLS (OR). This data may not be complete. We recommend contacting the local school district to confirm school assignments for this home.
Get pre-qualified for a loan
At Zillow Home Loans, we can pre-qualify you in as little as 5 minutes with no impact to your credit score.An equal housing lender. NMLS #10287.
Sell with ease on Zillow
Get a Zillow Showcase℠ listing at no additional cost and you could sell for —faster.
$390,300
2% more+$7,806
With Zillow Showcase(estimated)$398,106

