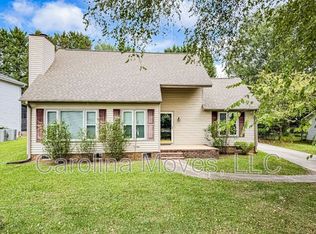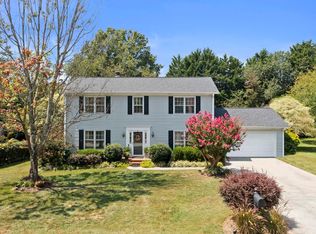Sold for $310,000 on 11/08/24
$310,000
405 S Batesville Rd, Greer, SC 29650
3beds
1,665sqft
Single Family Residence, Residential
Built in 1983
0.3 Acres Lot
$317,700 Zestimate®
$186/sqft
$1,945 Estimated rent
Home value
$317,700
$295,000 - $343,000
$1,945/mo
Zestimate® history
Loading...
Owner options
Explore your selling options
What's special
Welcome HOME! This home has been well maintained. It features 3 bedrooms and 2 full bath home all on one level. Located in the popular Canebrake subdivision. Walk to elementary school! Huge kitchen with tons of cabinets, built in desk, and the best part, all appliances will convey, including washer and dryer. Enjoy relaxing on a screened porch or playing in the fenced in back yard that provides plenty of shade. Grill, entertain, sip morning coffee on the deck and gaze out at mature landscaping with a new rock bed that directs rain water and creates a peaceful scene. This home is MOVE IN READY! Located 3 doors down from Canebrake Community Pool, close to schools and shopping. Minutes from 85 for easy commute to surrounding areas and downtown Greenville.
Zillow last checked: 8 hours ago
Listing updated: November 13, 2024 at 10:33am
Listed by:
Lynn Skidmore 864-905-5966,
GPS Real Estate, LLC
Bought with:
LeAnne Carswell
Expert Real Estate Team
Source: Greater Greenville AOR,MLS#: 1535164
Facts & features
Interior
Bedrooms & bathrooms
- Bedrooms: 3
- Bathrooms: 2
- Full bathrooms: 2
- Main level bathrooms: 2
- Main level bedrooms: 3
Primary bedroom
- Area: 234
- Dimensions: 18 x 13
Bedroom 2
- Area: 144
- Dimensions: 12 x 12
Bedroom 3
- Area: 144
- Dimensions: 12 x 12
Primary bathroom
- Features: Full Bath, Tub/Shower, Multiple Closets
- Level: Main
Dining room
- Area: 120
- Dimensions: 10 x 12
Kitchen
- Area: 168
- Dimensions: 14 x 12
Living room
- Area: 374
- Dimensions: 22 x 17
Heating
- Electric, Heat Pump
Cooling
- Electric, Heat Pump
Appliances
- Included: Dishwasher, Disposal, Dryer, Refrigerator, Washer, Free-Standing Electric Range, Range, Electric Water Heater
- Laundry: 1st Floor, Laundry Closet, Electric Dryer Hookup, Laundry Room
Features
- Ceiling Fan(s), Ceiling Blown, Vaulted Ceiling(s), Countertops-Other, Radon System
- Flooring: Laminate, Vinyl
- Windows: Tilt Out Windows, Vinyl/Aluminum Trim, Window Treatments
- Basement: None
- Attic: Pull Down Stairs
- Number of fireplaces: 1
- Fireplace features: Wood Burning
Interior area
- Total structure area: 1,650
- Total interior livable area: 1,665 sqft
Property
Parking
- Parking features: None, Driveway, Parking Pad, Concrete
- Has uncovered spaces: Yes
Features
- Levels: One
- Stories: 1
- Patio & porch: Deck, Front Porch, Screened
- Fencing: Fenced
Lot
- Size: 0.30 Acres
- Dimensions: 84 x 155 x 84 x 155
- Features: Sidewalk, Few Trees, 1/2 Acre or Less
- Topography: Level
Details
- Parcel number: 0534080107600
- Other equipment: Dehumidifier
Construction
Type & style
- Home type: SingleFamily
- Architectural style: Traditional
- Property subtype: Single Family Residence, Residential
Materials
- Vinyl Siding
- Foundation: Crawl Space
- Roof: Architectural
Condition
- Year built: 1983
Utilities & green energy
- Sewer: Public Sewer
- Water: Public
- Utilities for property: Cable Available, Underground Utilities
Community & neighborhood
Security
- Security features: Smoke Detector(s)
Community
- Community features: Clubhouse, Street Lights, Playground, Pool, Sidewalks
Location
- Region: Greer
- Subdivision: Canebrake
Price history
| Date | Event | Price |
|---|---|---|
| 11/8/2024 | Sold | $310,000-0.6%$186/sqft |
Source: | ||
| 9/23/2024 | Contingent | $312,000$187/sqft |
Source: | ||
| 9/16/2024 | Price change | $312,000-4%$187/sqft |
Source: | ||
| 8/16/2024 | Listed for sale | $325,000+122.6%$195/sqft |
Source: | ||
| 8/12/2019 | Sold | $146,000+32.7%$88/sqft |
Source: Public Record Report a problem | ||
Public tax history
| Year | Property taxes | Tax assessment |
|---|---|---|
| 2024 | $901 -2.1% | $139,620 |
| 2023 | $920 +10.5% | $139,620 |
| 2022 | $833 -0.1% | $139,620 |
Find assessor info on the county website
Neighborhood: 29650
Nearby schools
GreatSchools rating
- 10/10Buena Vista Elementary SchoolGrades: K-5Distance: 0.2 mi
- 5/10Riverside Middle SchoolGrades: 6-8Distance: 1.6 mi
- 10/10Riverside High SchoolGrades: 9-12Distance: 1.4 mi
Schools provided by the listing agent
- Elementary: Buena Vista
- Middle: Riverside
- High: Riverside
Source: Greater Greenville AOR. This data may not be complete. We recommend contacting the local school district to confirm school assignments for this home.
Get a cash offer in 3 minutes
Find out how much your home could sell for in as little as 3 minutes with a no-obligation cash offer.
Estimated market value
$317,700
Get a cash offer in 3 minutes
Find out how much your home could sell for in as little as 3 minutes with a no-obligation cash offer.
Estimated market value
$317,700

