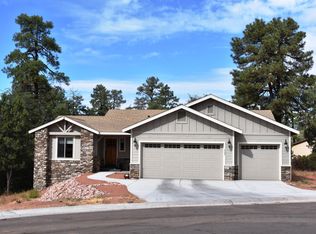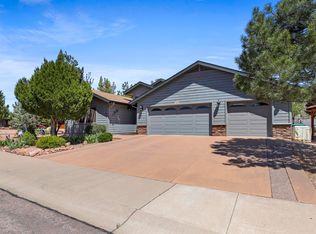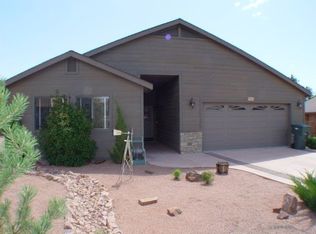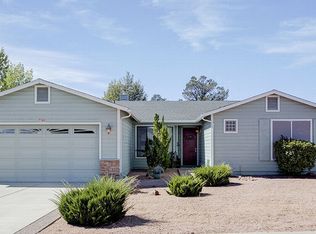Closed
$539,000
405 S Forest Ridge Ct, Payson, AZ 85541
3beds
2baths
1,625sqft
Single Family Residence
Built in 2017
10,454.4 Square Feet Lot
$548,200 Zestimate®
$332/sqft
$2,531 Estimated rent
Home value
$548,200
$488,000 - $619,000
$2,531/mo
Zestimate® history
Loading...
Owner options
Explore your selling options
What's special
Welcome to your dream home nestled in a tranquil cul-de-sac! This charming site-built 3 bedroom, 2 bath residence offers the epitome of comfort and style. As you step inside, you'll be greeted by an inviting open floor plan boasting airy 9' ceilings, creating a spacious ambiance perfect for entertaining guests or relaxing with family. The heart of the home features a cozy gas fireplace, ideal for cozy evenings and gatherings. With a split floor plan, privacy is guaranteed, with the master suite tucked away from the secondary bedrooms, offering a serene retreat. For the outdoor enthusiast or RV owner, this property comes complete with convenient RV parking, ensuring your recreational vehicles are accommodated with ease. The fully fenced backyard provides a secure space for CLICK MORE children and pets to play freely, while also offering a private oasis for outdoor enjoyment and relaxation. Parking is made effortless with a generous 3 car garage, providing ample space for vehicles, storage, and hobbies. Whether you're hosting a barbecue in the backyard, enjoying a quiet night by the fireplace, or embarking on outdoor adventures with hiking trails nearby, this home offers the perfect blend of comfort, convenience, and tranquility. Plus there is NO HOA!
Zillow last checked: 8 hours ago
Listing updated: August 29, 2024 at 07:57pm
Listed by:
Maureen Buchanan 928-951-0525,
Realty Executives AZ Territory - Payson
Bought with:
Non Board
Source: WMAOR,MLS#: 250404
Facts & features
Interior
Bedrooms & bathrooms
- Bedrooms: 3
- Bathrooms: 2
Heating
- Electric, Forced Air
Cooling
- Central Air
Appliances
- Laundry: Utility Room
Features
- Vaulted Ceiling(s), Eat-in Kitchen, Double Vanity, Full Bath, Kitchen/Dining Room Combo, Breakfast Bar, Split Bedroom
- Flooring: Plank, Carpet
- Windows: Double Pane Windows
- Has fireplace: Yes
- Fireplace features: Living Room
Interior area
- Total structure area: 1,625
- Total interior livable area: 1,625 sqft
Property
Parking
- Parking features: Garage
- Has garage: Yes
Features
- Fencing: Partial,Wood
Lot
- Size: 10,454 sqft
- Dimensions: 138.42 x 64.5 x 114.2 x 80
- Features: Tall Pines On Lot
Details
- Additional parcels included: No
- Parcel number: 30402093
Construction
Type & style
- Home type: SingleFamily
- Property subtype: Single Family Residence
Materials
- Wood Frame
- Foundation: Slab
- Roof: Shingle
Condition
- Year built: 2017
Details
- Builder name: Wild Contracting LLC
Utilities & green energy
- Water: Metered Water Provider
- Utilities for property: Sewer Available, APS, Water Connected
Community & neighborhood
Security
- Security features: Smoke Detector(s)
Location
- Region: Payson
- Subdivision: Other Areas
HOA & financial
HOA
- Association name: No
Other
Other facts
- Ownership type: No
Price history
| Date | Event | Price |
|---|---|---|
| 6/24/2024 | Sold | $539,000$332/sqft |
Source: | ||
| 6/4/2024 | Pending sale | $539,000$332/sqft |
Source: | ||
| 4/12/2024 | Listed for sale | $539,000+68.4%$332/sqft |
Source: | ||
| 3/16/2018 | Sold | $320,000+451.7%$197/sqft |
Source: Public Record Report a problem | ||
| 10/12/2016 | Sold | $58,000$36/sqft |
Source: Public Record Report a problem | ||
Public tax history
| Year | Property taxes | Tax assessment |
|---|---|---|
| 2025 | $3,272 +3.6% | $50,154 +4% |
| 2024 | $3,158 +3.5% | $48,215 |
| 2023 | $3,053 +6.3% | -- |
Find assessor info on the county website
Neighborhood: 85541
Nearby schools
GreatSchools rating
- NAPayson Elementary SchoolGrades: K-2Distance: 1.8 mi
- 5/10Rim Country Middle SchoolGrades: 6-8Distance: 1.2 mi
- 2/10Payson High SchoolGrades: 9-12Distance: 1.3 mi

Get pre-qualified for a loan
At Zillow Home Loans, we can pre-qualify you in as little as 5 minutes with no impact to your credit score.An equal housing lender. NMLS #10287.



