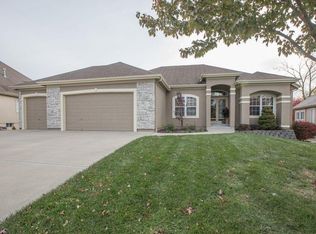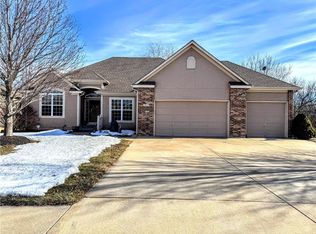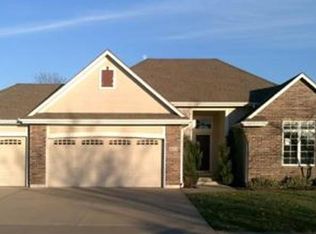Conveniently located but exclusively located, this beautiful home has been upgraded with the latest trends of design found in new construction.As you enter this home you will feel refreshed and will find the peace you're looking for after a day at work.Work from home? You will love the room with plenty of light and privacy on the main level.Prepare amazing meals on the complete updated kitchen with walk-in pantry and enjoy beautiful private views of the neighborhood green space at the same time.Welcome home!
This property is off market, which means it's not currently listed for sale or rent on Zillow. This may be different from what's available on other websites or public sources.


