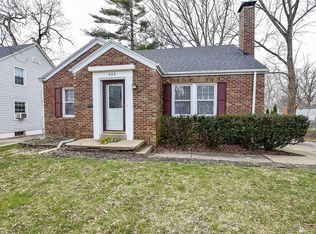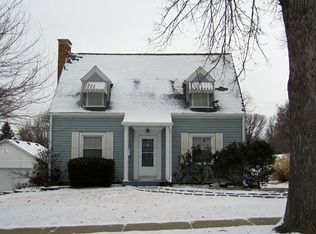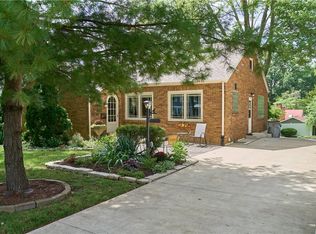Sold for $173,500
$173,500
405 S Linden Ave, Decatur, IL 62522
4beds
2,135sqft
Single Family Residence
Built in 1940
7,840.8 Square Feet Lot
$173,700 Zestimate®
$81/sqft
$1,722 Estimated rent
Home value
$173,700
$158,000 - $191,000
$1,722/mo
Zestimate® history
Loading...
Owner options
Explore your selling options
What's special
Updated west end two story with four bedroom/2.5 baths. Main level features large eat in kitchen, living room with fireplace and designated dining area, all with bamboo flooring. Half bath and a room that could be a bedroom or home office. The upper level features a master suite with updated two vanity and walk in shower. An additional two bedrooms and another full bath and walk in closets. The basement has an unfinished area as well as a finished area perfect for a family room or basement bar. Outside you will find a full fenced back yard with shed, detached deep two car garage with a loft and a side screened porch. This home is move in ready. Bamboo floors 2021. Furnace internals all new in 2023.
Zillow last checked: 8 hours ago
Listing updated: February 20, 2026 at 10:06am
Listed by:
Jason White 217-875-0555,
Brinkoetter REALTORS®
Bought with:
Matt Forcum, 471020842
Shelby Realty Services
Source: CIBR,MLS#: 6256580 Originating MLS: Central Illinois Board Of REALTORS
Originating MLS: Central Illinois Board Of REALTORS
Facts & features
Interior
Bedrooms & bathrooms
- Bedrooms: 4
- Bathrooms: 3
- Full bathrooms: 2
- 1/2 bathrooms: 1
Primary bedroom
- Description: Flooring: Carpet
- Level: Upper
Bedroom
- Description: Flooring: Carpet
- Level: Main
Bedroom
- Description: Flooring: Carpet
- Level: Upper
Bedroom
- Description: Flooring: Carpet
- Level: Upper
Primary bathroom
- Description: Flooring: Tile
- Level: Upper
- Dimensions: 0 x 0
Dining room
- Description: Flooring: Hardwood
- Level: Main
Other
- Description: Flooring: Tile
- Level: Upper
- Dimensions: 0 x 0
Half bath
- Description: Flooring: Tile
- Level: Main
- Dimensions: 0 x 0
Kitchen
- Description: Flooring: Hardwood
- Level: Main
Living room
- Description: Flooring: Hardwood
- Level: Main
Recreation
- Description: Flooring: Tile
- Level: Lower
Heating
- Forced Air
Cooling
- Central Air
Appliances
- Included: Dishwasher, Gas Water Heater, Microwave, Range, Refrigerator
Features
- Fireplace, Bath in Primary Bedroom, Main Level Primary, Walk-In Closet(s)
- Basement: Finished,Unfinished,Full
- Number of fireplaces: 1
- Fireplace features: Gas, Family/Living/Great Room
Interior area
- Total structure area: 2,135
- Total interior livable area: 2,135 sqft
- Finished area above ground: 1,746
- Finished area below ground: 389
Property
Parking
- Total spaces: 2
- Parking features: Detached, Garage
- Garage spaces: 2
Features
- Levels: Two
- Stories: 2
- Patio & porch: Screened, Deck
- Exterior features: Deck, Fence, Shed
- Fencing: Yard Fenced
Lot
- Size: 7,840 sqft
Details
- Additional structures: Shed(s)
- Parcel number: 041217430027
- Zoning: RES
- Special conditions: None
Construction
Type & style
- Home type: SingleFamily
- Architectural style: Traditional
- Property subtype: Single Family Residence
Materials
- Aluminum Siding
- Foundation: Basement
- Roof: Shingle
Condition
- Year built: 1940
Utilities & green energy
- Sewer: Public Sewer
- Water: Public
Community & neighborhood
Location
- Region: Decatur
- Subdivision: Dennis Add
Other
Other facts
- Road surface type: Concrete
Price history
| Date | Event | Price |
|---|---|---|
| 2/20/2026 | Sold | $173,500-3.6%$81/sqft |
Source: | ||
| 2/4/2026 | Pending sale | $180,000$84/sqft |
Source: | ||
| 1/15/2026 | Contingent | $180,000$84/sqft |
Source: | ||
| 1/2/2026 | Listed for sale | $180,000+11.1%$84/sqft |
Source: | ||
| 2/24/2023 | Sold | $162,000-1.8%$76/sqft |
Source: | ||
Public tax history
| Year | Property taxes | Tax assessment |
|---|---|---|
| 2024 | $5,292 +1.2% | $60,662 +3.7% |
| 2023 | $5,226 +53.8% | $58,514 +49.2% |
| 2022 | $3,398 +7.8% | $39,222 +7.1% |
Find assessor info on the county website
Neighborhood: 62522
Nearby schools
GreatSchools rating
- 2/10Dennis Lab SchoolGrades: PK-8Distance: 0.6 mi
- 2/10Macarthur High SchoolGrades: 9-12Distance: 1.3 mi
- 2/10Eisenhower High SchoolGrades: 9-12Distance: 3.1 mi
Schools provided by the listing agent
- District: Decatur Dist 61
Source: CIBR. This data may not be complete. We recommend contacting the local school district to confirm school assignments for this home.
Get pre-qualified for a loan
At Zillow Home Loans, we can pre-qualify you in as little as 5 minutes with no impact to your credit score.An equal housing lender. NMLS #10287.


