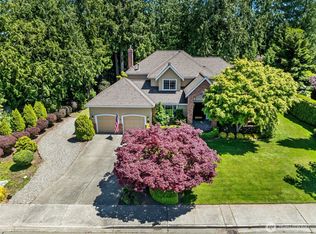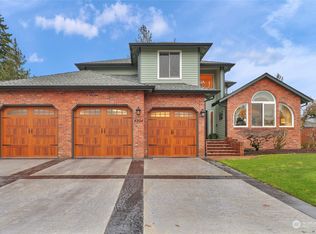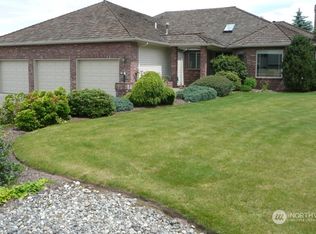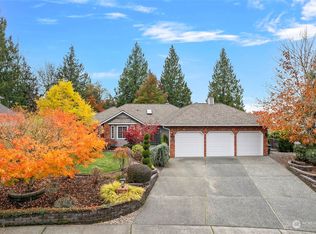Sold
Listed by:
Tyler Freed,
Windermere Real Estate/PSK Inc,
Tina Stoner,
Windermere Real Estate/PSK Inc
Bought with: Best Choice Network LLC
$697,000
405 S Waugh Road, Mount Vernon, WA 98274
3beds
2,129sqft
Single Family Residence
Built in 1991
0.3 Acres Lot
$705,500 Zestimate®
$327/sqft
$3,009 Estimated rent
Home value
$705,500
$621,000 - $797,000
$3,009/mo
Zestimate® history
Loading...
Owner options
Explore your selling options
What's special
Spacious and extensively remodeled Waugh Hill rambler! This single-story beauty boasts gorgeous hardwood floors, updated light fixtures, and a magnificent custom brick wood-burning fireplace. The kitchen features new appliances, and comfort is assured with a new furnace (2023). Step outside to a beautifully landscaped yard complete with multiple water features, stunning entry hardscaping with underlighting, a new deck, and a dedicated firepit area. Enjoy your own art studio, a relaxing hot tub, and the peace of mind that comes with LeafFilter gutters and a Rainbird sprinkler system. Take in the incredible views of Mt. Baker. Ideally situated near shopping and Skagit Valley Hospital. This home has been pre-inspected and is move in ready!
Zillow last checked: 8 hours ago
Listing updated: August 31, 2025 at 04:06am
Offers reviewed: Jul 14
Listed by:
Tyler Freed,
Windermere Real Estate/PSK Inc,
Tina Stoner,
Windermere Real Estate/PSK Inc
Bought with:
Susan Waiste, 20017
Best Choice Network LLC
Source: NWMLS,MLS#: 2403656
Facts & features
Interior
Bedrooms & bathrooms
- Bedrooms: 3
- Bathrooms: 2
- Full bathrooms: 2
- Main level bathrooms: 2
- Main level bedrooms: 3
Primary bedroom
- Level: Main
Bedroom
- Level: Main
Bedroom
- Level: Main
Bathroom full
- Level: Main
Bathroom full
- Level: Main
Dining room
- Level: Main
Entry hall
- Level: Main
Family room
- Level: Main
Kitchen with eating space
- Level: Main
Living room
- Level: Main
Utility room
- Level: Main
Heating
- Fireplace, Forced Air, Electric
Cooling
- None
Appliances
- Included: Dishwasher(s), Disposal, Dryer(s), Microwave(s), Refrigerator(s), Stove(s)/Range(s), Washer(s), Garbage Disposal
Features
- Bath Off Primary
- Flooring: Ceramic Tile, Hardwood, Vinyl, Carpet
- Doors: French Doors
- Basement: None
- Number of fireplaces: 1
- Fireplace features: Wood Burning, Main Level: 1, Fireplace
Interior area
- Total structure area: 2,129
- Total interior livable area: 2,129 sqft
Property
Parking
- Total spaces: 2
- Parking features: Attached Garage, RV Parking
- Attached garage spaces: 2
Features
- Levels: One
- Stories: 1
- Entry location: Main
- Patio & porch: Bath Off Primary, Fireplace, French Doors, Jetted Tub
- Has spa: Yes
- Spa features: Bath
- Has view: Yes
- View description: Mountain(s), Partial
Lot
- Size: 0.30 Acres
- Features: Curbs, Paved, Sidewalk, Cable TV, Deck, Fenced-Partially, Hot Tub/Spa, Outbuildings, RV Parking, Sprinkler System
- Topography: Level
Details
- Parcel number: P83945
- Special conditions: Standard
Construction
Type & style
- Home type: SingleFamily
- Property subtype: Single Family Residence
Materials
- Brick, Wood Siding
- Foundation: Poured Concrete
- Roof: Composition
Condition
- Very Good
- Year built: 1991
- Major remodel year: 1991
Utilities & green energy
- Electric: Company: PSE
- Sewer: Sewer Connected, Company: City of Mount Vernon
- Water: Public, Company: Skagit PUD
- Utilities for property: Xfinity, Comcast
Community & neighborhood
Location
- Region: Mount Vernon
- Subdivision: Mount Vernon
Other
Other facts
- Listing terms: Cash Out,Conventional
- Cumulative days on market: 6 days
Price history
| Date | Event | Price |
|---|---|---|
| 7/31/2025 | Sold | $697,000-0.3%$327/sqft |
Source: | ||
| 7/14/2025 | Pending sale | $699,000$328/sqft |
Source: | ||
| 7/9/2025 | Listed for sale | $699,000+185.3%$328/sqft |
Source: | ||
| 7/3/2001 | Sold | $245,000$115/sqft |
Source: | ||
Public tax history
| Year | Property taxes | Tax assessment |
|---|---|---|
| 2024 | $6,708 +5.7% | $633,700 +2.1% |
| 2023 | $6,345 +8.9% | $620,600 +10.3% |
| 2022 | $5,829 | $562,700 +20.5% |
Find assessor info on the county website
Neighborhood: 98274
Nearby schools
GreatSchools rating
- 4/10Little Mountain Elementary SchoolGrades: K-5Distance: 1.2 mi
- 3/10Mount Baker Middle SchoolGrades: 6-8Distance: 1.2 mi
- 4/10Mount Vernon High SchoolGrades: 9-12Distance: 1.9 mi
Schools provided by the listing agent
- Elementary: Little Mtn Elem
- High: Mount Vernon High
Source: NWMLS. This data may not be complete. We recommend contacting the local school district to confirm school assignments for this home.
Get pre-qualified for a loan
At Zillow Home Loans, we can pre-qualify you in as little as 5 minutes with no impact to your credit score.An equal housing lender. NMLS #10287.



