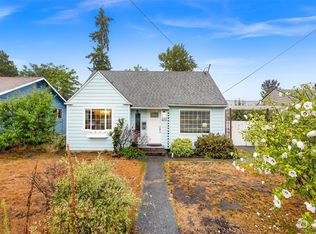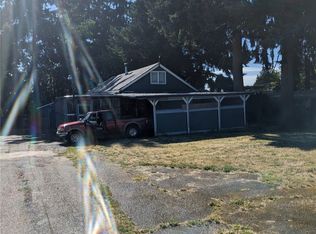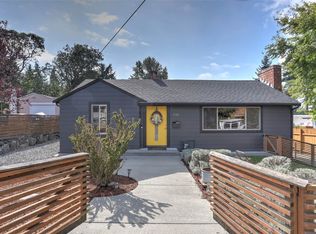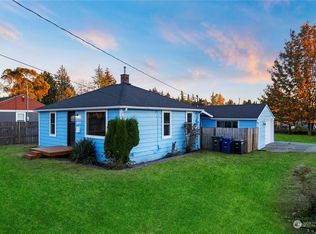Sold
Listed by:
Tracey Kipp,
West Seattle Realty,
Hayley Martin-Hampton,
West Seattle Realty
Bought with: Berkshire Hathaway HS NW
$690,000
405 SW 139th Street, Burien, WA 98166
5beds
1,660sqft
Single Family Residence
Built in 1944
7,152.55 Square Feet Lot
$689,000 Zestimate®
$416/sqft
$3,624 Estimated rent
Home value
$689,000
$641,000 - $744,000
$3,624/mo
Zestimate® history
Loading...
Owner options
Explore your selling options
What's special
Discover a charming Burien bungalow with remarkable income potential. Beyond the delightful English gardens & natural light-filled main residence, a separate, private cottage offers a versatile asset. A great opportunity for a profitable rental, a private suite for guests or a dedicated studio for creative work. This prime location provides an exceptional lifestyle; enjoy a short stroll to Olde Burien's vibrant shops, restaurants & amenities including the local library & community center. Explore the natural beauty of Seahurst Park's walking trails & beachfront or take advantage of the convenient, minutes-away access to Sea-Tac Airport & Highway 509 to Seattle. This property is more than a home, it's a smart-lifestyle investment!
Zillow last checked: 8 hours ago
Listing updated: October 30, 2025 at 04:04am
Offers reviewed: Sep 09
Listed by:
Tracey Kipp,
West Seattle Realty,
Hayley Martin-Hampton,
West Seattle Realty
Bought with:
Diane M. Grim, 103361
Berkshire Hathaway HS NW
Source: NWMLS,MLS#: 2427637
Facts & features
Interior
Bedrooms & bathrooms
- Bedrooms: 5
- Bathrooms: 3
- Full bathrooms: 2
- Main level bathrooms: 2
- Main level bedrooms: 3
Bedroom
- Level: Lower
Bedroom
- Level: Main
Bedroom
- Level: Main
Bedroom
- Level: Main
Bathroom full
- Level: Main
Bathroom full
- Level: Main
Entry hall
- Level: Main
Kitchen with eating space
- Level: Main
Living room
- Level: Main
Utility room
- Level: Main
Heating
- Forced Air, Electric
Cooling
- None
Appliances
- Included: Dishwasher(s), Dryer(s), Microwave(s), Refrigerator(s), Stove(s)/Range(s), Washer(s), Water Heater: Electric, Water Heater Location: Laundry Closet
Features
- Ceiling Fan(s)
- Flooring: Ceramic Tile, Hardwood, Vinyl, Carpet
- Windows: Double Pane/Storm Window, Skylight(s)
- Basement: Daylight,Finished
- Has fireplace: No
Interior area
- Total structure area: 940
- Total interior livable area: 1,660 sqft
Property
Parking
- Total spaces: 1
- Parking features: Driveway, Attached Garage
- Attached garage spaces: 1
Features
- Levels: One
- Stories: 1
- Entry location: Main
- Patio & porch: Second Kitchen, Ceiling Fan(s), Double Pane/Storm Window, Security System, Skylight(s), Water Heater
Lot
- Size: 7,152 sqft
- Dimensions: 45 x 105 x 60 x 120
- Features: Corner Lot, Curbs, Paved, Sidewalk, Cable TV, Deck, Fenced-Partially
- Topography: Level,Partial Slope
- Residential vegetation: Garden Space
Details
- Additional structures: ADU Beds: 1, ADU Baths: 1
- Parcel number: 4338200050
- Zoning: Burien RS-7200
- Zoning description: Jurisdiction: City
- Special conditions: Standard
Construction
Type & style
- Home type: SingleFamily
- Architectural style: Traditional
- Property subtype: Single Family Residence
Materials
- Metal/Vinyl
- Foundation: Poured Concrete
- Roof: Composition
Condition
- Average
- Year built: 1944
Utilities & green energy
- Electric: Company: Seattle City Light
- Sewer: Sewer Connected, Company: Southwest Suburban Sewer District
- Water: Public, Company: District 20
- Utilities for property: Comcast, Comcast
Community & neighborhood
Security
- Security features: Security System
Location
- Region: Seattle
- Subdivision: Chelsea Park
Other
Other facts
- Listing terms: Cash Out,Conventional
- Cumulative days on market: 6 days
Price history
| Date | Event | Price |
|---|---|---|
| 9/29/2025 | Sold | $690,000+2.2%$416/sqft |
Source: | ||
| 9/9/2025 | Pending sale | $675,000$407/sqft |
Source: | ||
| 9/4/2025 | Listed for sale | $675,000+270.9%$407/sqft |
Source: | ||
| 3/24/2021 | Listing removed | -- |
Source: Owner | ||
| 7/27/2016 | Listing removed | $1,800+20%$1/sqft |
Source: Owner | ||
Public tax history
| Year | Property taxes | Tax assessment |
|---|---|---|
| 2024 | $5,930 +5.5% | $526,000 +10% |
| 2023 | $5,624 +0.7% | $478,000 -5.5% |
| 2022 | $5,586 +4.6% | $506,000 +18.5% |
Find assessor info on the county website
Neighborhood: Evansville
Nearby schools
GreatSchools rating
- 3/10Seahurst Elementary SchoolGrades: PK-5Distance: 0.8 mi
- 2/10Glacier Middle SchoolGrades: 6-8Distance: 1.8 mi
- 2/10Highline High SchoolGrades: 9-12Distance: 0.9 mi
Schools provided by the listing agent
- Elementary: Seahurst Elem
- Middle: Glacier Middle School
- High: Highline High
Source: NWMLS. This data may not be complete. We recommend contacting the local school district to confirm school assignments for this home.

Get pre-qualified for a loan
At Zillow Home Loans, we can pre-qualify you in as little as 5 minutes with no impact to your credit score.An equal housing lender. NMLS #10287.
Sell for more on Zillow
Get a free Zillow Showcase℠ listing and you could sell for .
$689,000
2% more+ $13,780
With Zillow Showcase(estimated)
$702,780


