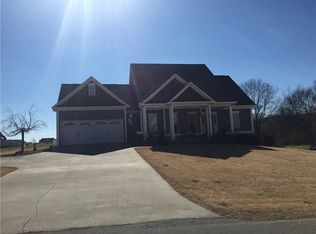Closed
$495,000
405 Shaw Rd SW, Adairsville, GA 30103
5beds
3,380sqft
Single Family Residence
Built in 2007
2.16 Acres Lot
$510,100 Zestimate®
$146/sqft
$3,010 Estimated rent
Home value
$510,100
$485,000 - $536,000
$3,010/mo
Zestimate® history
Loading...
Owner options
Explore your selling options
What's special
Showstopper on Shaw! Welcome to your dream home nestled on a private and tranquil 2-acre lot. This showstopper of a home offers the perfect blend of designer taste and comfort, making it a truly remarkable find in the real estate market. Step inside and find the meticulous attention to detail and numerous updates throughout. The beautifully designed kitchen boasts modern appliances, ample counter space, and stylish cabinetry. The master bedroom and bath have been thoughtfully crafted with luxurious finishes, offering a private oasis for relaxation and rejuvenation. The back deck may end up being one of your favorite spaces this home offers with a spot for everyone to wait for the wildlife to show up. With a tasteful palette of colors enhancing every room, this home exudes warmth and charm. The spacious layout ensures that there's plenty of room for your entire family. Upstairs, a large bonus room awaits, ready to be transformed into your personal sanctuary - whether you desire a man cave, a second den, or a vibrant play area for the kids. An additional generously sized bedroom adds to the allure of this already impressive property. One of the standout features of this home is its unique location - free from the constraints of a neighborhood, you'll enjoy the freedom of no HOA fees and the peace that comes with living in a quiet, private oasis. Imagine spending your evenings on the porch, surrounded by the natural beauty of your 2-acre haven, or entertaining friends and family in the spacious backyard. This home is more than just a living space; it's an invitation to experience a life of comfort, luxury, and tranquility. Don't miss the opportunity to make this private 2-acre retreat your own. Schedule a viewing today and step into the home you've always dreamed of. Welcome home.
Zillow last checked: 8 hours ago
Listing updated: October 21, 2025 at 02:07pm
Listed by:
Simone Ford 706-271-5126,
Maximum One Community Realtors
Bought with:
Cole Allen, 377539
Cargle & Allen Realty Group
Source: GAMLS,MLS#: 10213043
Facts & features
Interior
Bedrooms & bathrooms
- Bedrooms: 5
- Bathrooms: 3
- Full bathrooms: 3
- Main level bathrooms: 3
- Main level bedrooms: 4
Dining room
- Features: Seats 12+
Kitchen
- Features: Breakfast Bar, Pantry, Solid Surface Counters
Heating
- Central, Electric
Cooling
- Ceiling Fan(s), Central Air
Appliances
- Included: Dishwasher, Double Oven, Microwave
- Laundry: Mud Room
Features
- Master On Main Level, Split Bedroom Plan, Walk-In Closet(s)
- Flooring: Hardwood, Tile
- Windows: Double Pane Windows
- Basement: Crawl Space
- Number of fireplaces: 1
- Fireplace features: Family Room
- Common walls with other units/homes: No Common Walls
Interior area
- Total structure area: 3,380
- Total interior livable area: 3,380 sqft
- Finished area above ground: 3,380
- Finished area below ground: 0
Property
Parking
- Parking features: Attached, Garage, Garage Door Opener, Kitchen Level, Side/Rear Entrance
- Has attached garage: Yes
Features
- Levels: Two
- Stories: 2
- Patio & porch: Deck
- Fencing: Back Yard
- Waterfront features: No Dock Or Boathouse
- Body of water: None
Lot
- Size: 2.16 Acres
- Features: Level, Private
Details
- Parcel number: 048 022UA
Construction
Type & style
- Home type: SingleFamily
- Architectural style: Craftsman
- Property subtype: Single Family Residence
Materials
- Wood Siding
- Foundation: Block, Pillar/Post/Pier
- Roof: Composition
Condition
- Resale
- New construction: No
- Year built: 2007
Utilities & green energy
- Electric: 220 Volts
- Sewer: Septic Tank
- Water: Public
- Utilities for property: Cable Available, Electricity Available, High Speed Internet, Natural Gas Available, Phone Available, Sewer Available
Green energy
- Energy efficient items: Appliances
Community & neighborhood
Security
- Security features: Smoke Detector(s)
Community
- Community features: None
Location
- Region: Adairsville
- Subdivision: None
HOA & financial
HOA
- Has HOA: No
- Services included: None
Other
Other facts
- Listing agreement: Exclusive Right To Sell
- Listing terms: 1031 Exchange,Cash,Conventional,FHA,USDA Loan,VA Loan
Price history
| Date | Event | Price |
|---|---|---|
| 11/13/2023 | Sold | $495,000$146/sqft |
Source: | ||
| 10/25/2023 | Pending sale | $495,000$146/sqft |
Source: | ||
| 10/17/2023 | Contingent | $495,000$146/sqft |
Source: | ||
| 10/11/2023 | Listed for sale | $495,000+175%$146/sqft |
Source: | ||
| 8/21/2012 | Sold | $180,000-7.6%$53/sqft |
Source: | ||
Public tax history
| Year | Property taxes | Tax assessment |
|---|---|---|
| 2024 | $4,201 +20.2% | $167,360 +19.9% |
| 2023 | $3,496 +1.4% | $139,600 +7.7% |
| 2022 | $3,447 +17.1% | $129,600 +21.1% |
Find assessor info on the county website
Neighborhood: 30103
Nearby schools
GreatSchools rating
- 7/10Swain Elementary SchoolGrades: PK-5Distance: 3.2 mi
- 5/10Ashworth Middle SchoolGrades: 6-8Distance: 7.9 mi
- 5/10Gordon Central High SchoolGrades: 9-12Distance: 8 mi
Schools provided by the listing agent
- Elementary: Swain
- Middle: Ashworth
- High: Gordon Central
Source: GAMLS. This data may not be complete. We recommend contacting the local school district to confirm school assignments for this home.
Get a cash offer in 3 minutes
Find out how much your home could sell for in as little as 3 minutes with a no-obligation cash offer.
Estimated market value$510,100
Get a cash offer in 3 minutes
Find out how much your home could sell for in as little as 3 minutes with a no-obligation cash offer.
Estimated market value
$510,100
