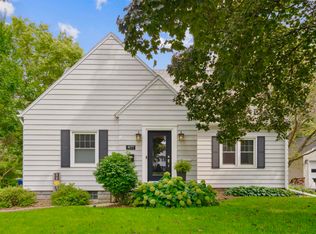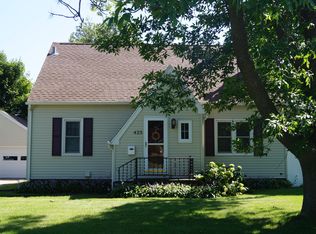This character-filled beauty located in a historic Waterloo neighborhood is brimming with appeal and showcases beautiful curb appeal, original woodwork and so much warmth throughout. Entertaining is easy with the spacious light-filled living room, the formal dining with an attached 3 season porch. The spacious kitchen has ample counter space and is complete with an eat-in area, expansive windows overlooking the private backyard and sliders to the rear deck. The second floor is dedicated to a completely remodeled bathroom and 2 large bedrooms; one with a bonus room attached that would be the perfect nursery or walk-in closet. The living continues in the lower level which features a family room, another remodeled bathroom/laundry room and an egress window making it a breeze to add a 4th bedroom.This great home is situated in a highly desirable area with tree-lined streets, spacious yards and is walking distance to Kingsley Elementary! Call for your private showing and let your happily ever after start now! Square footage is approximate.
This property is off market, which means it's not currently listed for sale or rent on Zillow. This may be different from what's available on other websites or public sources.


