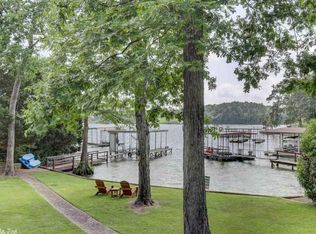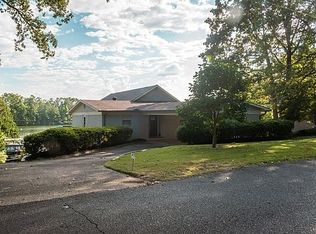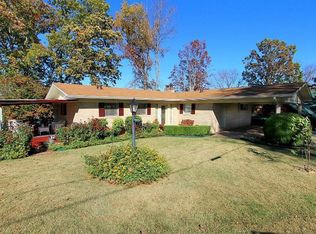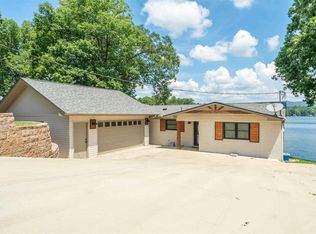Closed
$1,015,000
405 Sunset Bay Rd, Hot Springs, AR 71913
5beds
3,009sqft
Single Family Residence
Built in 1979
-- sqft lot
$1,025,700 Zestimate®
$337/sqft
$2,971 Estimated rent
Home value
$1,025,700
$954,000 - $1.11M
$2,971/mo
Zestimate® history
Loading...
Owner options
Explore your selling options
What's special
Lake living at its finest! Perfectly situated in Sunset Bay just off the main channel, the view from this updated FURNISHED lakehome is just beautiful! The main level boasts an open floor plan, high ceilings, chefs kitchen, primary suite, separate 2 bedrooms and 2 baths, and wonderful outdoor living and dining spaces. Downstairs there is another large living space with two more separate en-suite bedrooms and large porch. This 5br/5Ba lakehome has everything you would want (5th Bedroom currently used as den/study)! Convenient to all Hot Springs has to offer-Oaklawn, downtown, Garvan Gardens, shopping and restaurants. All new appliances, roof, tankless hot water heater too! No STR in this neighborhood.
Zillow last checked: 8 hours ago
Listing updated: July 30, 2025 at 10:46am
Listed by:
Tiffany Lindsey 501-765-7233,
Charlotte John Company (Little Rock)
Bought with:
Jessica Suen, AR
Adkins & Associates Real Estate
Source: CARMLS,MLS#: 25008233
Facts & features
Interior
Bedrooms & bathrooms
- Bedrooms: 5
- Bathrooms: 5
- Full bathrooms: 5
Dining room
- Features: Kitchen/Dining Combo, Living/Dining Combo, Breakfast Bar
Heating
- Natural Gas
Cooling
- Electric
Appliances
- Included: Built-In Range, Microwave, Surface Range, Dishwasher, Disposal, Refrigerator, Plumbed For Ice Maker, Freezer, Gas Water Heater, Tankless Water Heater
- Laundry: Washer Hookup, Gas Dryer Hookup, Laundry Room
Features
- Dry Bar, Built-in Features, Ceiling Fan(s), Walk-in Shower, Breakfast Bar, Wired for Data, Kit Counter-Quartz, Kit Counter-Corian, Sheet Rock, Primary Bedroom/Main Lv, Guest Bedroom/Main Lv, Primary Bedroom Apart, 3 Bedrooms Upper Level, 2 Bedrooms Lower Level
- Flooring: Wood, Tile
- Windows: Window Treatments, Insulated Windows, Low Emissivity Windows
- Has fireplace: Yes
- Fireplace features: Gas Log
Interior area
- Total structure area: 3,009
- Total interior livable area: 3,009 sqft
Property
Parking
- Total spaces: 2
- Parking features: Garage, Two Car, Garage Door Opener
- Has garage: Yes
Features
- Levels: Two,Multi/Split
- Patio & porch: Patio, Porch
- Exterior features: Rain Gutters, Dock
- Fencing: Partial,Wood
- Waterfront features: Dock - Covered, Hoist/Lift, Dock Private, Lake Front, Lake
- Body of water: Lake: Hamilton
Lot
- Features: Sloped, Extra Landscaping, Subdivided, Sloped Down, Waterfront, Lawn Sprinkler, Seawall
Details
- Parcel number: 40051850014000
Construction
Type & style
- Home type: SingleFamily
- Architectural style: Traditional
- Property subtype: Single Family Residence
Materials
- Foundation: Slab
- Roof: Composition
Condition
- New construction: No
- Year built: 1979
Utilities & green energy
- Electric: Elec-Municipal (+Entergy)
- Gas: Gas-Natural
- Sewer: Public Sewer
- Water: Public
- Utilities for property: Natural Gas Connected
Community & neighborhood
Security
- Security features: Smoke Detector(s), Security System, Security
Location
- Region: Hot Springs
- Subdivision: Metes & Bounds
HOA & financial
HOA
- Has HOA: No
Other
Other facts
- Road surface type: Paved
Price history
| Date | Event | Price |
|---|---|---|
| 7/30/2025 | Sold | $1,015,000-11.7%$337/sqft |
Source: | ||
| 7/7/2025 | Contingent | $1,150,000$382/sqft |
Source: | ||
| 6/23/2025 | Listed for sale | $1,150,000$382/sqft |
Source: | ||
| 6/10/2025 | Contingent | $1,150,000$382/sqft |
Source: | ||
| 5/18/2025 | Price change | $1,150,000-4.1%$382/sqft |
Source: | ||
Public tax history
| Year | Property taxes | Tax assessment |
|---|---|---|
| 2024 | $6,285 +1.3% | $137,230 |
| 2023 | $6,203 | $137,230 |
| 2022 | $6,203 +40% | $137,230 +41.5% |
Find assessor info on the county website
Neighborhood: 71913
Nearby schools
GreatSchools rating
- 4/10Main Street Visual & Performing Arts Magnet SchoolGrades: PK-6Distance: 2.8 mi
- 5/10Hot Springs High SchoolGrades: 10-12Distance: 2.4 mi
Get pre-qualified for a loan
At Zillow Home Loans, we can pre-qualify you in as little as 5 minutes with no impact to your credit score.An equal housing lender. NMLS #10287.



