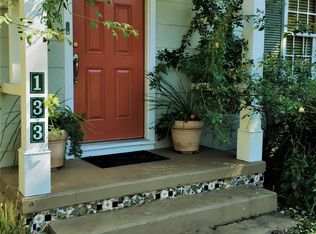Closed
$1,650,000
405 Sycamore Dr, Decatur, GA 30030
6beds
4,365sqft
Single Family Residence
Built in 2018
8,712 Square Feet Lot
$1,574,200 Zestimate®
$378/sqft
$7,422 Estimated rent
Home value
$1,574,200
$1.42M - $1.75M
$7,422/mo
Zestimate® history
Loading...
Owner options
Explore your selling options
What's special
Welcome to this beautiful EarthCraft-Certified home by Lockman Homebuilding, featuring a charming picket fence and lovely lush landscaping. The open-concept layout includes oak hardwood floors, plantation shutters, and custom shades. The gourmet kitchen boasts honed granite and quartz countertops, custom shaker cabinetry, premium stainless Jenn-Air appliances, and an extended island. A separate dining area with a butler's pantry is perfect for entertaining. The main level primary suite includes a custom closet and a bath with a soaking tub, large shower, and dual vanities. A main-level study can serve as a sixth bedroom. The finished terrace level has a rec room with custom built-ins, a large bedroom, full bath, exercise room, and ample storage. Enjoy outdoor living with a screened-in porch, patio with fire pit, and fenced backyard. All combined with a two-car garage, convenience, and luxury can't be beaten. Near Downtown Decatur, Emory, Oakhurst, Avondale Estates, and top Decatur schools.
Zillow last checked: 8 hours ago
Listing updated: September 27, 2024 at 01:21pm
Listed by:
Compass
Bought with:
Annette Ross, 313536
Harry Norman Realtors
Source: GAMLS,MLS#: 10305231
Facts & features
Interior
Bedrooms & bathrooms
- Bedrooms: 6
- Bathrooms: 5
- Full bathrooms: 4
- 1/2 bathrooms: 1
- Main level bedrooms: 1
Heating
- Natural Gas
Cooling
- Ceiling Fan(s), Central Air
Appliances
- Included: Dishwasher, Disposal, Double Oven, Refrigerator, Microwave, Tankless Water Heater
- Laundry: Upper Level
Features
- High Ceilings, Bookcases, Double Vanity, Soaking Tub, Separate Shower, Wet Bar, Walk-In Closet(s)
- Flooring: Hardwood
- Basement: Bath Finished,Interior Entry,Finished,Full
- Number of fireplaces: 1
Interior area
- Total structure area: 4,365
- Total interior livable area: 4,365 sqft
- Finished area above ground: 3,243
- Finished area below ground: 1,122
Property
Parking
- Total spaces: 2
- Parking features: Detached, Garage, Storage
- Has garage: Yes
Features
- Levels: Three Or More
- Stories: 3
- Patio & porch: Patio, Porch, Screened
- Exterior features: Garden
- Fencing: Back Yard,Front Yard,Privacy
Lot
- Size: 8,712 sqft
- Features: Corner Lot, Level, Private
Details
- Additional structures: Garage(s)
- Parcel number: 15 247 05 105
Construction
Type & style
- Home type: SingleFamily
- Architectural style: Craftsman,Traditional
- Property subtype: Single Family Residence
Materials
- Other
- Foundation: Slab
- Roof: Composition
Condition
- Resale
- New construction: No
- Year built: 2018
Utilities & green energy
- Sewer: Public Sewer
- Water: Public
- Utilities for property: Cable Available, Electricity Available, Natural Gas Available
Community & neighborhood
Community
- Community features: Near Public Transport, Park, Near Shopping, Sidewalks, Walk To Schools
Location
- Region: Decatur
- Subdivision: Decatur
Other
Other facts
- Listing agreement: Exclusive Right To Sell
Price history
| Date | Event | Price |
|---|---|---|
| 9/20/2024 | Sold | $1,650,000-1.5%$378/sqft |
Source: | ||
| 8/16/2024 | Contingent | $1,675,000$384/sqft |
Source: | ||
| 6/20/2024 | Price change | $1,675,000-4.3%$384/sqft |
Source: | ||
| 5/29/2024 | Listed for sale | $1,750,000+17.1%$401/sqft |
Source: | ||
| 7/18/2022 | Sold | $1,495,000$342/sqft |
Source: Public Record Report a problem | ||
Public tax history
| Year | Property taxes | Tax assessment |
|---|---|---|
| 2025 | $39,551 +13.5% | $635,640 +17% |
| 2024 | $34,855 +198616.3% | $543,320 +4.9% |
| 2023 | $18 +22.7% | $517,720 +13.6% |
Find assessor info on the county website
Neighborhood: Decatur Heights
Nearby schools
GreatSchools rating
- NANew Glennwood ElementaryGrades: PK-2Distance: 0.5 mi
- 8/10Beacon Hill Middle SchoolGrades: 6-8Distance: 1.3 mi
- 9/10Decatur High SchoolGrades: 9-12Distance: 1 mi
Schools provided by the listing agent
- Elementary: Glennwood
- Middle: Beacon Hill
- High: Decatur
Source: GAMLS. This data may not be complete. We recommend contacting the local school district to confirm school assignments for this home.
Get a cash offer in 3 minutes
Find out how much your home could sell for in as little as 3 minutes with a no-obligation cash offer.
Estimated market value$1,574,200
Get a cash offer in 3 minutes
Find out how much your home could sell for in as little as 3 minutes with a no-obligation cash offer.
Estimated market value
$1,574,200
