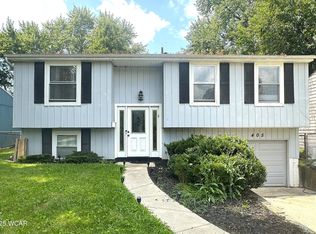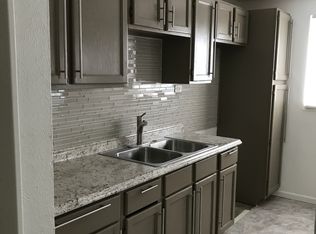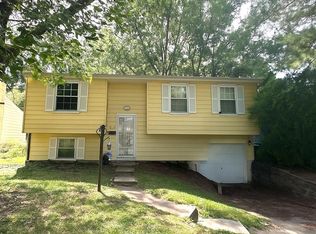Sold for $155,000
$155,000
405 W Richards Rd, Toledo, OH 43607
3beds
1,524sqft
Single Family Residence
Built in 1970
6,098.4 Square Feet Lot
$151,700 Zestimate®
$102/sqft
$1,527 Estimated rent
Home value
$151,700
$135,000 - $171,000
$1,527/mo
Zestimate® history
Loading...
Owner options
Explore your selling options
What's special
Step inside this well-maintained tri-level home and experience a thoughtful layout with plenty of living space for everyday comfort and entertaining. The main level offers a bright and open living room that flows into the dining area and kitchen, perfect for gatherings. The lower level features a cozy family room, a convenient half bath, and laundry/storage area. This home is close to parks, schools, restaurants, and shopping with easy access to major roads. A great opportunity for first-time buyers, or anyone looking for a move-in-ready property in a well-established area.
Zillow last checked: 8 hours ago
Listing updated: October 14, 2025 at 06:14am
Listed by:
Nicole White 419-409-9074,
Pasker Real Estate
Bought with:
Lisa Cummins, 2017000382
LPT Realty LLC
Source: NORIS,MLS#: 6129962
Facts & features
Interior
Bedrooms & bathrooms
- Bedrooms: 3
- Bathrooms: 2
- Full bathrooms: 1
- 1/2 bathrooms: 1
Primary bedroom
- Level: Main
- Dimensions: 12 x 11
Bedroom 2
- Level: Main
- Dimensions: 13 x 8
Bedroom 3
- Level: Main
- Dimensions: 9 x 9
Dining room
- Level: Main
- Dimensions: 8 x 9
Kitchen
- Level: Main
- Dimensions: 9 x 8
Living room
- Level: Main
- Dimensions: 14 x 15
Heating
- Forced Air, Natural Gas
Cooling
- Central Air
Appliances
- Included: Water Heater
- Laundry: Upper Level
Features
- Flooring: Carpet, Vinyl
- Has fireplace: No
Interior area
- Total structure area: 1,524
- Total interior livable area: 1,524 sqft
Property
Parking
- Total spaces: 1
- Parking features: Asphalt, Other, Attached Garage, Driveway, Garage Door Opener
- Garage spaces: 1
- Has uncovered spaces: Yes
Features
- Levels: Bi-Level
- Patio & porch: Patio, Deck
Lot
- Size: 6,098 sqft
- Dimensions: 6,000
Details
- Parcel number: 0334901
- Zoning: Residential
Construction
Type & style
- Home type: SingleFamily
- Architectural style: Traditional
- Property subtype: Single Family Residence
Materials
- Aluminum Siding, Steel Siding, Vinyl Siding
- Foundation: Slab
- Roof: Shingle
Condition
- New construction: Yes
- Year built: 1970
Utilities & green energy
- Sewer: Sanitary Sewer
- Water: Public
Community & neighborhood
Location
- Region: Toledo
- Subdivision: Chapel Hills
HOA & financial
HOA
- Has HOA: No
Other
Other facts
- Listing terms: Cash,Conventional,FHA,VA Loan
Price history
| Date | Event | Price |
|---|---|---|
| 8/6/2025 | Sold | $155,000$102/sqft |
Source: NORIS #6129962 Report a problem | ||
| 8/3/2025 | Pending sale | $155,000$102/sqft |
Source: NORIS #6129962 Report a problem | ||
| 6/14/2025 | Contingent | $155,000$102/sqft |
Source: NORIS #6129962 Report a problem | ||
| 6/9/2025 | Price change | $155,000-3.1%$102/sqft |
Source: NORIS #6129962 Report a problem | ||
| 5/23/2025 | Listed for sale | $160,000$105/sqft |
Source: NORIS #6129962 Report a problem | ||
Public tax history
Tax history is unavailable.
Neighborhood: Reynolds Corners
Nearby schools
GreatSchools rating
- 4/10Keyser Elementary SchoolGrades: PK-8Distance: 0.5 mi
- 2/10Rogers High SchoolGrades: 9-12Distance: 1.7 mi
Schools provided by the listing agent
- Elementary: Keyser
- High: Rogers
Source: NORIS. This data may not be complete. We recommend contacting the local school district to confirm school assignments for this home.
Get pre-qualified for a loan
At Zillow Home Loans, we can pre-qualify you in as little as 5 minutes with no impact to your credit score.An equal housing lender. NMLS #10287.
Sell for more on Zillow
Get a Zillow Showcase℠ listing at no additional cost and you could sell for .
$151,700
2% more+$3,034
With Zillow Showcase(estimated)$154,734


