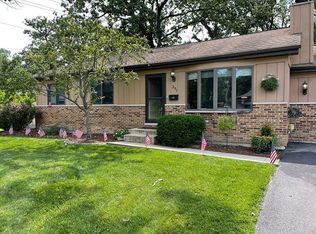Closed
$72,000
405 W Richton Rd, Steger, IL 60475
4beds
1,240sqft
Single Family Residence
Built in 1954
10,454.4 Square Feet Lot
$72,800 Zestimate®
$58/sqft
$2,228 Estimated rent
Home value
$72,800
$67,000 - $79,000
$2,228/mo
Zestimate® history
Loading...
Owner options
Explore your selling options
What's special
Calling All Investors & Rehabbers! This 4-bedroom, 1-bath ranch offers endless potential for your next project. Features include a spacious living and dining area, a large primary bedroom, and an eat-in kitchen. Detached 2-car garage, fenced backyard, and a quiet street location. Roof appears to be in good shape. Conveniently located near restaurants, shopping, parks, and I-57. Property is being sold as-is, where-is. Don't miss this opportunity to add value!
Zillow last checked: 12 hours ago
Listing updated: September 10, 2025 at 10:45am
Listing courtesy of:
Paul Baker 630-376-4401,
Platinum Partners Realtors,
Amy Hausman 630-333-8902,
Platinum Partners Realtors
Bought with:
Dave Erffmeyer
David Erffmeyer, Broker
Source: MRED as distributed by MLS GRID,MLS#: 12442328
Facts & features
Interior
Bedrooms & bathrooms
- Bedrooms: 4
- Bathrooms: 1
- Full bathrooms: 1
Primary bedroom
- Features: Flooring (Other)
- Level: Main
- Area: 135 Square Feet
- Dimensions: 15X9
Bedroom 2
- Features: Flooring (Other)
- Level: Main
- Area: 81 Square Feet
- Dimensions: 9X9
Bedroom 3
- Features: Flooring (Other)
- Level: Main
- Area: 81 Square Feet
- Dimensions: 9X9
Bedroom 4
- Features: Flooring (Other)
- Level: Main
- Area: 81 Square Feet
- Dimensions: 9X9
Dining room
- Features: Flooring (Other)
- Level: Main
- Area: 117 Square Feet
- Dimensions: 9X13
Kitchen
- Features: Kitchen (Eating Area-Table Space), Flooring (Other)
- Level: Main
- Area: 117 Square Feet
- Dimensions: 9X13
Laundry
- Features: Flooring (Other)
- Level: Main
- Area: 84 Square Feet
- Dimensions: 14X6
Living room
- Features: Flooring (Other)
- Level: Main
- Area: 187 Square Feet
- Dimensions: 11X17
Heating
- Natural Gas, Forced Air
Cooling
- None
Appliances
- Included: Gas Water Heater
- Laundry: Sink
Features
- Basement: None
Interior area
- Total structure area: 0
- Total interior livable area: 1,240 sqft
Property
Parking
- Total spaces: 2
- Parking features: Gravel, Garage Door Opener, On Site, Garage Owned, Detached, Garage
- Garage spaces: 2
- Has uncovered spaces: Yes
Accessibility
- Accessibility features: No Disability Access
Features
- Stories: 1
- Fencing: Fenced
Lot
- Size: 10,454 sqft
- Dimensions: 87x106x82x140
- Features: Corner Lot
Details
- Parcel number: 2315053000040000
- Special conditions: None
Construction
Type & style
- Home type: SingleFamily
- Architectural style: Ranch
- Property subtype: Single Family Residence
Materials
- Vinyl Siding
- Foundation: Concrete Perimeter
- Roof: Asphalt
Condition
- New construction: No
- Year built: 1954
Utilities & green energy
- Electric: Circuit Breakers
- Sewer: Public Sewer
- Water: Shared Well
Community & neighborhood
Location
- Region: Steger
- Subdivision: Adams Heights
Other
Other facts
- Listing terms: Cash
- Ownership: Fee Simple
Price history
| Date | Event | Price |
|---|---|---|
| 9/10/2025 | Sold | $72,000+3%$58/sqft |
Source: | ||
| 8/11/2025 | Contingent | $69,900$56/sqft |
Source: | ||
| 8/10/2025 | Listed for sale | $69,900$56/sqft |
Source: | ||
Public tax history
| Year | Property taxes | Tax assessment |
|---|---|---|
| 2023 | $4,103 +5% | $45,393 +12.5% |
| 2022 | $3,908 +7.3% | $40,342 +9.2% |
| 2021 | $3,641 +4.3% | $36,937 +6.7% |
Find assessor info on the county website
Neighborhood: 60475
Nearby schools
GreatSchools rating
- 8/10Columbia Central SchoolGrades: 5-8Distance: 0.3 mi
- 3/10Bloom Trail High SchoolGrades: 9-12Distance: 2.5 mi
- 4/10Steger Intermediate CenterGrades: 2-4Distance: 0.7 mi
Schools provided by the listing agent
- Middle: Columbia Central School
- High: Bloom Trail High School
- District: 194
Source: MRED as distributed by MLS GRID. This data may not be complete. We recommend contacting the local school district to confirm school assignments for this home.

Get pre-qualified for a loan
At Zillow Home Loans, we can pre-qualify you in as little as 5 minutes with no impact to your credit score.An equal housing lender. NMLS #10287.
Sell for more on Zillow
Get a free Zillow Showcase℠ listing and you could sell for .
$72,800
2% more+ $1,456
With Zillow Showcase(estimated)
$74,256