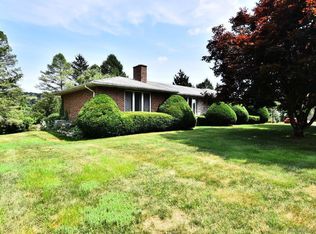Sold for $500,000
$500,000
405 Williams Road, Wallingford, CT 06492
4beds
2,948sqft
Single Family Residence
Built in 1968
0.94 Acres Lot
$514,100 Zestimate®
$170/sqft
$3,873 Estimated rent
Home value
$514,100
$458,000 - $576,000
$3,873/mo
Zestimate® history
Loading...
Owner options
Explore your selling options
What's special
Renovated oversized raised ranch featuring a possible in-law suite,recreation/entertainment room or play room.Freshly painted throughout, hardwood flooring,and new carpeting in the bedrooms.Two full bathrooms,one featuring a tub and shower with laundry hook ups available or you can relax in the jacuzzi tub.Enjoy hosting family and friends with the open concept kitchen with an eating area to serve food and that leads into the dining area.Remodeled kitchen with a new sink,butcher block countertops and updated cabinetry.Get ready to enjoy every morning the sunrise from your primary bedrooms balcony.There is another entertainment area for guests, family and friends next to the second balcony that leads you to your outdoor deck area.Start planning summer gatherings and take pleasure in spending time with them in the newly landscaped backyard that is .94 acres.Walk down to one of the lower levels that can be used as another family room,office,study,storage,or an entertainment/recreation room that features a brick wood burning fireplace.The half bath downstairs is located in the spacious laundry room that has plenty of closet space for linens and storage.New epoxy flooring in the second lower level that can be used to host indoor parties,another recreation/entertainment area or office.Plenty of parking and a two car garage.New roof, newer well and septic too.If you are seeking a spacious home for entertaining or need more space a large family this home is perfect for you!
Zillow last checked: 8 hours ago
Listing updated: July 06, 2025 at 09:32am
Listed by:
Jamila Caceres Ranno 860-280-6444,
Your Home Realty 866-428-4063
Bought with:
Peter Carbutti, RES.0100770
Carbutti & Co., Realtors
Source: Smart MLS,MLS#: 24096613
Facts & features
Interior
Bedrooms & bathrooms
- Bedrooms: 4
- Bathrooms: 3
- Full bathrooms: 2
- 1/2 bathrooms: 1
Primary bedroom
- Features: Balcony/Deck, Sliders, Hardwood Floor
- Level: Main
- Area: 240 Square Feet
- Dimensions: 10 x 24
Bedroom
- Features: Hardwood Floor
- Level: Main
- Area: 121 Square Feet
- Dimensions: 11 x 11
Bedroom
- Features: Hardwood Floor
- Level: Main
- Area: 162 Square Feet
- Dimensions: 9 x 18
Bedroom
- Features: Hardwood Floor
- Level: Main
- Area: 117 Square Feet
- Dimensions: 9 x 13
Bathroom
- Features: Full Bath, Tub w/Shower, Laundry Hookup
- Level: Main
Bathroom
- Features: Full Bath, Stall Shower, Whirlpool Tub, Tile Floor
- Level: Main
Dining room
- Features: Hardwood Floor
- Level: Main
Kitchen
- Features: Remodeled, Eating Space
- Level: Main
- Area: 225 Square Feet
- Dimensions: 15 x 15
Living room
- Features: Remodeled, Hardwood Floor
- Level: Main
- Area: 247 Square Feet
- Dimensions: 13 x 19
Other
- Features: Remodeled
- Level: Lower
Rec play room
- Features: Fireplace
- Level: Lower
- Area: 456 Square Feet
- Dimensions: 19 x 24
Sun room
- Features: Remodeled, Engineered Wood Floor
- Level: Main
- Area: 176 Square Feet
- Dimensions: 11 x 16
Heating
- Baseboard, Electric
Cooling
- Window Unit(s)
Appliances
- Included: Electric Range, Oven/Range, Refrigerator, Washer, Dryer, Water Heater
- Laundry: Lower Level, Upper Level
Features
- Basement: Full,Finished
- Attic: Access Via Hatch
- Number of fireplaces: 1
Interior area
- Total structure area: 2,948
- Total interior livable area: 2,948 sqft
- Finished area above ground: 2,272
- Finished area below ground: 676
Property
Parking
- Total spaces: 6
- Parking features: Attached, Driveway, Private, Paved
- Attached garage spaces: 2
- Has uncovered spaces: Yes
Features
- Patio & porch: Deck, Patio
- Exterior features: Balcony, Rain Gutters
Lot
- Size: 0.94 Acres
- Features: Few Trees, Level, Cleared, Landscaped
Details
- Parcel number: 2039586
- Zoning: RU40
Construction
Type & style
- Home type: SingleFamily
- Architectural style: Ranch
- Property subtype: Single Family Residence
Materials
- Vinyl Siding
- Foundation: Concrete Perimeter, Raised
- Roof: Asphalt
Condition
- New construction: No
- Year built: 1968
Utilities & green energy
- Sewer: Septic Tank
- Water: Well
Community & neighborhood
Location
- Region: Wallingford
Price history
| Date | Event | Price |
|---|---|---|
| 7/3/2025 | Sold | $500,000+0%$170/sqft |
Source: | ||
| 7/3/2025 | Pending sale | $499,999$170/sqft |
Source: | ||
| 5/30/2025 | Listed for sale | $499,999+77.3%$170/sqft |
Source: | ||
| 3/29/2016 | Sold | $282,000-6%$96/sqft |
Source: | ||
| 11/3/2015 | Listing removed | $299,900$102/sqft |
Source: William Raveis Real Estate #N10065127 Report a problem | ||
Public tax history
| Year | Property taxes | Tax assessment |
|---|---|---|
| 2025 | $8,867 +9.9% | $367,600 +39.7% |
| 2024 | $8,070 +4.5% | $263,200 |
| 2023 | $7,722 +1% | $263,200 |
Find assessor info on the county website
Neighborhood: 06492
Nearby schools
GreatSchools rating
- 5/10Rock Hill SchoolGrades: 3-5Distance: 1 mi
- 6/10Dag Hammarskjold Middle SchoolGrades: 6-8Distance: 3.1 mi
- 6/10Lyman Hall High SchoolGrades: 9-12Distance: 3 mi
Get pre-qualified for a loan
At Zillow Home Loans, we can pre-qualify you in as little as 5 minutes with no impact to your credit score.An equal housing lender. NMLS #10287.
Sell for more on Zillow
Get a Zillow Showcase℠ listing at no additional cost and you could sell for .
$514,100
2% more+$10,282
With Zillow Showcase(estimated)$524,382
