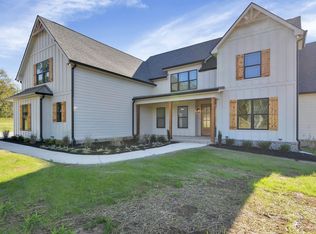Closed
$1,270,000
4050 Chicken Rd Lot 6, Lebanon, TN 37090
4beds
3,624sqft
Single Family Residence, Residential
Built in 2025
6.54 Acres Lot
$1,256,200 Zestimate®
$350/sqft
$3,682 Estimated rent
Home value
$1,256,200
$1.18M - $1.34M
$3,682/mo
Zestimate® history
Loading...
Owner options
Explore your selling options
What's special
Stunning new build on 6.54+- acre lot w/ level lot. Upon entry you will be welcomed into the foyer showcasing elaborate trim work & an open staircase. Large eat in kitchen w/ quartz countertops, back splash, massive island w/ double depth cabinetry, white cabinets, SS appliances, double oven, pot filler, gas stove w/ custom hood & pantry. Solid hardwood flooring throughout main level, Living room boast "X" coffered ceiling & brick fireplace w/ gas logs, Main level primary ensuite with exposed beams, walk out door to back porch, double sink quartz vanity, walk in tiled shower, floating soaker tub, custom closet that connects to the utility room. Addt'l main level BR with full bath, 2nd level bedrooms share a Jack and Jill bath, vaulted ceiling bonus room w/ wet bar, and a 1/2 bath for guest. The back porch is perfect for entertaining w/ a gas logs fireplace, direct entry door to a 1/2 bath, grilling pad,& tongue & groove wood ceiling. Tankless WH & Concrete driveway!
Zillow last checked: 8 hours ago
Listing updated: October 14, 2025 at 12:51pm
Listing Provided by:
Robin Underwood 615-489-5921,
Underwood Hometown Realty, LLC
Bought with:
Jen Roman, 338928
The Ashton Real Estate Group of RE/MAX Advantage
Source: RealTracs MLS as distributed by MLS GRID,MLS#: 2891184
Facts & features
Interior
Bedrooms & bathrooms
- Bedrooms: 4
- Bathrooms: 5
- Full bathrooms: 3
- 1/2 bathrooms: 2
- Main level bedrooms: 2
Heating
- Central
Cooling
- Central Air, Electric
Appliances
- Included: Dishwasher, Microwave, Electric Oven, Gas Range
- Laundry: Electric Dryer Hookup, Washer Hookup
Features
- Ceiling Fan(s), Entrance Foyer, High Ceilings, Open Floorplan, Pantry, Walk-In Closet(s), Wet Bar, High Speed Internet, Kitchen Island
- Flooring: Wood, Tile
- Basement: Other
- Number of fireplaces: 2
- Fireplace features: Gas, Living Room, Wood Burning
Interior area
- Total structure area: 3,624
- Total interior livable area: 3,624 sqft
- Finished area above ground: 3,624
Property
Parking
- Total spaces: 3
- Parking features: Garage Faces Side, Concrete
- Garage spaces: 3
Features
- Levels: Two
- Stories: 2
- Patio & porch: Patio, Covered, Porch
Lot
- Size: 6.54 Acres
- Features: Level
- Topography: Level
Details
- Special conditions: Standard
Construction
Type & style
- Home type: SingleFamily
- Property subtype: Single Family Residence, Residential
Materials
- Fiber Cement, Stone
- Roof: Shingle
Condition
- New construction: Yes
- Year built: 2025
Utilities & green energy
- Sewer: Septic Tank
- Water: Public
- Utilities for property: Electricity Available, Water Available
Green energy
- Energy efficient items: Water Heater
Community & neighborhood
Security
- Security features: Smoke Detector(s)
Location
- Region: Lebanon
Price history
| Date | Event | Price |
|---|---|---|
| 10/14/2025 | Sold | $1,270,000-0.6%$350/sqft |
Source: | ||
| 5/26/2025 | Pending sale | $1,277,777$353/sqft |
Source: | ||
| 5/26/2025 | Listed for sale | $1,277,777$353/sqft |
Source: | ||
Public tax history
Tax history is unavailable.
Neighborhood: 37090
Nearby schools
GreatSchools rating
- 5/10Watertown Elementary SchoolGrades: PK-8Distance: 6.6 mi
- 6/10Watertown High SchoolGrades: 9-12Distance: 7.9 mi
- 7/10Watertown Middle SchoolGrades: 6-8Distance: 7 mi
Schools provided by the listing agent
- Elementary: Watertown Elementary
- Middle: Watertown Middle School
- High: Watertown High School
Source: RealTracs MLS as distributed by MLS GRID. This data may not be complete. We recommend contacting the local school district to confirm school assignments for this home.
Get a cash offer in 3 minutes
Find out how much your home could sell for in as little as 3 minutes with a no-obligation cash offer.
Estimated market value$1,256,200
Get a cash offer in 3 minutes
Find out how much your home could sell for in as little as 3 minutes with a no-obligation cash offer.
Estimated market value
$1,256,200
