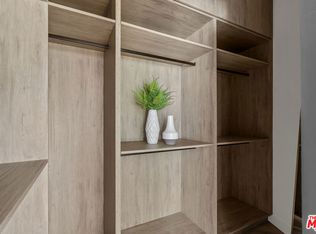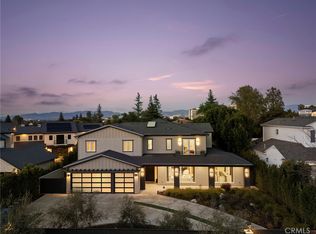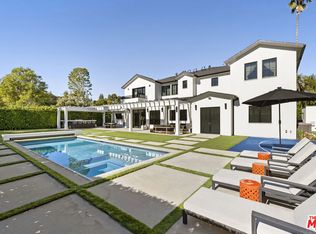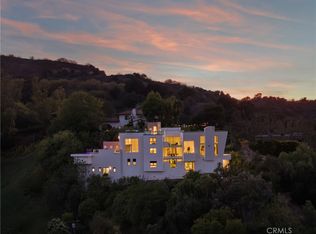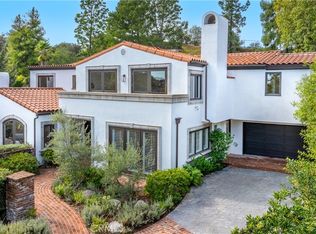Welcome to this exquisite 5 bedroom, 7 bathroom estate, where modern luxury meets effortless sophistication. Nestled in prime Encino Hills on a tranquil cul-de-sac, this home is zoned for the highly sought after Lanai Elementary School. Thoughtfully designed with a timeless aesthetic, it features Venetian plaster, warm wood floors, custom finishes, and an open layout with soaring ceilings that enhance the sense of space and grandeur. The seamless indoor-outdoor flow leads to beautifully landscaped grounds, complete with a fire pit, BBQ island, and a sparkling saltwater pool and spa with a waterfall—an entertainer’s dream. The primary suite is a true sanctuary, offering a private fireplace, an oversized balcony, and a custom walk-in closet with an island. The spa like bathroom is designed for relaxation, featuring a soaking tub, dual sinks, and an enclosed glass steam shower. Each secondary bedroom is ensuite, boasting soaring pitched ceilings and elegant finishes. Designed for both luxury and convenience, this home includes a state-of-the-art movie theater, a stylish bar and game room overlooking the pool, and two laundry rooms. The chef’s kitchen is fully equipped with top-tier stainless steel appliances, a Wolf gas range, Sub-Zero refrigerator and freezer, double ovens, double islands, a walk-in pantry with an extra refrigerator, and a butler’s pantry. The formal dining room is a showstopper, adorned with designer wallpaper ceilings and complemented by a temperature-controlled wine cellar. Additional features include a Control4 Smart System, designer light fixtures, custom carpentry, and tankless water heaters. This exceptional property must be seen in person to fully appreciate its high-end details. Can also be sold furnished for a turnkey luxury experience.
For sale
Listing Provided by:
Nicole Tekiela DRE #02091565 310-987-1701,
Equity Union
Price cut: $100K (1/16)
$6,599,999
4050 Contera Rd, Encino, CA 91436
5beds
6,297sqft
Est.:
Single Family Residence
Built in 2022
0.33 Acres Lot
$6,378,600 Zestimate®
$1,048/sqft
$-- HOA
What's special
- 154 days |
- 1,487 |
- 93 |
Zillow last checked: 8 hours ago
Listing updated: January 24, 2026 at 06:50pm
Listing Provided by:
Nicole Tekiela DRE #02091565 310-987-1701,
Equity Union
Source: CRMLS,MLS#: SR25262941 Originating MLS: California Regional MLS
Originating MLS: California Regional MLS
Tour with a local agent
Facts & features
Interior
Bedrooms & bathrooms
- Bedrooms: 5
- Bathrooms: 7
- Full bathrooms: 7
- Main level bathrooms: 3
- Main level bedrooms: 1
Rooms
- Room types: Family Room, Game Room, Other, Pantry, Wine Cellar
Other
- Features: Walk-In Closet(s)
Pantry
- Features: Walk-In Pantry
Cooling
- Central Air
Appliances
- Included: Dryer, Washer
Features
- Central Vacuum, Walk-In Pantry, Wine Cellar, Walk-In Closet(s)
- Has fireplace: Yes
- Fireplace features: Family Room, Primary Bedroom
- Common walls with other units/homes: No Common Walls
Interior area
- Total interior livable area: 6,297 sqft
Video & virtual tour
Property
Parking
- Total spaces: 2
- Parking features: Garage - Attached
- Attached garage spaces: 2
Features
- Levels: Two
- Stories: 2
- Entry location: front door
- Has private pool: Yes
- Pool features: Private, Salt Water
- Has spa: Yes
- Spa features: Private
- Has view: Yes
- View description: Canyon
Lot
- Size: 0.33 Acres
- Features: Front Yard, Yard
Details
- Parcel number: 2285020020
- Zoning: LARE15
- Special conditions: Standard
Construction
Type & style
- Home type: SingleFamily
- Property subtype: Single Family Residence
Condition
- New construction: No
- Year built: 2022
Utilities & green energy
- Sewer: Public Sewer
- Water: Public
Community & HOA
Community
- Features: Valley
Location
- Region: Encino
Financial & listing details
- Price per square foot: $1,048/sqft
- Tax assessed value: $6,950,912
- Annual tax amount: $83,524
- Date on market: 11/19/2025
- Cumulative days on market: 154 days
- Listing terms: Conventional
- Inclusions: Furniture can be negotiated
Estimated market value
$6,378,600
$6.06M - $6.70M
$26,450/mo
Price history
Price history
| Date | Event | Price |
|---|---|---|
| 1/16/2026 | Price change | $6,599,999-1.5%$1,048/sqft |
Source: | ||
| 11/19/2025 | Listed for sale | $6,699,999-2.8%$1,064/sqft |
Source: | ||
| 7/30/2025 | Listing removed | $6,895,000$1,095/sqft |
Source: | ||
| 6/23/2025 | Listed for sale | $6,895,000+5.3%$1,095/sqft |
Source: | ||
| 5/31/2022 | Sold | $6,550,000+1.1%$1,040/sqft |
Source: Public Record Report a problem | ||
Public tax history
Public tax history
| Year | Property taxes | Tax assessment |
|---|---|---|
| 2025 | $83,524 +1.1% | $6,950,912 +2% |
| 2024 | $82,581 +2% | $6,814,620 +2% |
| 2023 | $80,959 +5% | $6,681,000 +398.1% |
Find assessor info on the county website
BuyAbility℠ payment
Est. payment
$41,118/mo
Principal & interest
$32318
Property taxes
$6490
Home insurance
$2310
Climate risks
Neighborhood: Encino
Nearby schools
GreatSchools rating
- 8/10Lanai Road Elementary SchoolGrades: K-5Distance: 0.4 mi
- 8/10Gaspar De Portola Middle SchoolGrades: 6-8Distance: 3.5 mi
- 7/10Birmingham Community Charter High SchoolGrades: 9-12Distance: 3.2 mi
- Loading
- Loading
