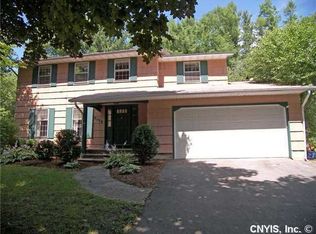Closed
$357,500
4050 Elmcrest Rd, Liverpool, NY 13090
4beds
1,716sqft
Single Family Residence
Built in 1987
1.6 Acres Lot
$363,300 Zestimate®
$208/sqft
$2,813 Estimated rent
Home value
$363,300
$338,000 - $392,000
$2,813/mo
Zestimate® history
Loading...
Owner options
Explore your selling options
What's special
Real Estate Auction on July 19, 2025 @ 10 AM! No Minimum Bid. List price reflects assessed value of both parcels! Tax amounts reflect taxes on both parcels. Bidding Starts at $1! Delayed Showing. Showings on 7/13 & 1 hour prior to the Auction only. This is a Live Onsite & Online Unreserved Real Estate & Contents Auction! Includes Tax ID: 093.-05-01.1- Town of Clay. * This Property consists of two adjacent parcels, One being in the Town of Salina & One in the Town of Clay. Current owner receives separate Town/County & School Tax bills from each Municipality. These will be sold Together. 1,716 Sq. Ft., 4 Bdrm. Ranch w/3 Full Baths, Att. 2 Car garage, Additional 24’ x 22’ Metal Pole Barn, 80’l x 40’w Barn w/Attached 50’w x 35’l Barn w/Machine Shed on 1.6 +/- total Acres! Entry to Foyer. Sliding pocket doors to Fml DR & LLR. w/Wood Burning Fireplace. Rear Wood Deck. Family Rm. Modern Oak Kitchen w/Eat-in Dinette w/Storage Pantry. Oversized 2-Car Gar. w/finished interior walls, 2 Skylights, Attic access, overhead storage & Side Entry door. Front Bdrm. w/Closet. NW Bdrm. w/Closet. Full Bath w/Fiberglass tub/shower & skylight. SW Primary Bdrm. w/Closet & Full Bath w/1-piece Fiberglass tub/shower & skylight. Full Basement w/Lg. Family Rm. w/Knotty Pine Tongue & Groove ceiling, Glass Block windows, French door to Finished Game Rm. w/Vinyl tiled flr. Full Bath w/Corner Jacuzzi Tub w/Tile surround, Fiberglass Shower & Linen closet. Utility Rm. w/suspended ceiling, overhead lights, Laundry Sink, Kitchen Style cabinets & Stacking Washer & Dryer. Weightlifting Rm. w/100 AMP CB sub-panel. 2nd Utility Rm. w/Tile & Concrete flr., Nat. Gas Forced Air Furnace w/Central AC, 40 Gal. Electric Water Heater, Navien™ 5-Zone hot water Baseboard heat w/Amtrol Boilermate™ & 41 Gal. storage Tank, Reverse Osmosis Water Supply. 150 AMP CB for House. Bilco Door. Metal Pole Barn w/13’w x 22’l Lean-to w/elec overhead dr, conc. fl. & 100 AMP CB electric. 50’w x 35’l Front Barn w/sliding front & rear doors. 2-Story Barn w/rear & side sliding doors, built-in Vertical log splitter, 3 Phase converter, 200 AMPs, 240 Volts, hydraulics, wood burning stove & Generator.
Zillow last checked: 8 hours ago
Listing updated: November 06, 2025 at 11:58am
Listed by:
Bernard J. Brzostek 315-678-2000,
Brzostek's Real Estate,
Amiee Bush 315-678-2000,
Brzostek's Real Estate
Bought with:
Bernard J. Brzostek, 31BR0721464
Brzostek's Real Estate
Source: NYSAMLSs,MLS#: S1618431 Originating MLS: Syracuse
Originating MLS: Syracuse
Facts & features
Interior
Bedrooms & bathrooms
- Bedrooms: 4
- Bathrooms: 3
- Full bathrooms: 3
- Main level bathrooms: 2
- Main level bedrooms: 4
Heating
- Gas, Zoned, Baseboard, Forced Air, Hot Water
Cooling
- Zoned, Central Air
Appliances
- Included: Appliances Negotiable, Electric Water Heater, See Remarks, Water Heater
Features
- Separate/Formal Dining Room, Eat-in Kitchen, Separate/Formal Living Room, Jetted Tub, Other, Pantry, See Remarks, Solid Surface Counters, Skylights, Walk-In Pantry, Bath in Primary Bedroom, Main Level Primary, Workshop
- Flooring: Carpet, Ceramic Tile, Tile, Varies, Vinyl
- Windows: Skylight(s)
- Basement: Finished
- Number of fireplaces: 1
Interior area
- Total structure area: 1,716
- Total interior livable area: 1,716 sqft
Property
Parking
- Total spaces: 2
- Parking features: Attached, Garage
- Attached garage spaces: 2
Features
- Levels: One
- Stories: 1
- Patio & porch: Deck
- Exterior features: Blacktop Driveway, Deck, Fence, See Remarks
- Fencing: Partial
Lot
- Size: 1.60 Acres
- Dimensions: 162 x 236
- Features: Irregular Lot, Residential Lot
Details
- Additional structures: Barn(s), Outbuilding, Other, Second Garage
- Parcel number: 31488901100000020350020000
- Special conditions: Auction
Construction
Type & style
- Home type: SingleFamily
- Architectural style: Ranch
- Property subtype: Single Family Residence
Materials
- Vinyl Siding
- Foundation: Block
- Roof: Asphalt,Shingle
Condition
- Resale
- Year built: 1987
Utilities & green energy
- Electric: Circuit Breakers
- Sewer: Connected
- Water: Connected, Public
- Utilities for property: Sewer Connected, Water Connected
Community & neighborhood
Location
- Region: Liverpool
Other
Other facts
- Listing terms: Cash,Other,See Remarks
Price history
| Date | Event | Price |
|---|---|---|
| 11/5/2025 | Sold | $357,500$208/sqft |
Source: | ||
Public tax history
| Year | Property taxes | Tax assessment |
|---|---|---|
| 2024 | -- | $189,000 |
| 2023 | -- | $189,000 |
| 2022 | -- | $189,000 +8% |
Find assessor info on the county website
Neighborhood: 13090
Nearby schools
GreatSchools rating
- NAElmcrest Elementary SchoolGrades: K-2Distance: 0.4 mi
- 6/10Liverpool Middle SchoolGrades: 6-8Distance: 1.8 mi
- 6/10Liverpool High SchoolGrades: 9-12Distance: 1.3 mi
Schools provided by the listing agent
- District: Liverpool
Source: NYSAMLSs. This data may not be complete. We recommend contacting the local school district to confirm school assignments for this home.
