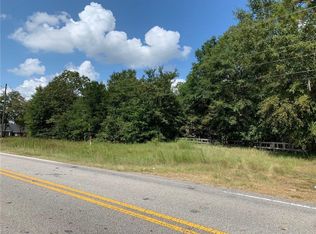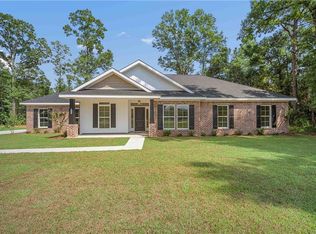Closed
$349,500
4050 Firetower Rd, Semmes, AL 36575
3beds
1,816sqft
Residential
Built in 2025
1.95 Acres Lot
$349,900 Zestimate®
$192/sqft
$1,939 Estimated rent
Home value
$349,900
$332,000 - $367,000
$1,939/mo
Zestimate® history
Loading...
Owner options
Explore your selling options
What's special
Want new construction without the tiny lot? Then welcome to your dream home! This beautifully built all-brick home sits on a spacious 1.95-acre lot and offers modern elegance with thoughtful details throughout. Featuring three bedrooms and two bathrooms, this home boasts luxury vinyl plank flooring throughout, high 10 ft ceilings, and a bright, open layout with 1,815.9 sq ft of living space. The heart of the home is the stylish kitchen, with white-painted cabinets, quartz countertops, and sleek finishes. The tray ceiling in the large primary bedroom adds a touch of sophistication, while the ensuite offers a true retreat with a soaking tub, separate shower, dual vanities with quartz counters, and a walk-in closet. Enjoy the added convenience of a mudroom off the attached two-car side-entry garage. Step outside to a covered back porch with a patio area ideal for relaxing and entertaining. This all-electric home is located in Semmes, AL. Home is on city water and has a septic system. USDA Eligible! Don't miss your chance to own this exceptional property. NO HOA! Land is not deed-restricted nor has any restrictive covenants to sellers' knowledge. The property is located in the city limits of Semmes. This parcel of land #24-06-23-0-001-059.003 has been resubdivided into two equal 1.95-acre lots. This new build is located on lot 1 of resub—buyer to verify all information during due diligence. Buyer to verify all information during due diligence.
Zillow last checked: 8 hours ago
Listing updated: January 09, 2026 at 03:56pm
Listed by:
Erica Tivet 251-510-1301,
Fiv Realty Co Alabama LLC
Bought with:
Non Member
Source: Baldwin Realtors,MLS#: 383281
Facts & features
Interior
Bedrooms & bathrooms
- Bedrooms: 3
- Bathrooms: 2
- Full bathrooms: 2
Primary bedroom
- Features: Walk-In Closet(s)
Primary bathroom
- Features: Double Vanity, Soaking Tub, Separate Shower
Dining room
- Features: Lvg/Dng/Ktchn Combo
Heating
- Electric
Cooling
- Ceiling Fan(s)
Appliances
- Included: Dishwasher, Microwave, Electric Range, Cooktop
- Laundry: Inside
Features
- Entrance Foyer, Ceiling Fan(s), En-Suite, High Ceilings, Split Bedroom Plan
- Flooring: Luxury Vinyl Plank
- Windows: Double Pane Windows
- Has basement: No
- Has fireplace: No
- Fireplace features: None
Interior area
- Total structure area: 1,816
- Total interior livable area: 1,816 sqft
Property
Parking
- Total spaces: 4
- Parking features: Attached, Garage, Side Entrance, Garage Door Opener
- Attached garage spaces: 2
Features
- Levels: One
- Stories: 1
- Patio & porch: Porch, Patio, Rear Porch, Front Porch
- Has view: Yes
- View description: None
- Waterfront features: No Waterfront
Lot
- Size: 1.95 Acres
- Dimensions: 729 x 118
- Features: 1-3 acres, Level
Details
- Parcel number: 2406230001059.007
- Zoning description: Single Family Residence
Construction
Type & style
- Home type: SingleFamily
- Architectural style: Traditional
- Property subtype: Residential
Materials
- Brick, Frame
- Foundation: Slab
- Roof: Composition
Condition
- New Construction
- New construction: Yes
- Year built: 2025
Utilities & green energy
- Electric: Alabama Power
- Sewer: Septic Tank
- Water: Public
- Utilities for property: Electricity Connected
Community & neighborhood
Security
- Security features: Smoke Detector(s), Security System
Community
- Community features: None
Location
- Region: Semmes
- Subdivision: Interim Zone
Other
Other facts
- Ownership: Whole/Full
Price history
| Date | Event | Price |
|---|---|---|
| 1/9/2026 | Sold | $349,500$192/sqft |
Source: | ||
| 11/28/2025 | Price change | $349,500-2.8%$192/sqft |
Source: | ||
| 9/23/2025 | Price change | $359,500-1.4%$198/sqft |
Source: | ||
| 9/16/2025 | Price change | $364,500-2.8%$201/sqft |
Source: | ||
| 8/28/2025 | Price change | $374,900-3.9%$206/sqft |
Source: | ||
Public tax history
Tax history is unavailable.
Neighborhood: Sunnyvale
Nearby schools
GreatSchools rating
- 8/10Semmes Elementary SchoolGrades: PK-5Distance: 2 mi
- 4/10Semmes Middle SchoolGrades: 6-8Distance: 2.5 mi
- 3/10Mary G Montgomery High SchoolGrades: 9-12Distance: 1.7 mi
Schools provided by the listing agent
- Elementary: Semmes
- Middle: Semmes
- High: Mary G Montgomery
Source: Baldwin Realtors. This data may not be complete. We recommend contacting the local school district to confirm school assignments for this home.

Get pre-qualified for a loan
At Zillow Home Loans, we can pre-qualify you in as little as 5 minutes with no impact to your credit score.An equal housing lender. NMLS #10287.
Sell for more on Zillow
Get a free Zillow Showcase℠ listing and you could sell for .
$349,900
2% more+ $6,998
With Zillow Showcase(estimated)
$356,898
