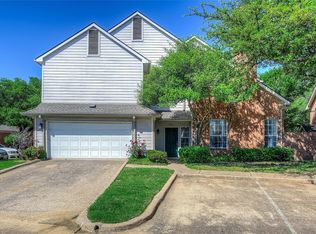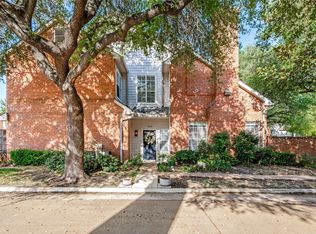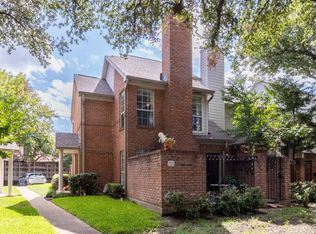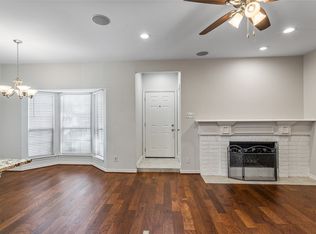Sold
Price Unknown
4050 Frankford Rd APT 1102, Dallas, TX 75287
2beds
1,463sqft
Condominium
Built in 1982
-- sqft lot
$289,400 Zestimate®
$--/sqft
$2,130 Estimated rent
Home value
$289,400
$275,000 - $307,000
$2,130/mo
Zestimate® history
Loading...
Owner options
Explore your selling options
What's special
Welcome to 4050 Frankford Road #1102, a beautifully updated 2-bedroom, 2.5-bath, 2-story condo situated in a prime North Dallas location within the highly rated Plano ISD. The current owner spent over $60,000 renovating and updating this beautiful home. With a functional floor plan, large spacious living and dining areas, and charming courtyard, this home is perfect for entertaining or unwinding after a long day. The kitchen features new cabinets, stainless steel appliances, quartz countertops, subway brick backsplash and a counter height breakfast bar (all in 2022 renovation). The kitchen flows seamlessly into the main dining area which is open to the living space complete with a fireplace and French doors leading to the charming courtyard. LVP flooring can be found throughout the entire home and a beautifully updated staircase (2023) is open and visually pleasing. Upstairs, the primary bedroom offers en-suite bathroom (new 2022), providing comfort and privacy. A second bedroom and nearby bath (new 2022) are close to the upstairs full-sized laundry closet. Enjoy peace of mind with a new roof installed in 2020 and an attached 2-car garage. This property is ideally located with quick access to the President George Bush Turnpike and the Dallas North Tollway, making commutes and travel across the metroplex a breeze. Just minutes from shopping, dining, and entertainment, this condo delivers convenience, comfort, and low maintenance living in an unbeatable location. Patio by garage features an attached shed and a breezeway perfect for your outdoor grill. HOA pays for trash making homeownership even easier.
Zillow last checked: 8 hours ago
Listing updated: August 27, 2025 at 07:51am
Listed by:
Ann O'Blenes 0502142 972-898-6600,
RE/MAX Dallas Suburbs 972-208-9200
Bought with:
Jane Clemons
Ebby Halliday Realtors
Source: NTREIS,MLS#: 20963645
Facts & features
Interior
Bedrooms & bathrooms
- Bedrooms: 2
- Bathrooms: 3
- Full bathrooms: 2
- 1/2 bathrooms: 1
Primary bedroom
- Features: En Suite Bathroom, Separate Shower, Walk-In Closet(s)
- Level: Second
- Dimensions: 17 x 12
Bedroom
- Level: Second
- Dimensions: 12 x 11
Kitchen
- Features: Built-in Features, Eat-in Kitchen
- Level: First
- Dimensions: 12 x 8
Living room
- Level: First
- Dimensions: 17 x 14
Utility room
- Features: Closet
- Level: Second
- Dimensions: 8 x 4
Heating
- Central, Zoned
Cooling
- Central Air, Ceiling Fan(s), Zoned
Appliances
- Included: Dishwasher, Disposal, Microwave
- Laundry: Electric Dryer Hookup, In Hall
Features
- Built-in Features, Decorative/Designer Lighting Fixtures, Eat-in Kitchen, Pantry
- Flooring: Carpet, Ceramic Tile, Simulated Wood
- Windows: Window Coverings
- Has basement: No
- Number of fireplaces: 1
- Fireplace features: Den, Family Room, Gas, Gas Log, Gas Starter
Interior area
- Total interior livable area: 1,463 sqft
Property
Parking
- Total spaces: 2
- Parking features: Alley Access, Concrete, Door-Multi, Garage, Garage Door Opener, Kitchen Level, Garage Faces Rear
- Attached garage spaces: 2
Features
- Levels: Two
- Stories: 2
- Pool features: In Ground, Pool
- Fencing: Wood
Lot
- Size: 1,481 sqft
Details
- Parcel number: R063201111021
Construction
Type & style
- Home type: Condo
- Architectural style: Traditional
- Property subtype: Condominium
- Attached to another structure: Yes
Materials
- Foundation: Slab
- Roof: Composition
Condition
- Year built: 1982
Utilities & green energy
- Sewer: Public Sewer
- Water: Public
- Utilities for property: Sewer Available, Water Available
Community & neighborhood
Community
- Community features: Community Mailbox
Location
- Region: Dallas
- Subdivision: Quail Ridge Condo
HOA & financial
HOA
- Has HOA: Yes
- HOA fee: $333 monthly
- Services included: Association Management, Maintenance Grounds
- Association name: MAC Group
- Association phone: 469-939-4929
Other
Other facts
- Listing terms: Cash,Conventional
Price history
| Date | Event | Price |
|---|---|---|
| 8/26/2025 | Sold | -- |
Source: NTREIS #20963645 Report a problem | ||
| 8/18/2025 | Pending sale | $309,000$211/sqft |
Source: NTREIS #20963645 Report a problem | ||
| 7/30/2025 | Contingent | $309,000$211/sqft |
Source: NTREIS #20963645 Report a problem | ||
| 6/13/2025 | Listed for sale | $309,000+18.8%$211/sqft |
Source: NTREIS #20963645 Report a problem | ||
| 5/6/2022 | Sold | -- |
Source: NTREIS #20013664 Report a problem | ||
Public tax history
| Year | Property taxes | Tax assessment |
|---|---|---|
| 2025 | -- | $280,741 -2.4% |
| 2024 | $3,663 -1.4% | $287,747 +1.4% |
| 2023 | $3,714 +18.4% | $283,859 +15.7% |
Find assessor info on the county website
Neighborhood: Bent Tree West
Nearby schools
GreatSchools rating
- 5/10Mitchell Elementary SchoolGrades: PK-5Distance: 0.3 mi
- 4/10Frankford Middle SchoolGrades: 6-8Distance: 4 mi
- 7/10Shepton High SchoolGrades: 9-10Distance: 2.2 mi
Schools provided by the listing agent
- Elementary: Mitchell
- Middle: Frankford
- High: Shepton
- District: Plano ISD
Source: NTREIS. This data may not be complete. We recommend contacting the local school district to confirm school assignments for this home.
Get a cash offer in 3 minutes
Find out how much your home could sell for in as little as 3 minutes with a no-obligation cash offer.
Estimated market value$289,400
Get a cash offer in 3 minutes
Find out how much your home could sell for in as little as 3 minutes with a no-obligation cash offer.
Estimated market value
$289,400



