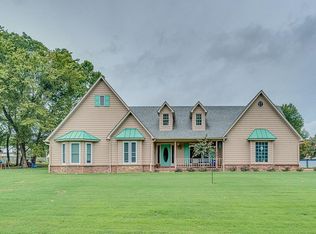Sold for $428,950
$428,950
4050 High Plains Rd, Memphis, TN 38135
4beds
2,966sqft
Single Family Residence
Built in 1986
1 Acres Lot
$423,600 Zestimate®
$145/sqft
$3,231 Estimated rent
Home value
$423,600
$402,000 - $449,000
$3,231/mo
Zestimate® history
Loading...
Owner options
Explore your selling options
What's special
Beautiful Bartlett home featuring a gorgeous gunite pool, resurfaced just 3 years ago, perfect for relaxing or entertaining in your private backyard oasis with wroght iron fence. Inside, you'll find a spacious primary suite with double closets and double vanities in the primary bathroom. Bedroom 2 includes a walk-in closet, while bedroom 3 features a convenient Pullman bath. Enjoy extra space with a bonus room and a charming sunroom with tile flooring. Plantation shutters add elegance throughout. Thoughtful details like crown molding add warmth and character. Don't miss this exceptional home situated on a generous one acre lot in the highly sought-after Bartlett Country Neighborhood.
Zillow last checked: 8 hours ago
Listing updated: August 21, 2025 at 12:02pm
Listed by:
Alli Clark,
Keller Williams,
Kevin Clark,
Keller Williams
Bought with:
Brittan A Robbins
Real Broker
Source: MAAR,MLS#: 10197685
Facts & features
Interior
Bedrooms & bathrooms
- Bedrooms: 4
- Bathrooms: 3
- Full bathrooms: 2
- 1/2 bathrooms: 1
Primary bedroom
- Features: Walk-In Closet(s), Vaulted/Coffered Ceiling
- Level: Second
- Area: 342
- Dimensions: 18 x 19
Bedroom 2
- Features: Walk-In Closet(s)
- Level: Second
- Area: 154
- Dimensions: 11 x 14
Bedroom 3
- Features: Pullman Bath
- Level: Second
- Area: 144
- Dimensions: 12 x 12
Bedroom 4
- Area: 160
- Dimensions: 10 x 16
Primary bathroom
- Features: Double Vanity, Separate Shower, Vaulted/Coffered Ceiling, Tile Floor, Full Bath
Dining room
- Features: Separate Dining Room
- Area: 182
- Dimensions: 13 x 14
Kitchen
- Features: Eat-in Kitchen, Breakfast Bar, Pantry, Kitchen Island
- Area: 160
- Dimensions: 10 x 16
Living room
- Features: Great Room
- Dimensions: 0 x 0
Office
- Area: 180
- Dimensions: 12 x 15
Den
- Area: 315
- Dimensions: 15 x 21
Heating
- Central, Natural Gas, Dual System
Cooling
- Central Air, Ceiling Fan(s), Dual, 220 Wiring
Appliances
- Included: Electric Water Heater, Range/Oven, Cooktop, Disposal, Dishwasher, Microwave
- Laundry: Laundry Room
Features
- All Bedrooms Up, Primary Up, Vaulted/Coffered Primary, Luxury Primary Bath, Double Vanity Bath, Separate Tub & Shower, Sky Light(s) in Bath, Vaulted/Coff/Tray Ceiling, Two Story Foyer, Wet Bar, Walk-In Closet(s), Dining Room, Den/Great Room, Kitchen, 1/2 Bath, Laundry Room, Sun Room, Breakfast Room, Primary Bedroom, 2nd Bedroom, 3rd Bedroom, 4th or More Bedrooms, 2 or More Baths
- Flooring: Part Hardwood
- Windows: Double Pane Windows, Skylight(s)
- Attic: Pull Down Stairs
- Number of fireplaces: 1
Interior area
- Total interior livable area: 2,966 sqft
Property
Parking
- Total spaces: 2
- Parking features: Storage, Garage Faces Side
- Has garage: Yes
- Covered spaces: 2
Features
- Stories: 2
- Patio & porch: Porch, Patio
- Has private pool: Yes
- Pool features: In Ground
- Fencing: Wrought Iron
Lot
- Size: 1 Acres
- Dimensions: 175 x 280
- Features: Corner Lot
Details
- Parcel number: B0149D A00032
Construction
Type & style
- Home type: SingleFamily
- Architectural style: Traditional
- Property subtype: Single Family Residence
Materials
- Brick Veneer, Wood/Composition
- Foundation: Slab
- Roof: Composition Shingles
Condition
- New construction: No
- Year built: 1986
Utilities & green energy
- Sewer: Public Sewer
- Water: Public
Community & neighborhood
Location
- Region: Memphis
- Subdivision: Bartlett Country
Other
Other facts
- Price range: $429K - $429K
- Listing terms: Conventional,FHA,VA Loan
Price history
| Date | Event | Price |
|---|---|---|
| 8/18/2025 | Sold | $428,950+1%$145/sqft |
Source: | ||
| 7/18/2025 | Pending sale | $424,900$143/sqft |
Source: | ||
| 7/12/2025 | Price change | $424,900-0.2%$143/sqft |
Source: | ||
| 7/11/2025 | Price change | $425,900-0.2%$144/sqft |
Source: | ||
| 7/10/2025 | Price change | $426,900-0.2%$144/sqft |
Source: | ||
Public tax history
| Year | Property taxes | Tax assessment |
|---|---|---|
| 2024 | $4,005 | $78,225 |
| 2023 | $4,005 | $78,225 |
| 2022 | -- | $78,225 |
Find assessor info on the county website
Neighborhood: Bartlett Country
Nearby schools
GreatSchools rating
- 7/10Bon Lin Elementary SchoolGrades: PK-5Distance: 0.9 mi
- 7/10Bon Lin Middle SchoolGrades: 6-8Distance: 1 mi
- 8/10Bartlett High SchoolGrades: 9-12Distance: 4.2 mi

Get pre-qualified for a loan
At Zillow Home Loans, we can pre-qualify you in as little as 5 minutes with no impact to your credit score.An equal housing lender. NMLS #10287.
