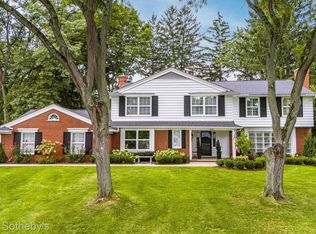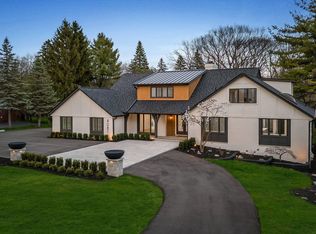Sold for $849,000
$849,000
4050 Nearbrook Rd, Bloomfield Hills, MI 48302
4beds
5,312sqft
Single Family Residence
Built in 1966
0.46 Acres Lot
$952,700 Zestimate®
$160/sqft
$4,480 Estimated rent
Home value
$952,700
$886,000 - $1.05M
$4,480/mo
Zestimate® history
Loading...
Owner options
Explore your selling options
What's special
Welcome home to this wonderfully updated brick ranch! The foyer entrance is flanked by a dining room and leads to living room with gas fireplace and sleek built-in shelving. The new, custom built, gourmet kitchen boasts top-of-the-line Viking appliances, including a Sub-Zero fridge, an eat-in bar overlooking the living room, and quartz countertops with a subway tile backsplash. On the first floor, an oversized mudroom/laundry room off the backyard and deck is adjacent to a powder room for convenience. The spacious primary bedroom includes a reading nook or office space, new carpet, and a generous walk-in closet w/custom built ins. The primary marble, bathroom features dual sinks, vanity, shower with dual shower heads, and heated floors. Two additional bedrooms and a full bath with jetted tub complete the main floor. The lower level walk-out has new flooring and includes a rec room with a wood-burning fireplace, large bedroom, a 4th bedroom with an adjacent full bath and bonus room that can be converted into a fifth bedroom or exercise room. A circular driveway with a two-car attached garage completes the picture. Play structure is staying. Don't miss your chance to view this property!
Zillow last checked: 8 hours ago
Listing updated: August 08, 2025 at 01:00am
Listed by:
Katherine E Broock 248-318-4504,
Max Broock, REALTORS®-Birmingham
Bought with:
Zachary Ribitwer, 6501390636
KW Domain
Source: Realcomp II,MLS#: 20230095888
Facts & features
Interior
Bedrooms & bathrooms
- Bedrooms: 4
- Bathrooms: 4
- Full bathrooms: 3
- 1/2 bathrooms: 1
Primary bedroom
- Level: Entry
- Dimensions: 26 x 32
Bedroom
- Level: Entry
- Dimensions: 13 x 15
Bedroom
- Level: Entry
- Dimensions: 12 x 13
Bedroom
- Level: Basement
- Dimensions: 25 x 23
Other
- Level: Entry
- Dimensions: 16 x 10
Other
- Level: Entry
- Dimensions: 9 x 10
Other
- Level: Basement
- Dimensions: 7 x 8
Other
- Level: Entry
- Dimensions: 5 x 4
Bonus room
- Level: Basement
- Dimensions: 16 x 15
Dining room
- Level: Entry
- Dimensions: 15 x 12
Game room
- Level: Basement
- Dimensions: 23 x 33
Kitchen
- Level: Entry
- Dimensions: 12 x 21
Laundry
- Level: Entry
- Dimensions: 9 x 11
Living room
- Level: Entry
- Dimensions: 16 x 22
Heating
- Baseboard, Natural Gas
Cooling
- Central Air
Appliances
- Included: Built In Refrigerator, Dishwasher, Disposal, Double Oven, Dryer, Gas Cooktop, Microwave, Stainless Steel Appliances, Vented Exhaust Fan, Washer, Warming Drawer
- Laundry: Gas Dryer Hookup, Laundry Room
Features
- Entrance Foyer, High Speed Internet, Jetted Tub, Programmable Thermostat, Sound System
- Basement: Finished
- Has fireplace: Yes
- Fireplace features: Basement, Gas, Living Room, Wood Burning
Interior area
- Total interior livable area: 5,312 sqft
- Finished area above ground: 2,812
- Finished area below ground: 2,500
Property
Parking
- Total spaces: 2
- Parking features: Two Car Garage, Attached, Direct Access
- Attached garage spaces: 2
Features
- Levels: One
- Stories: 1
- Entry location: GroundLevelwSteps
- Patio & porch: Deck, Patio, Porch
- Exterior features: Lighting
- Pool features: None
Lot
- Size: 0.46 Acres
- Dimensions: 125 x 160 x 125 x 160
- Features: Sprinklers
Details
- Parcel number: 1916402008
- Special conditions: Short Sale No,Standard
Construction
Type & style
- Home type: SingleFamily
- Architectural style: Ranch
- Property subtype: Single Family Residence
Materials
- Brick
- Foundation: Basement, Poured
- Roof: Asphalt
Condition
- New construction: No
- Year built: 1966
Utilities & green energy
- Electric: Volts 220
- Sewer: Public Sewer
- Water: Public
- Utilities for property: Underground Utilities
Community & neighborhood
Security
- Security features: Security System Leased, Smoke Detectors
Location
- Region: Bloomfield Hills
- Subdivision: OVERBROOK
HOA & financial
HOA
- Has HOA: Yes
- HOA fee: $210 annually
Other
Other facts
- Listing agreement: Exclusive Right To Sell
- Listing terms: Cash,Conventional
Price history
| Date | Event | Price |
|---|---|---|
| 12/13/2023 | Sold | $849,000-1.2%$160/sqft |
Source: | ||
| 11/27/2023 | Pending sale | $859,000$162/sqft |
Source: | ||
| 11/9/2023 | Price change | $859,000-4.4%$162/sqft |
Source: | ||
| 10/21/2023 | Listed for sale | $899,000+32.2%$169/sqft |
Source: | ||
| 10/2/2019 | Sold | $680,000$128/sqft |
Source: Public Record Report a problem | ||
Public tax history
| Year | Property taxes | Tax assessment |
|---|---|---|
| 2024 | $10,899 +4.7% | $312,230 +6.4% |
| 2023 | $10,409 +0.3% | $293,430 +2.2% |
| 2022 | $10,374 -1.5% | $287,140 +7.4% |
Find assessor info on the county website
Neighborhood: 48302
Nearby schools
GreatSchools rating
- 9/10Way Elementary SchoolGrades: K-4Distance: 0.2 mi
- 9/10East Hills Middle SchoolGrades: 4-8Distance: 1.9 mi
- 10/10Bloomfield Hills High SchoolGrades: 9-12Distance: 0.7 mi
Get a cash offer in 3 minutes
Find out how much your home could sell for in as little as 3 minutes with a no-obligation cash offer.
Estimated market value
$952,700

