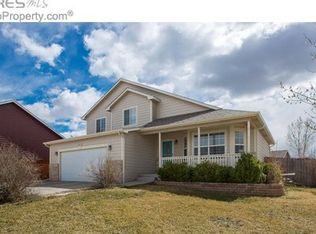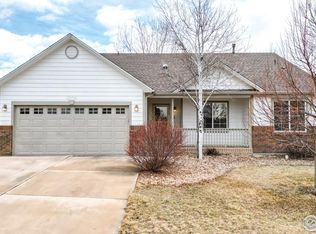Sold for $425,000
$425,000
4050 W 30th St Rd, Greeley, CO 80634
3beds
1,618sqft
Single Family Residence
Built in 2004
9,407 Square Feet Lot
$421,800 Zestimate®
$263/sqft
$2,341 Estimated rent
Home value
$421,800
$401,000 - $447,000
$2,341/mo
Zestimate® history
Loading...
Owner options
Explore your selling options
What's special
Welcome to 4050 30th St Rd, a charming and tastefully updated home in West Greeley. Built in 2004, this well-maintained residence offers 1,618 square feet of comfortable living space on a generous .22 acre corner lot. As you step inside, you'll be greeted by cathedral ceilings that enhance the spaciousness of the main living areas. The kitchen, located on the main level, features tile flooring and comes complete with all essential appliances many of which are nearly brand new, making it a delightful space for culinary endeavors. Adjacent to the kitchen, the dining area and open floor plan to the living room provides a seamless flow for entertaining and family gatherings. The upper level hosts the primary bedroom, a serene retreat with ample space and natural light. Two additional bedrooms offer flexibility for family, guests, or a home office. With two full bathrooms, morning routines and evening unwinds are accommodated with ease. Head to the lower garden level for additional living space, perfect for a game room, den, or library! The expansive backyard is a highlight of this property, featuring a shed for extra storage, fully fenced yard, extra large deck with west exposure for incredible sunsets and ample space for outdoor activities. Whether you're hosting summer barbecues or enjoying a quiet evening under the stars, this backyard is designed for enjoyment. With close proximity to I-25 for a quick commute and situated within walking distance to grocery stores, major retailers, restaurants and nearly everything imaginable at Centerplace, convenience is at your doorstep. The home's location offers easy access to daily necessities and leisure activities alike. Additional highlights include a new furnace and A/C (2022), newer carpet upstairs and down, fresh interior paint, new windows on North face with transferrable warranty, and Nest thermostat for home efficiency and more so you can move in worry free with all the work already done for you!
Zillow last checked: 8 hours ago
Listing updated: October 20, 2025 at 06:57pm
Listed by:
Greg Roeder 3034436161,
LIV Sotheby's Intl Realty,
Madalyn Winner 970-219-9248,
LIV Sotheby's Intl Realty
Bought with:
Amanda Unrein, 100075576
Kittle Real Estate
Source: IRES,MLS#: 1029621
Facts & features
Interior
Bedrooms & bathrooms
- Bedrooms: 3
- Bathrooms: 2
- Full bathrooms: 2
Primary bedroom
- Description: Carpet
- Level: Upper
- Area: 156 Square Feet
- Dimensions: 12 x 13
Kitchen
- Description: Tile
- Level: Main
- Area: 110 Square Feet
- Dimensions: 10 x 11
Laundry
- Description: Vinyl
- Level: Main
- Area: 56 Square Feet
- Dimensions: 7 x 8
Heating
- Forced Air
Appliances
- Included: Electric Range, Dishwasher, Refrigerator, Microwave, Disposal
- Laundry: Washer/Dryer Hookup
Features
- Cathedral Ceiling(s), Walk-In Closet(s)
- Flooring: Wood
- Basement: None
Interior area
- Total structure area: 1,618
- Total interior livable area: 1,618 sqft
- Finished area above ground: 1,618
- Finished area below ground: 0
Property
Parking
- Total spaces: 2
- Parking features: Garage - Attached
- Attached garage spaces: 2
- Details: Attached
Features
- Levels: Tri-Level
- Patio & porch: Patio, Deck
- Fencing: Fenced,Wood
Lot
- Size: 9,407 sqft
- Features: Corner Lot, Paved, Curbs, Gutters, Sidewalks, Street Light, Fire Hydrant within 500 Feet
Details
- Additional structures: Storage
- Parcel number: R2092403
- Zoning: RES
- Special conditions: Private Owner
Construction
Type & style
- Home type: SingleFamily
- Property subtype: Single Family Residence
Materials
- Frame, Brick
- Roof: Composition
Condition
- New construction: No
- Year built: 2004
Utilities & green energy
- Electric: Xcel Energy
- Gas: Atmos
- Sewer: Public Sewer
- Water: City
- Utilities for property: Natural Gas Available, Electricity Available
Green energy
- Energy efficient items: Windows
Community & neighborhood
Security
- Security features: Fire Alarm
Location
- Region: Greeley
- Subdivision: Gateway Estates 3rd Fg
HOA & financial
HOA
- Has HOA: Yes
- HOA fee: $150 annually
- Services included: Management
- Association name: Greeley Community Mgmt
- Association phone: 970-392-9657
Other
Other facts
- Listing terms: Cash,Conventional,FHA,VA Loan
- Road surface type: Asphalt
Price history
| Date | Event | Price |
|---|---|---|
| 5/29/2025 | Sold | $425,000-1.2%$263/sqft |
Source: | ||
| 4/27/2025 | Pending sale | $430,000$266/sqft |
Source: | ||
| 4/21/2025 | Price change | $430,000-1.1%$266/sqft |
Source: | ||
| 3/28/2025 | Listed for sale | $435,000+92.1%$269/sqft |
Source: | ||
| 4/29/2016 | Sold | $226,500$140/sqft |
Source: | ||
Public tax history
Tax history is unavailable.
Neighborhood: 80634
Nearby schools
GreatSchools rating
- 4/10Heiman Elementary SchoolGrades: K-5Distance: 0.4 mi
- 5/10Prairie Heights Middle SchoolGrades: 6-8Distance: 2.2 mi
- 3/10Greeley West High SchoolGrades: 9-12Distance: 1.1 mi
Schools provided by the listing agent
- Elementary: Heiman
- Middle: John Evans
- High: Greeley West
Source: IRES. This data may not be complete. We recommend contacting the local school district to confirm school assignments for this home.
Get a cash offer in 3 minutes
Find out how much your home could sell for in as little as 3 minutes with a no-obligation cash offer.
Estimated market value$421,800
Get a cash offer in 3 minutes
Find out how much your home could sell for in as little as 3 minutes with a no-obligation cash offer.
Estimated market value
$421,800

