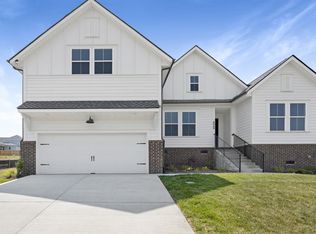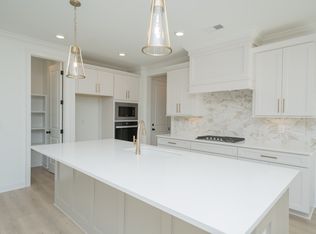Closed
$725,000
4051 John Marsh Rd, Spring Hill, TN 37174
5beds
3,168sqft
Single Family Residence, Residential
Built in 2022
0.27 Acres Lot
$724,500 Zestimate®
$229/sqft
$3,017 Estimated rent
Home value
$724,500
$688,000 - $761,000
$3,017/mo
Zestimate® history
Loading...
Owner options
Explore your selling options
What's special
Welcome to Harvest Point, one of Spring Hill’s most welcoming neighborhoods. This well-kept 5-bedroom, 4-bath home sits on a desirable corner lot and offers a spacious, practical layout with great natural light, open views, and visible nightly sunsets.
Inside, soaring ceilings and large windows create a bright, comfortable feel throughout the main living spaces. One of the most useful features is the first-floor bedroom, currently set up and used for a small business. This room has upgraded 20-amp electrical outlets and works well as a home office, business workspace, guest room for in-laws, or flexible bonus space depending on your needs. The garage also has upgraded 20-amp outlets, adding even more functionality.
Upstairs, a large bonus room provides extra space for a media room, playroom, home gym, or second living area. Just off the main living and dining areas, the covered deck is a great spot to relax or entertain while taking in the nightly sunset views.
The home includes hardwood floors, custom shades throughout (included), and a whole-house water filtration system. Additional features include a gas range, gas heat, a commercial-grade HVAC system, a mudroom off the laundry and garage entry, and plenty of storage throughout the home.
Harvest Point offers amenities like a pool with splash pad, dog park, walking trails with creeks, a lake, on-site shops, a salon, a fitness studio, and regular food truck nights at the clubhouse. You’re close to Target, Publix, Lowe’s, and Fainting Goat Coffee, and there’s only one stoplight between you and downtown Nashville. Franklin, Cool Springs, and downtown Columbia are all about 20–25 minutes away.
Seller is offering a generous amount toward closing costs.
Zillow last checked: 8 hours ago
Listing updated: February 19, 2026 at 08:12pm
Listing Provided by:
Preston Earnest 615-967-7697,
Real Broker
Bought with:
Misty D. Woodford, 315277
Onward Real Estate
Source: RealTracs MLS as distributed by MLS GRID,MLS#: 3112708
Facts & features
Interior
Bedrooms & bathrooms
- Bedrooms: 5
- Bathrooms: 4
- Full bathrooms: 4
- Main level bedrooms: 3
Bedroom 1
- Features: Walk-In Closet(s)
- Level: Walk-In Closet(s)
- Area: 210 Square Feet
- Dimensions: 15x14
Bedroom 2
- Features: Extra Large Closet
- Level: Extra Large Closet
- Area: 156 Square Feet
- Dimensions: 13x12
Bedroom 3
- Features: Walk-In Closet(s)
- Level: Walk-In Closet(s)
- Area: 182 Square Feet
- Dimensions: 14x13
Bedroom 4
- Features: Walk-In Closet(s)
- Level: Walk-In Closet(s)
- Area: 210 Square Feet
- Dimensions: 15x14
Primary bathroom
- Features: Suite
- Level: Suite
Dining room
- Features: Separate
- Level: Separate
- Area: 156 Square Feet
- Dimensions: 13x12
Kitchen
- Area: 192 Square Feet
- Dimensions: 16x12
Living room
- Area: 288 Square Feet
- Dimensions: 18x16
Other
- Features: Bedroom 5
- Level: Bedroom 5
- Area: 143 Square Feet
- Dimensions: 13x11
Recreation room
- Features: Second Floor
- Level: Second Floor
- Area: 352 Square Feet
- Dimensions: 22x16
Heating
- Central, Electric, Natural Gas
Cooling
- Central Air
Appliances
- Included: Electric Oven, Gas Range, Dishwasher, Disposal, Microwave, Refrigerator, Stainless Steel Appliance(s)
Features
- High Speed Internet, Kitchen Island
- Flooring: Carpet, Wood, Tile
- Basement: None,Crawl Space
- Number of fireplaces: 1
- Fireplace features: Gas, Living Room
Interior area
- Total structure area: 3,168
- Total interior livable area: 3,168 sqft
- Finished area above ground: 3,168
Property
Parking
- Total spaces: 4
- Parking features: Garage Faces Side, Driveway
- Garage spaces: 2
- Uncovered spaces: 2
Features
- Levels: One
- Stories: 2
- Patio & porch: Deck, Covered
- Pool features: Association
- Fencing: Privacy
- Has view: Yes
- View description: Water
- Has water view: Yes
- Water view: Water
- Waterfront features: Pond
Lot
- Size: 0.27 Acres
- Dimensions: 50 x 199.98 IRR
- Features: Corner Lot
- Topography: Corner Lot
Details
- Parcel number: 029I K 01000 000
- Special conditions: Standard
Construction
Type & style
- Home type: SingleFamily
- Property subtype: Single Family Residence, Residential
Materials
- Brick
- Roof: Shingle
Condition
- New construction: No
- Year built: 2022
Utilities & green energy
- Sewer: Public Sewer
- Water: Public
- Utilities for property: Electricity Available, Natural Gas Available, Water Available, Underground Utilities
Green energy
- Energy efficient items: Water Heater
Community & neighborhood
Security
- Security features: Carbon Monoxide Detector(s), Security System, Smoke Detector(s)
Location
- Region: Spring Hill
- Subdivision: Harvest Point Phase 11
HOA & financial
HOA
- Has HOA: Yes
- HOA fee: $75 monthly
- Amenities included: Dog Park, Park, Playground, Pool, Sidewalks, Underground Utilities, Trail(s)
Other
Other facts
- Available date: 11/30/2022
Price history
| Date | Event | Price |
|---|---|---|
| 2/17/2026 | Sold | $725,000-0.7%$229/sqft |
Source: | ||
| 1/31/2026 | Pending sale | $729,995$230/sqft |
Source: | ||
| 1/29/2026 | Listed for sale | $729,995$230/sqft |
Source: | ||
| 1/26/2026 | Pending sale | $729,995$230/sqft |
Source: | ||
| 1/23/2026 | Listed for sale | $729,995$230/sqft |
Source: | ||
Public tax history
| Year | Property taxes | Tax assessment |
|---|---|---|
| 2025 | $3,446 | $130,075 |
| 2024 | $3,446 | $130,075 |
| 2023 | $3,446 +643.3% | $130,075 +643.3% |
Find assessor info on the county website
Neighborhood: 37174
Nearby schools
GreatSchools rating
- 6/10Spring Hill Middle SchoolGrades: 5-8Distance: 0.6 mi
- 4/10Spring Hill High SchoolGrades: 9-12Distance: 1.6 mi
- 6/10Spring Hill Elementary SchoolGrades: PK-4Distance: 2.9 mi
Schools provided by the listing agent
- Elementary: Spring Hill Elementary
- Middle: Spring Hill Middle School
- High: Spring Hill High School
Source: RealTracs MLS as distributed by MLS GRID. This data may not be complete. We recommend contacting the local school district to confirm school assignments for this home.
Get a cash offer in 3 minutes
Find out how much your home could sell for in as little as 3 minutes with a no-obligation cash offer.
Estimated market value$724,500
Get a cash offer in 3 minutes
Find out how much your home could sell for in as little as 3 minutes with a no-obligation cash offer.
Estimated market value
$724,500

