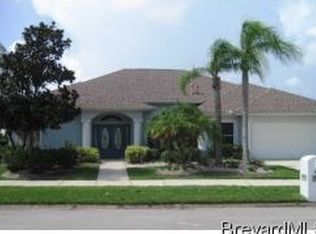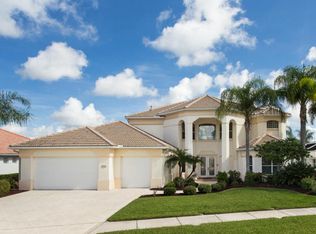Tranquil & Inviting is what you'll find in this meticulously maintained home. 3 bedroom 2 1/2 bathroom home has a view of the pool over looking the large lake in almost every room of the house. The home offers a gorgeous fireplace with large mantel. Cook in the large kitchen while having an amazing view of the beautiful out door entertaining area.
This property is off market, which means it's not currently listed for sale or rent on Zillow. This may be different from what's available on other websites or public sources.

