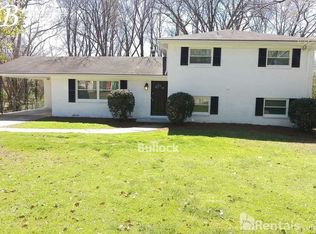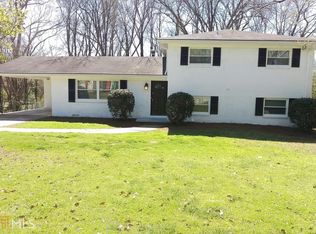Closed
$290,000
4051 Tiffany Dr, Decatur, GA 30035
3beds
1,158sqft
Single Family Residence, Residential
Built in 1965
0.3 Acres Lot
$254,200 Zestimate®
$250/sqft
$1,683 Estimated rent
Home value
$254,200
$236,000 - $269,000
$1,683/mo
Zestimate® history
Loading...
Owner options
Explore your selling options
What's special
New Renovation, all brick, amazing home. Flat lot, new and totally rebuilt 3 bedrooms, 2 full bathrooms, all-electric home from award-winning contractor Struby Construction. You will not find a more thorough re-hab. Down to the studs, and rebuilt to perfection. Spray-foam insulation for energy saving and comfort! All new roof, new vinyl replacement double pane windows, flooring, bathrooms, plumbing, tub, frameless glass shower door, everything! New LED lighting in living room and kitchen. Totally new kitchen with new granite, under-cabinet lighting, and tile backsplash. All appliances are included. Brand new 4-piece matching Whirlpool kitchen appliances, including a slide-in range. Built-in hallway linen cabinets, Fenced in back yard, Carport and storage room, grilling patio, ceiling fans in all bedrooms, and many more features!
Zillow last checked: 8 hours ago
Listing updated: October 05, 2023 at 10:54pm
Listing Provided by:
Tom Atkinson,
Keller Knapp 404-441-2370
Bought with:
Laura Sharpe, 392779
Keller Williams Realty Atlanta Partners
Source: FMLS GA,MLS#: 7267311
Facts & features
Interior
Bedrooms & bathrooms
- Bedrooms: 3
- Bathrooms: 2
- Full bathrooms: 2
- Main level bathrooms: 2
- Main level bedrooms: 3
Primary bedroom
- Features: Master on Main
- Level: Master on Main
Bedroom
- Features: Master on Main
Primary bathroom
- Features: Shower Only
Dining room
- Features: Great Room
Kitchen
- Features: Cabinets White, Eat-in Kitchen, Stone Counters
Heating
- Central, Electric, Heat Pump
Cooling
- Ceiling Fan(s), Central Air
Appliances
- Included: Dishwasher, Electric Range, ENERGY STAR Qualified Appliances, Microwave, Refrigerator
- Laundry: In Kitchen, Main Level, Mud Room
Features
- Entrance Foyer
- Flooring: Ceramic Tile, Hardwood
- Windows: Double Pane Windows, Insulated Windows
- Basement: Crawl Space
- Attic: Pull Down Stairs
- Has fireplace: No
- Fireplace features: None
- Common walls with other units/homes: No Common Walls
Interior area
- Total structure area: 1,158
- Total interior livable area: 1,158 sqft
Property
Parking
- Total spaces: 1
- Parking features: Carport, Driveway
- Carport spaces: 1
- Has uncovered spaces: Yes
Accessibility
- Accessibility features: None
Features
- Levels: One
- Stories: 1
- Patio & porch: Patio
- Exterior features: Private Yard, Storage
- Pool features: None
- Spa features: None
- Fencing: Back Yard,Chain Link
- Has view: Yes
- View description: City
- Waterfront features: None
- Body of water: None
Lot
- Size: 0.30 Acres
- Dimensions: 140 x 80
- Features: Back Yard, Level, Private
Details
- Additional structures: None
- Parcel number: 15 132 04 007
- Other equipment: None
- Horse amenities: None
Construction
Type & style
- Home type: SingleFamily
- Architectural style: Ranch
- Property subtype: Single Family Residence, Residential
Materials
- Brick 4 Sides, Brick Veneer
- Foundation: Block, Brick/Mortar, Pillar/Post/Pier
- Roof: Composition
Condition
- Updated/Remodeled
- New construction: No
- Year built: 1965
Details
- Warranty included: Yes
Utilities & green energy
- Electric: 110 Volts, 220 Volts
- Sewer: Public Sewer
- Water: Public
- Utilities for property: Electricity Available, Sewer Available, Water Available
Green energy
- Energy efficient items: Appliances, Insulation, Thermostat
- Energy generation: None
Community & neighborhood
Security
- Security features: Smoke Detector(s)
Community
- Community features: Public Transportation, Street Lights
Location
- Region: Decatur
- Subdivision: Emerald Estates
Other
Other facts
- Road surface type: Asphalt
Price history
| Date | Event | Price |
|---|---|---|
| 10/2/2023 | Sold | $290,000+1.8%$250/sqft |
Source: | ||
| 8/30/2023 | Pending sale | $285,000$246/sqft |
Source: | ||
| 8/28/2023 | Listed for sale | $285,000+26.7%$246/sqft |
Source: | ||
| 8/11/2022 | Listing removed | $225,000$194/sqft |
Source: | ||
| 5/8/2022 | Listed for sale | $225,000+1150%$194/sqft |
Source: | ||
Public tax history
| Year | Property taxes | Tax assessment |
|---|---|---|
| 2025 | -- | $110,480 +9.6% |
| 2024 | $3,460 -9.7% | $100,760 +28.3% |
| 2023 | $3,833 +47.8% | $78,560 +53.3% |
Find assessor info on the county website
Neighborhood: 30035
Nearby schools
GreatSchools rating
- 4/10Canby Lane Elementary SchoolGrades: PK-5Distance: 0.5 mi
- 5/10Mary Mcleod Bethune Middle SchoolGrades: 6-8Distance: 1.8 mi
- 3/10Towers High SchoolGrades: 9-12Distance: 2.3 mi
Schools provided by the listing agent
- Elementary: Canby Lane
- Middle: Mary McLeod Bethune
- High: Towers
Source: FMLS GA. This data may not be complete. We recommend contacting the local school district to confirm school assignments for this home.
Get a cash offer in 3 minutes
Find out how much your home could sell for in as little as 3 minutes with a no-obligation cash offer.
Estimated market value
$254,200
Get a cash offer in 3 minutes
Find out how much your home could sell for in as little as 3 minutes with a no-obligation cash offer.
Estimated market value
$254,200

