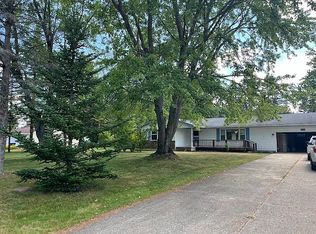Sold for $345,000 on 08/08/25
$345,000
4052 Benson Rd, Cadillac, MI 49601
3beds
1,808sqft
Single Family Residence
Built in 1978
0.94 Acres Lot
$346,300 Zestimate®
$191/sqft
$2,094 Estimated rent
Home value
$346,300
Estimated sales range
Not available
$2,094/mo
Zestimate® history
Loading...
Owner options
Explore your selling options
What's special
Tucked in a peaceful, wooded setting just outside of Cadillac, 4052 Benson Road offers the perfect mix of comfort, beauty, and convenience. This meticulously maintained 3-bedroom, 2-bathroom home features stunning landscaping with irrigation, vibrant perennials, raspberry bushes, and a fenced garden area, raised beds—perfect for growing your own produce. Enjoy peaceful mornings on the covered porch, cozy evenings by the firepit, or outdoor dinners on the raised back deck with views of the surrounding nature and deer. Inside, you'll find granite countertops, a spacious and open kitchen/dining area, main floor laundry, and a large primary bedroom. The full, finished basement offers an additional room ideal for an office, craft space, or guest area. With central A/C, Spectrum high-speed internet, and affordable utilities, this home is move-in ready and efficient. Located in a recreational paradise—just a mile from Lakewood on the Green Golf Course and a short drive to Lake Mitchell, Coyote Crossings, and Caberfae Peaks Ski Resort—you'll enjoy year-round access to Northern Michigan's finest outdoor activities. This one checks all the boxes!
Zillow last checked: 8 hours ago
Listing updated: August 11, 2025 at 11:48am
Listed by:
Jaimie Fellows-Garno 231-920-6617,
City2Shore Real Estate Northern Michigan 231-839-0077
Bought with:
Jaimie Fellows-Garno, 6501325941
City2Shore Real Estate Northern Michigan
Source: NGLRMLS,MLS#: 1936352
Facts & features
Interior
Bedrooms & bathrooms
- Bedrooms: 3
- Bathrooms: 2
- Full bathrooms: 1
- 3/4 bathrooms: 1
- Main level bathrooms: 1
Primary bedroom
- Area: 196
- Dimensions: 14 x 14
Bedroom 2
- Area: 140
- Dimensions: 10 x 14
Bedroom 3
- Area: 130
- Dimensions: 10 x 13
Primary bathroom
- Features: Shared
Family room
- Area: 240
- Dimensions: 16 x 15
Kitchen
- Area: 276
- Dimensions: 23 x 12
Living room
- Area: 224
- Dimensions: 16 x 14
Heating
- Forced Air, Natural Gas
Cooling
- Central Air
Appliances
- Included: Refrigerator, Oven/Range, Disposal, Dishwasher, Microwave, Washer, Dryer
- Laundry: Main Level
Features
- Granite Counters, Drywall, Cable TV, High Speed Internet
- Basement: Full
- Has fireplace: No
- Fireplace features: None
Interior area
- Total structure area: 1,808
- Total interior livable area: 1,808 sqft
- Finished area above ground: 1,208
- Finished area below ground: 600
Property
Parking
- Total spaces: 2
- Parking features: Attached, Concrete
- Attached garage spaces: 2
Accessibility
- Accessibility features: None
Features
- Levels: One
- Stories: 1
- Patio & porch: Deck, Patio, Covered
- Exterior features: Sprinkler System, Garden
- Has view: Yes
- View description: Countryside View
- Waterfront features: None
Lot
- Size: 0.94 Acres
- Dimensions: 124 x 331
- Features: Level, Landscaped
Details
- Additional structures: Shed(s)
- Parcel number: 2110LME02
- Zoning description: Residential
Construction
Type & style
- Home type: SingleFamily
- Architectural style: Ranch
- Property subtype: Single Family Residence
Materials
- Frame, Vinyl Siding
- Roof: Asphalt
Condition
- New construction: No
- Year built: 1978
Utilities & green energy
- Sewer: Private Sewer
- Water: Private
Community & neighborhood
Community
- Community features: None
Location
- Region: Cadillac
- Subdivision: Lin-Mar Estates
HOA & financial
HOA
- Services included: None
Other
Other facts
- Listing agreement: Exclusive Right Sell
- Listing terms: Conventional,Cash
- Ownership type: Private Owner
- Road surface type: Asphalt
Price history
| Date | Event | Price |
|---|---|---|
| 8/8/2025 | Sold | $345,000-1.4%$191/sqft |
Source: | ||
| 7/22/2025 | Pending sale | $349,900$194/sqft |
Source: | ||
| 7/15/2025 | Listed for sale | $349,900+183.3%$194/sqft |
Source: | ||
| 2/19/2014 | Sold | $123,500+3%$68/sqft |
Source: | ||
| 1/2/2014 | Listed for sale | $119,900$66/sqft |
Source: COLDWELL BANKER SCHMIDT CADILLAC #21111755 Report a problem | ||
Public tax history
| Year | Property taxes | Tax assessment |
|---|---|---|
| 2024 | $2,358 +3.5% | $106,200 +35.8% |
| 2023 | $2,278 +6.6% | $78,200 +8.2% |
| 2022 | $2,137 | $72,300 -0.6% |
Find assessor info on the county website
Neighborhood: 49601
Nearby schools
GreatSchools rating
- 9/10Forest View Elementary SchoolGrades: PK-5Distance: 4.2 mi
- 6/10Mackinaw Trail Middle SchoolGrades: 6-8Distance: 4.5 mi
- 6/10Cadillac Senior High SchoolGrades: 9-12Distance: 4.6 mi
Schools provided by the listing agent
- District: Cadillac Area Public Schools
Source: NGLRMLS. This data may not be complete. We recommend contacting the local school district to confirm school assignments for this home.

Get pre-qualified for a loan
At Zillow Home Loans, we can pre-qualify you in as little as 5 minutes with no impact to your credit score.An equal housing lender. NMLS #10287.
